Leased
Listing ID: E9042654
65 Dakin Dr , Ajax, L1T 2S5, Ontario
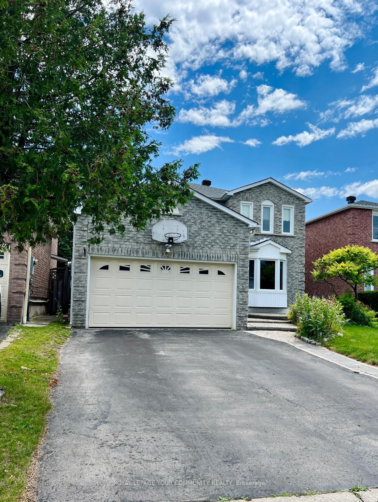
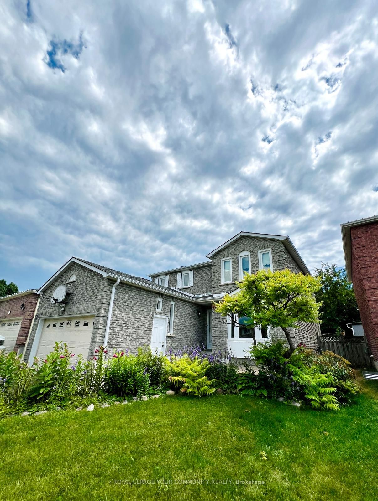
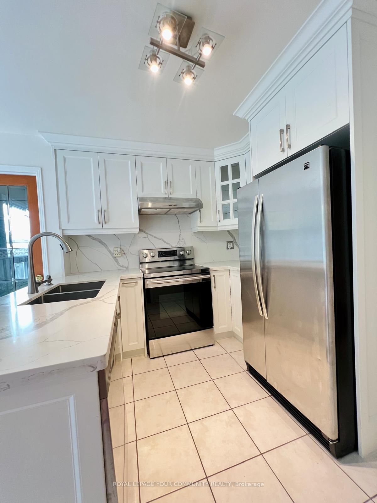
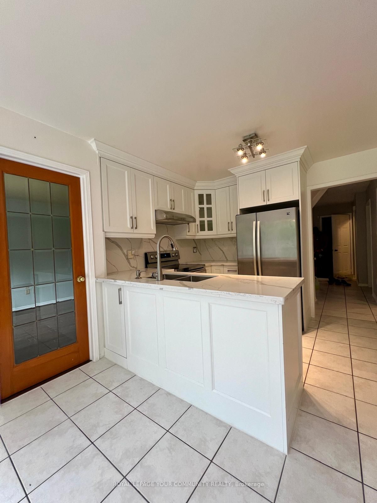
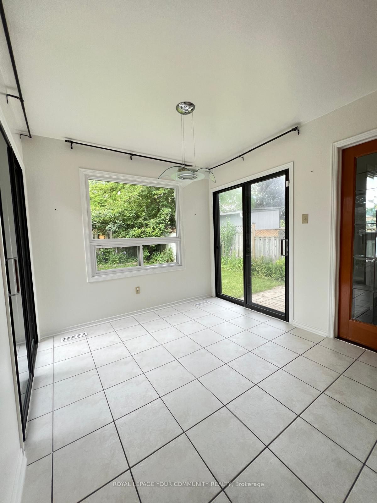
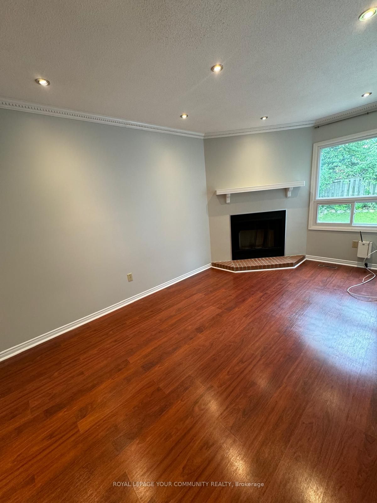
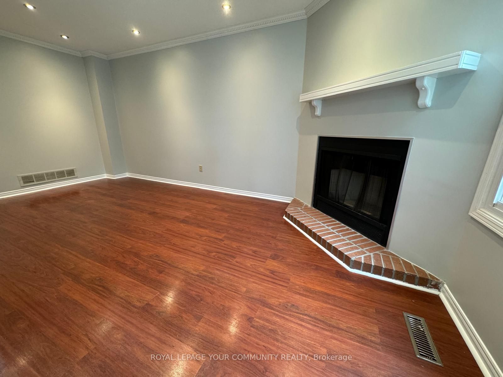
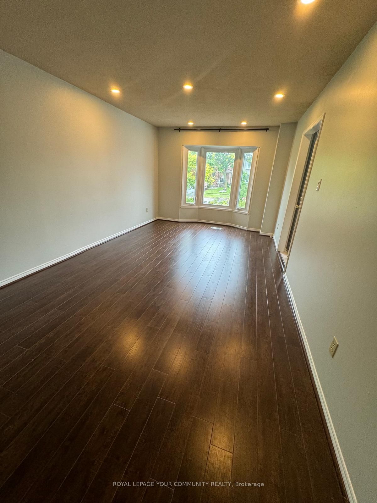
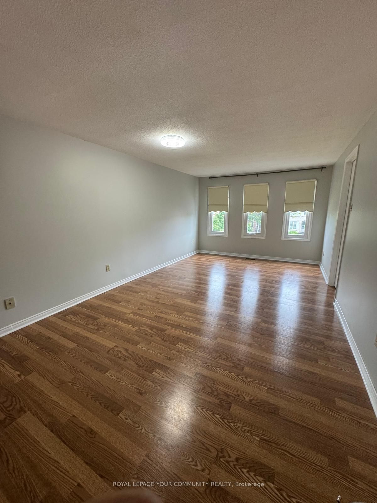
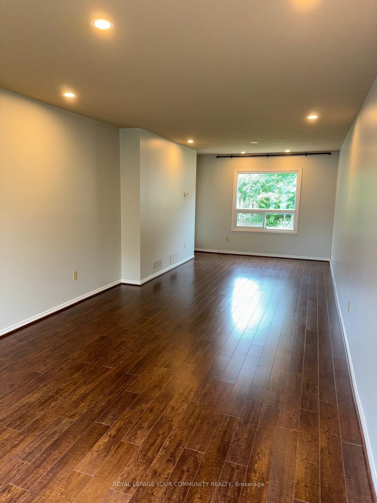
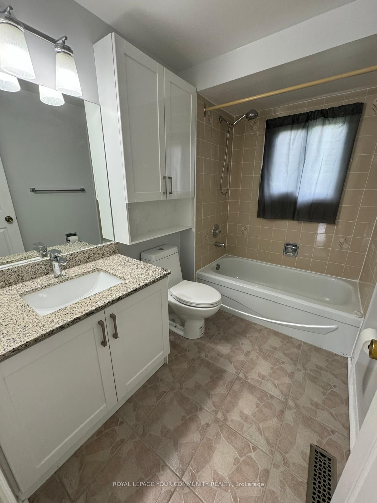
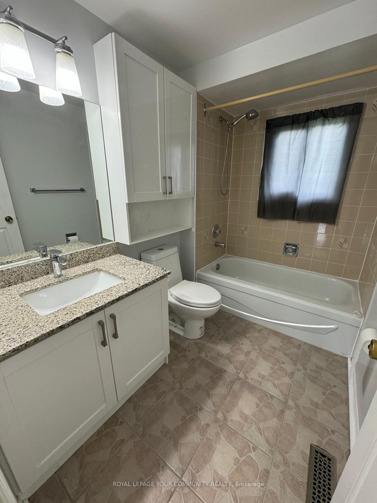
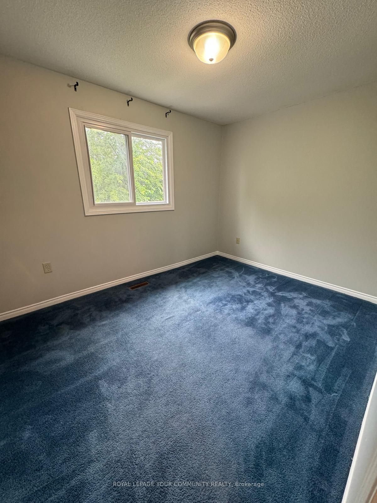
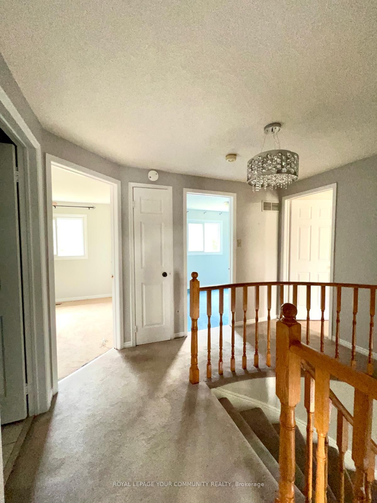
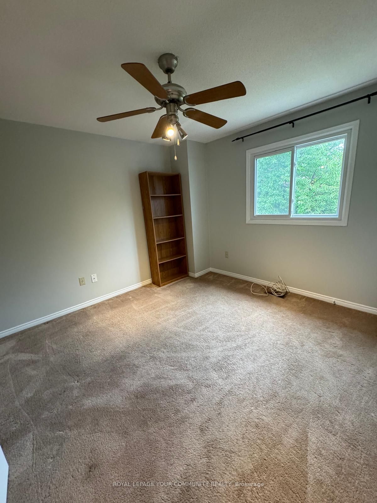
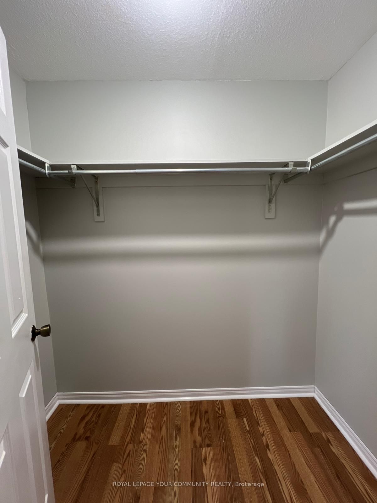
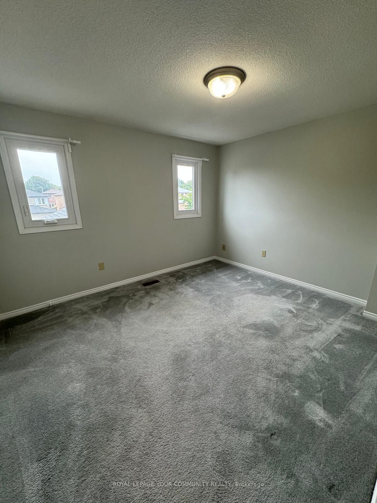
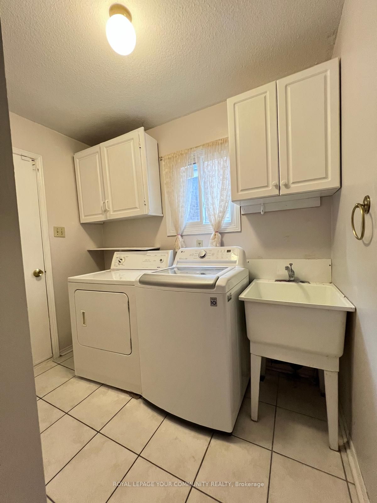
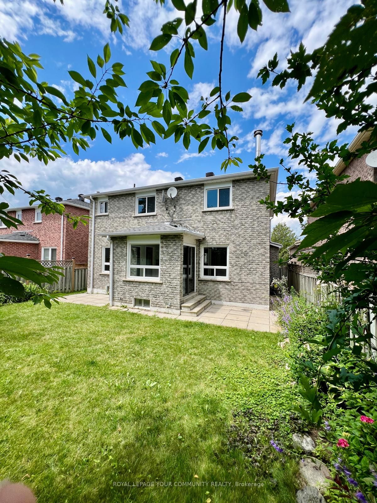



















| Stunning Luxurious Located In A Highly Desirable Neighborhood! Bright & Spacious 4 Bedroom 3 Bath.A Spacious Kitchen Boasting Quartz Countertops, S/S Appliances, & A Walk Out To The Beautifully Landscaped Backyard. Large Bay Windows offers Lots Of Natural Light. Separate Formal Living/DiningRms! Newly Painted Throughout, Ready To Move In Condition Close to Schools, Shopping, Hwy 401 and other Convenient Amenities in a Family Neighborhood. |
| Extras: Tenant pays 70% of utilities & Responsible For Snow Removal/Lawn Care. Entire house Also Available For Rent $4,650 |
| Listed Price | $3,250 |
| DOM | 8 |
| Payment Frequency: | Monthly |
| Payment Method: | Cheque |
| Rental Application Required: | Y |
| Deposit Required: | Y |
| Credit Check: | Y |
| Employment Letter | Y |
| Lease Agreement | Y |
| References Required: | Y |
| Occupancy: | Vacant |
| Address: | 65 Dakin Dr , Ajax, L1T 2S5, Ontario |
| Directions/Cross Streets: | Westney Rd/Rossland Rd |
| Rooms: | 8 |
| Bedrooms: | 4 |
| Bedrooms +: | |
| Kitchens: | 1 |
| Family Room: | Y |
| Basement: | None |
| Furnished: | N |
| Level/Floor | Room | Length(ft) | Width(ft) | Descriptions | |
| Room 1 | Main | Living | 17.65 | 11.12 | Open Concept, Combined W/Dining, Bow Window |
| Room 2 | Main | Dining | 17.55 | 11.12 | Open Concept, Combined W/Living, Pot Lights |
| Room 3 | Main | Family | 13.35 | 11.12 | Hardwood Floor, Fireplace, Pot Lights |
| Room 4 | Main | Kitchen | 17.65 | 9.94 | Breakfast Area, Quartz Counter, W/O To Yard |
| Room 5 | 2nd | Prim Bdrm | 21.16 | 10.92 | 4 Pc Bath, W/I Closet, Laminate |
| Room 6 | 2nd | 2nd Br | 12 | 10.76 | Closet, Window, Broadloom |
| Room 7 | 2nd | 3rd Br | 11.84 | 10.07 | Closet, Window, Broadloom |
| Room 8 | 2nd | 4th Br | 11.22 | 8.56 | Closet, Window, Broadloom |
| Washroom Type | No. of Pieces | Level |
| Washroom Type 1 | 4 | Upper |
| Washroom Type 2 | 4 | Upper |
| Washroom Type 3 | 2 | Main |
| Property Type: | Detached |
| Style: | 2-Storey |
| Exterior: | Brick |
| Garage Type: | Attached |
| (Parking/)Drive: | Private |
| Drive Parking Spaces: | 1 |
| Pool: | None |
| Private Entrance: | Y |
| Laundry Access: | Ensuite |
| Property Features: | Park, Public Transit, School |
| Parking Included: | Y |
| Fireplace/Stove: | Y |
| Heat Source: | Gas |
| Heat Type: | Forced Air |
| Central Air Conditioning: | Central Air |
| Sewers: | Sewers |
| Water: | Municipal |
| Although the information displayed is believed to be accurate, no warranties or representations are made of any kind. |
| ROYAL LEPAGE YOUR COMMUNITY REALTY |
- Listing -1 of 0
|
|

Hala Elkilany
Sales Representative
Dir:
647-502-2121
Bus:
905-731-2000
Fax:
905-886-7556
| Book Showing | Email a Friend |
Jump To:
At a Glance:
| Type: | Freehold - Detached |
| Area: | Durham |
| Municipality: | Ajax |
| Neighbourhood: | Central West |
| Style: | 2-Storey |
| Lot Size: | x () |
| Approximate Age: | |
| Tax: | $0 |
| Maintenance Fee: | $0 |
| Beds: | 4 |
| Baths: | 3 |
| Garage: | 0 |
| Fireplace: | Y |
| Air Conditioning: | |
| Pool: | None |
Locatin Map:

Listing added to your favorite list
Looking for resale homes?

By agreeing to Terms of Use, you will have ability to search up to 323184 listings and access to richer information than found on REALTOR.ca through my website.


