Leased
Listing ID: X8328940
110 Trafalgar Dr , Hamilton, L8J 0E9, Ontario
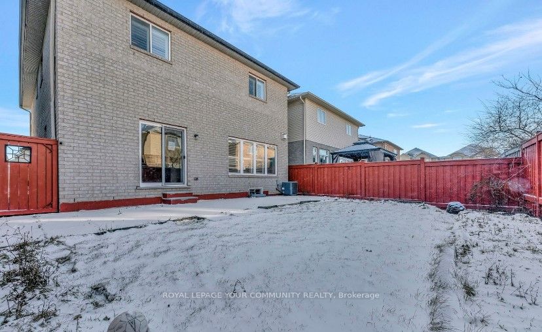
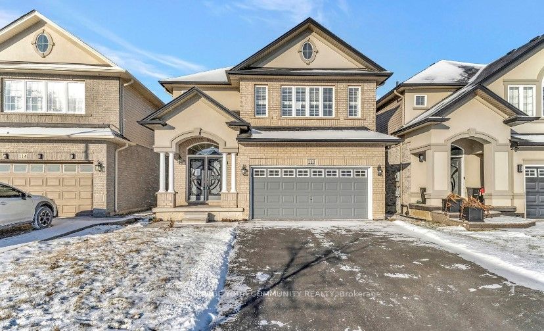
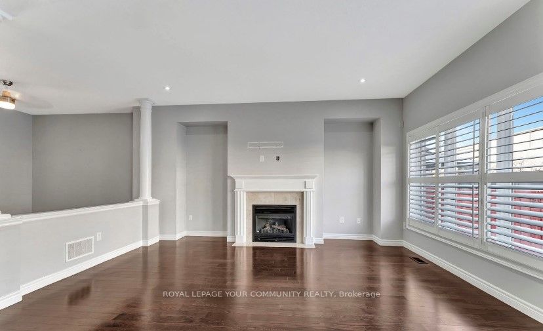
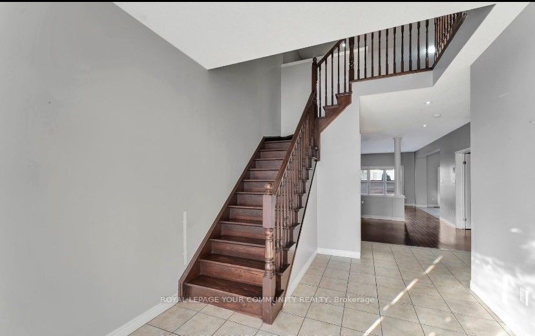
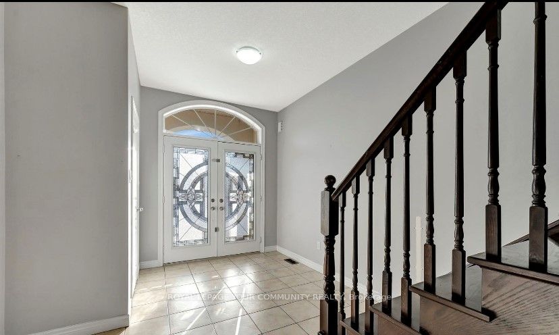
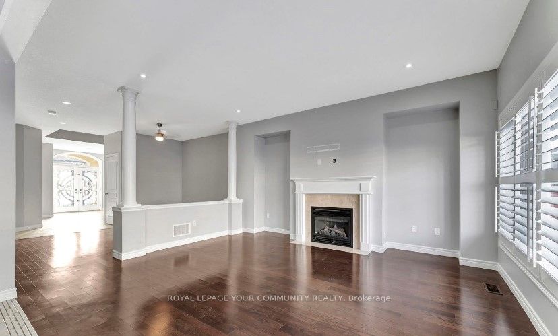
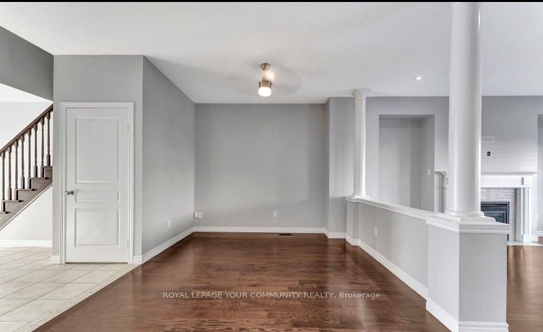
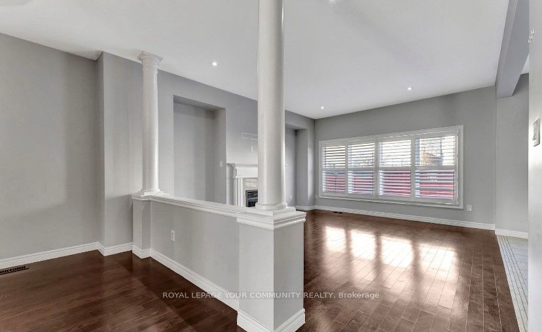
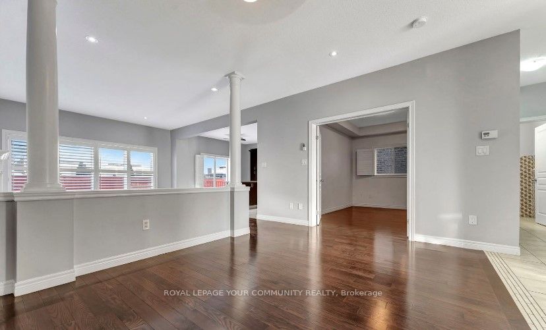
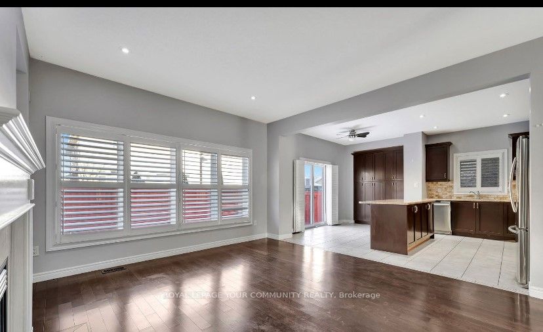
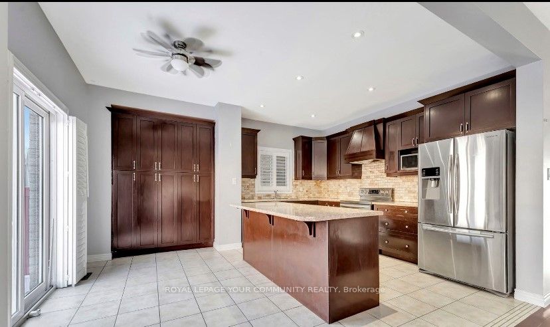
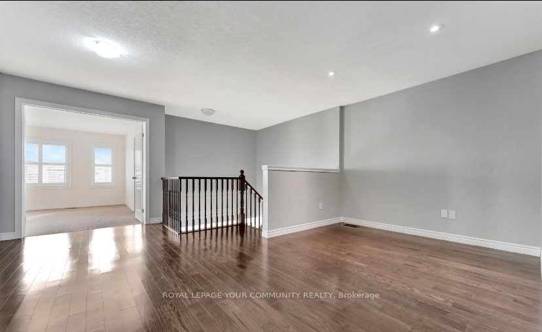
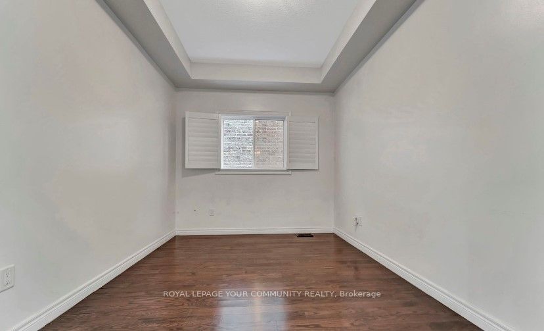
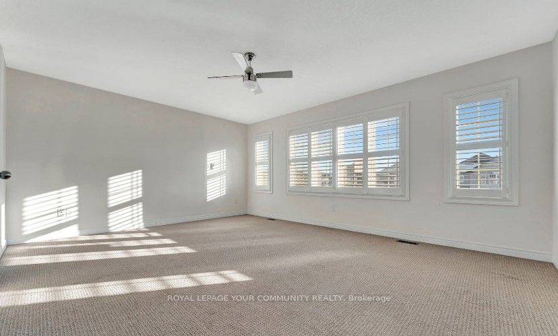
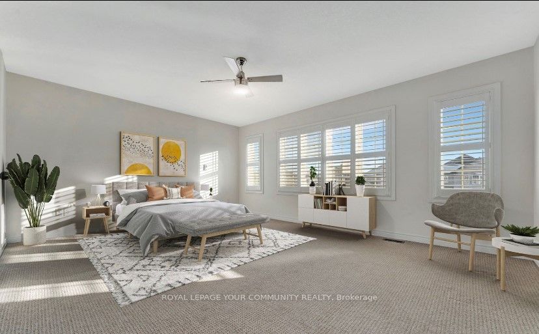
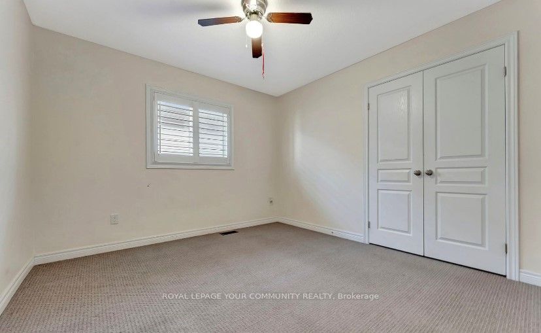
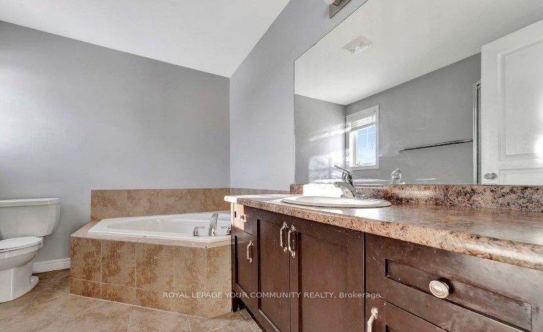
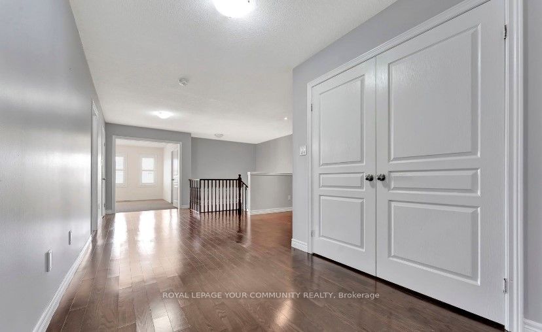
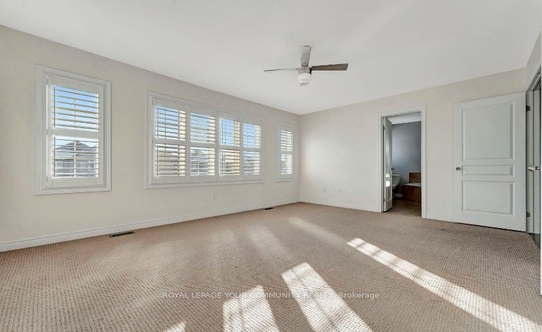
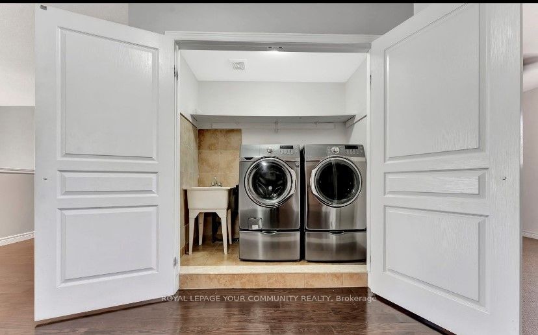




















| Beautiful 4BR Home Located Close To Linc, Redhill, Schools, Recreations & More. The open concept main floor has 9ft ceilings, living room with hardwood floors & large eat in kitchen with separate island With Patio Doors To Fenced backyard. This amazing home includes California Shutters & S/S appliances, Generous Master Bdrm W/Walk-In Closet, 4Pc Ensuite, Upper Level Laundry Rm, Step inside this beautiful home with an upper seating area and 2nd floor laundry. The main floor features a mudroom, powder room, separate dining room and family room as well as a stunning office or 5th bedroom. |
| Extras: Rent for the upper floor only, Basement is not included. |
| Listed Price | $3,600 |
| DOM | 10 |
| Payment Frequency: | Monthly |
| Payment Method: | Cheque |
| Rental Application Required: | Y |
| Deposit Required: | Y |
| Credit Check: | Y |
| Employment Letter | Y |
| Lease Agreement | Y |
| References Required: | Y |
| Occupancy: | Vacant |
| Address: | 110 Trafalgar Dr , Hamilton, L8J 0E9, Ontario |
| Lot Size: | 35.99 x 101.64 (Feet) |
| Directions/Cross Streets: | Trafalgar X South Of Mud St. |
| Rooms: | 11 |
| Bedrooms: | 4 |
| Bedrooms +: | 1 |
| Kitchens: | 1 |
| Family Room: | Y |
| Basement: | None |
| Furnished: | N |
| Level/Floor | Room | Length(ft) | Width(ft) | Descriptions | |
| Room 1 | Main | Dining | 14.17 | 10.5 | Hardwood Floor, Open Concept |
| Room 2 | Main | Family | 14.76 | 11.81 | Hardwood Floor, Window, California Shutters |
| Room 3 | Main | Office | 13.25 | 8.99 | Hardwood Floor, Separate Rm, Window |
| Room 4 | Main | Kitchen | 16.24 | 14.01 | Breakfast Area, W/O To Yard, California Shutters |
| Room 5 | 2nd | Prim Bdrm | 18.04 | 13.68 | 4 Pc Ensuite, W/I Closet, California Shutters |
| Room 6 | 2nd | 2nd Br | 10.82 | 10.66 | Broadloom, Closet, Window |
| Room 7 | 2nd | 3rd Br | 10 | 14.76 | Broadloom, Closet, Window |
| Room 8 | 2nd | 4th Br | 10 | 12.76 | Broadloom, Closet, Window |
| Room 9 | 2nd | Laundry | 7.54 | 4.92 | Large Closet, Laundry Sink |
| Room 10 | 2nd | Bathroom | 10.17 | 8.36 | 4 Pc Ensuite |
| Room 11 | 2nd | Den | 9.51 | 6.07 | Hardwood Floor, Open Concept |
| Washroom Type | No. of Pieces | Level |
| Washroom Type 1 | 4 | 2nd |
| Washroom Type 2 | 3 | 2nd |
| Washroom Type 3 | 2 | Main |
| Approximatly Age: | 6-15 |
| Property Type: | Detached |
| Style: | 2-Storey |
| Exterior: | Brick |
| Garage Type: | Attached |
| (Parking/)Drive: | Available |
| Drive Parking Spaces: | 4 |
| Pool: | None |
| Private Entrance: | Y |
| Laundry Access: | Ensuite |
| Approximatly Age: | 6-15 |
| Approximatly Square Footage: | 2500-3000 |
| Property Features: | Park, School |
| Parking Included: | Y |
| Fireplace/Stove: | Y |
| Heat Source: | Gas |
| Heat Type: | Forced Air |
| Central Air Conditioning: | Central Air |
| Sewers: | Sewers |
| Water: | Municipal |
| Although the information displayed is believed to be accurate, no warranties or representations are made of any kind. |
| ROYAL LEPAGE YOUR COMMUNITY REALTY |
- Listing -1 of 0
|
|

Hala Elkilany
Sales Representative
Dir:
647-502-2121
Bus:
905-731-2000
Fax:
905-886-7556
| Book Showing | Email a Friend |
Jump To:
At a Glance:
| Type: | Freehold - Detached |
| Area: | Hamilton |
| Municipality: | Hamilton |
| Neighbourhood: | Stoney Creek |
| Style: | 2-Storey |
| Lot Size: | 35.99 x 101.64(Feet) |
| Approximate Age: | 6-15 |
| Tax: | $0 |
| Maintenance Fee: | $0 |
| Beds: | 4+1 |
| Baths: | 3 |
| Garage: | 0 |
| Fireplace: | Y |
| Air Conditioning: | |
| Pool: | None |
Locatin Map:

Listing added to your favorite list
Looking for resale homes?

By agreeing to Terms of Use, you will have ability to search up to 323184 listings and access to richer information than found on REALTOR.ca through my website.


