Leased
Listing ID: C8169274
8 York St , Unit 2206, Toronto, M5J 2Y2, Ontario
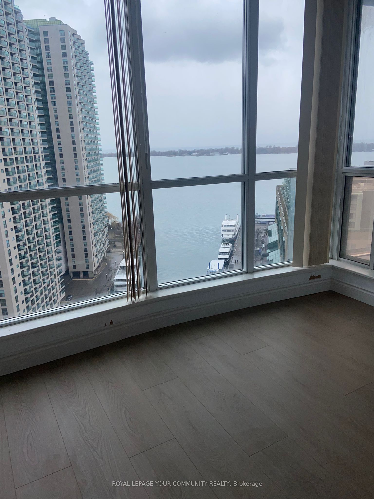
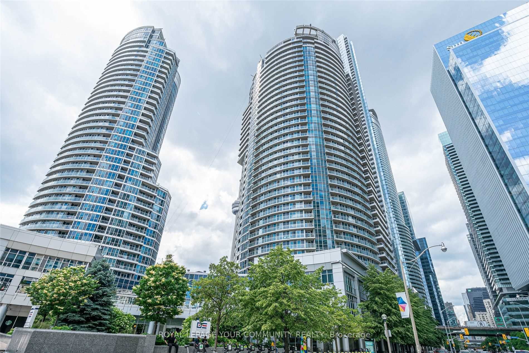
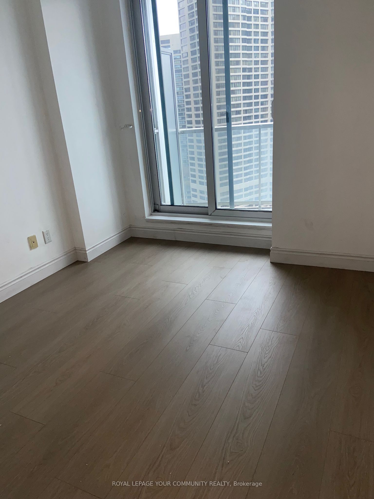
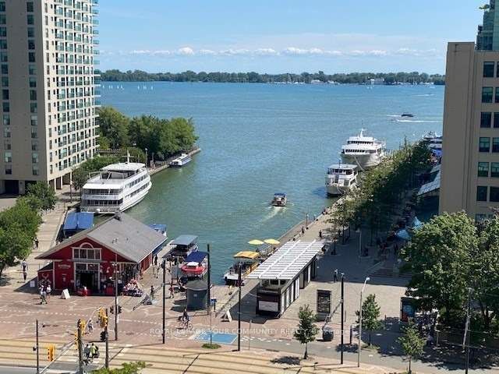
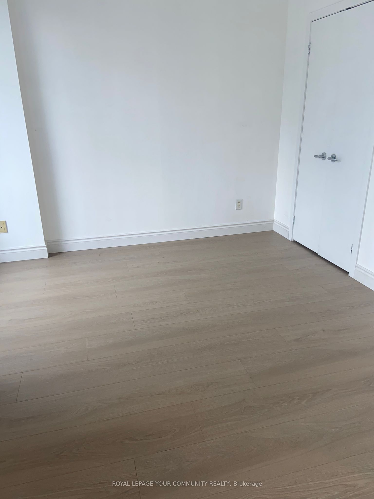
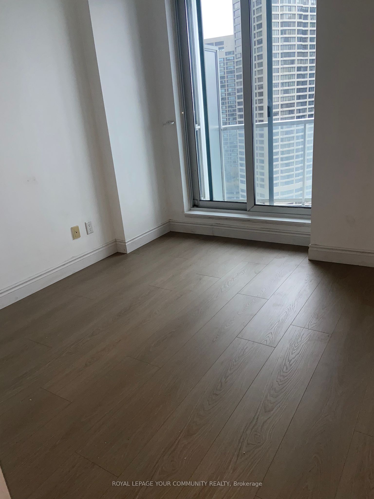
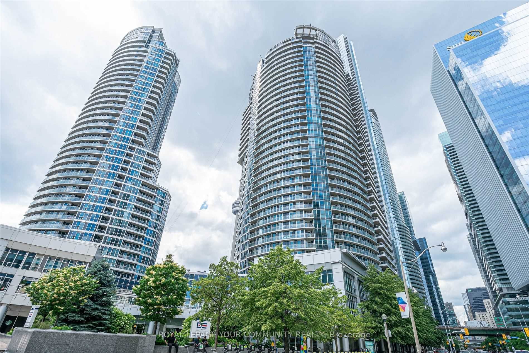
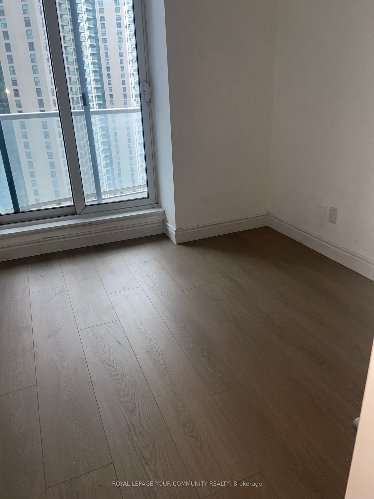
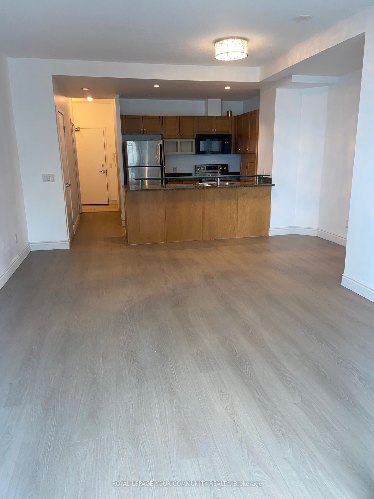
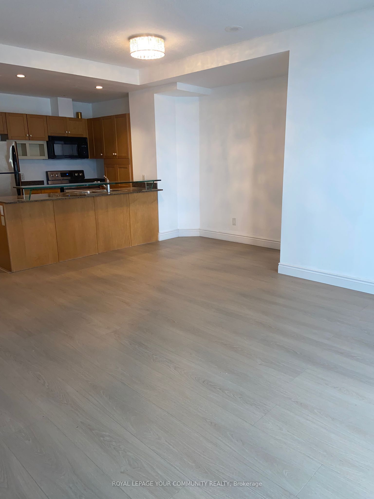
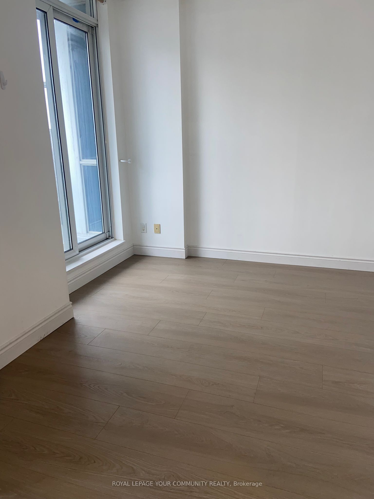
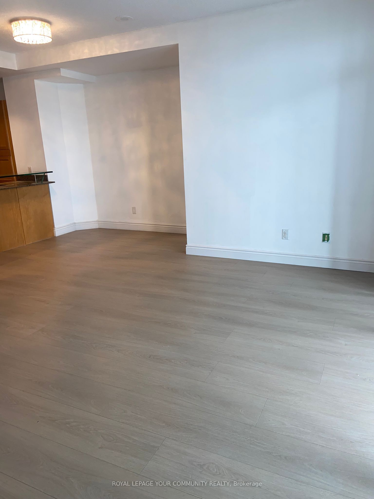
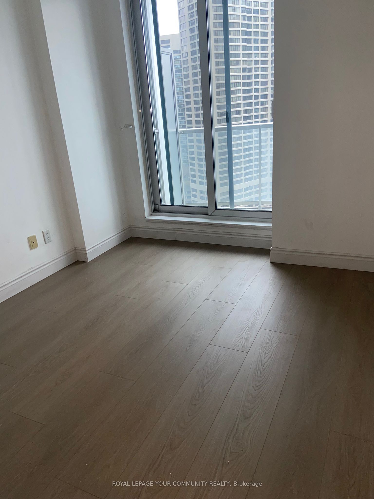
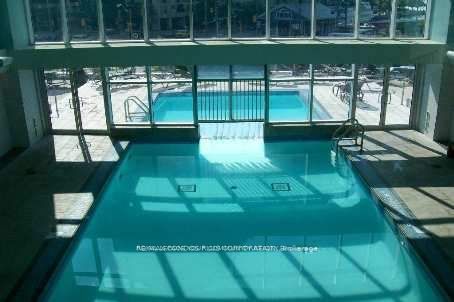
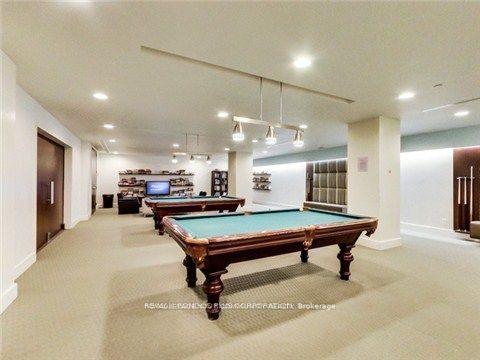
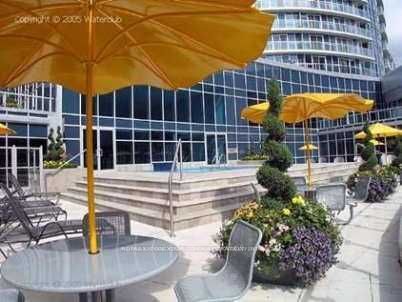
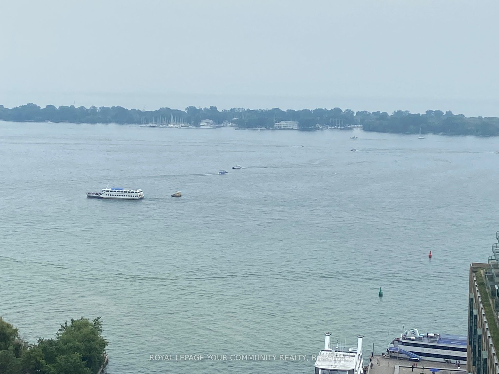
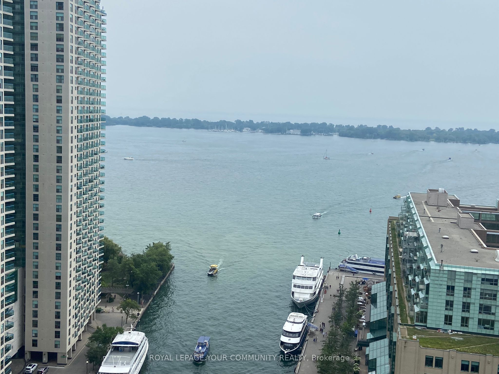
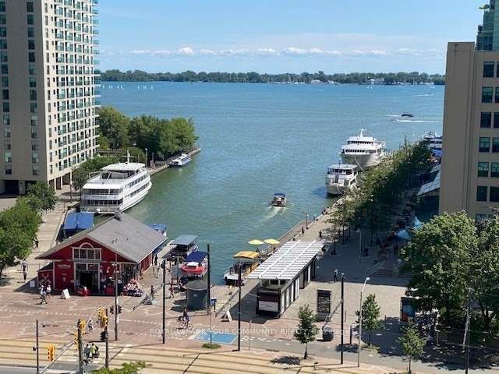
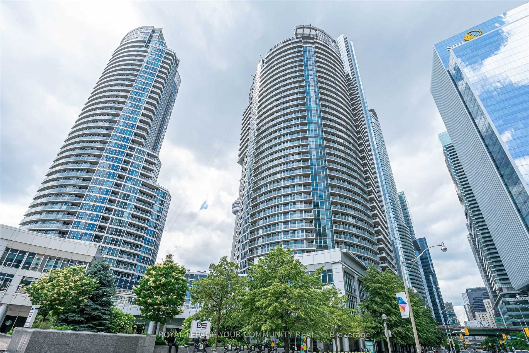




















| Water club Condo,Stunning, Unobstructed Lake Views. In The Heart Of Harbour front. Spacious 2 Bdrms +2 Solarium Has It's Own Balcony & Overlooks The Lake. Den Is A Separate Room Almost 1,000 Sq.Ft.,Walk To Lake Ontario, Cn Tower,Roger Center ,Air Canada Center, Union Station,Financial/Entertainment Districts,Banks ,Shopping. Building Amenities:Indoor/Outdoor Pool,Sauna,Gym,Party/Billiards Rm, Bbq Terrace & More. 24Hr Concierge. |
| Listed Price | $3,900 |
| Payment Frequency: | Monthly |
| Payment Method: | Cheque |
| Rental Application Required: | Y |
| Deposit Required: | Y |
| Credit Check: | Y |
| Employment Letter | Y |
| Lease Agreement | Y |
| References Required: | Y |
| Buy Option | N |
| Occupancy: | Vacant |
| Address: | 8 York St , Unit 2206, Toronto, M5J 2Y2, Ontario |
| Province/State: | Ontario |
| Property Management | I.C.C Property Management |
| Condo Corporation No | TSCC |
| Level | 21 |
| Unit No | 06 |
| Directions/Cross Streets: | York Street And Queens Quay |
| Rooms: | 7 |
| Bedrooms: | 2 |
| Bedrooms +: | 2 |
| Kitchens: | 1 |
| Family Room: | N |
| Basement: | None |
| Furnished: | N |
| Level/Floor | Room | Length(ft) | Width(ft) | Descriptions | |
| Room 1 | Flat | Living | 8.69 | 14.1 | Laminate, Combined W/Dining |
| Room 2 | Flat | Dining | 8.69 | 14.1 | Laminate, Combined W/Living |
| Room 3 | Flat | Kitchen | 7.71 | 9.32 | Breakfast Bar, Granite Counter |
| Room 4 | Flat | Prim Bdrm | 10.66 | 10.66 | Broadloom, 4 Pc Ensuite, W/O To Balcony |
| Room 5 | Flat | 2nd Br | 10.33 | 9.02 | Broadloom, Closet, W/O To Balcony |
| Room 6 | Flat | Den | 9.02 | 9.02 | Laminate, Separate Rm |
| Room 7 | Flat | Solarium | 15.91 | 6.49 | Laminate, Overlook Water |
| Washroom Type | No. of Pieces | Level |
| Washroom Type 1 | 4 | Main |
| Washroom Type 2 | 3 | Main |
| Property Type: | Condo Apt |
| Style: | Apartment |
| Exterior: | Concrete |
| Garage Type: | Underground |
| Garage(/Parking)Space: | 1.00 |
| Drive Parking Spaces: | 0 |
| Park #1 | |
| Parking Spot: | 74 |
| Parking Type: | Owned |
| Legal Description: | P1 |
| Exposure: | S |
| Balcony: | Open |
| Locker: | None |
| Pet Permited: | N |
| Approximatly Square Footage: | 900-999 |
| Building Amenities: | Concierge, Gym, Indoor Pool, Media Room, Outdoor Pool |
| Property Features: | Lake Access, Park, Public Transit, Rec Centre |
| CAC Included: | Y |
| Water Included: | Y |
| Heat Included: | Y |
| Parking Included: | Y |
| Fireplace/Stove: | N |
| Heat Source: | Gas |
| Heat Type: | Forced Air |
| Central Air Conditioning: | Central Air |
| Although the information displayed is believed to be accurate, no warranties or representations are made of any kind. |
| ROYAL LEPAGE YOUR COMMUNITY REALTY |
- Listing -1 of 0
|
|

Hala Elkilany
Sales Representative
Dir:
647-502-2121
Bus:
905-731-2000
Fax:
905-886-7556
| Book Showing | Email a Friend |
Jump To:
At a Glance:
| Type: | Condo - Condo Apt |
| Area: | Toronto |
| Municipality: | Toronto |
| Neighbourhood: | Waterfront Communities C1 |
| Style: | Apartment |
| Lot Size: | x () |
| Approximate Age: | |
| Tax: | $0 |
| Maintenance Fee: | $0 |
| Beds: | 2+2 |
| Baths: | 2 |
| Garage: | 1 |
| Fireplace: | N |
| Air Conditioning: | |
| Pool: |
Locatin Map:

Listing added to your favorite list
Looking for resale homes?

By agreeing to Terms of Use, you will have ability to search up to 323184 listings and access to richer information than found on REALTOR.ca through my website.


