$2,750
Available - For Rent
Listing ID: X12188606
113 Pike Stre , Selwyn, K9K 0J5, Peterborough
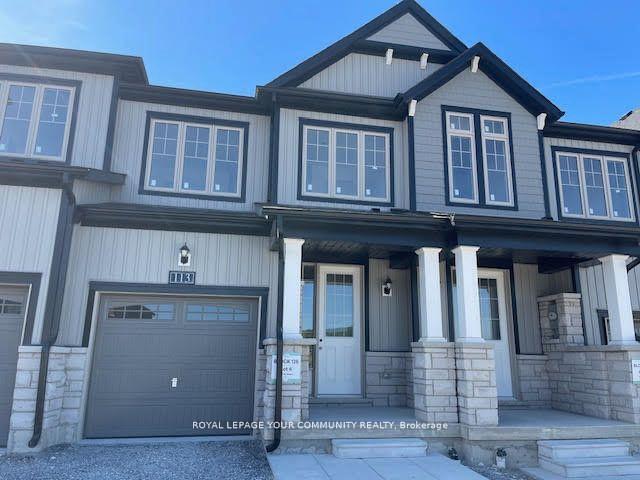

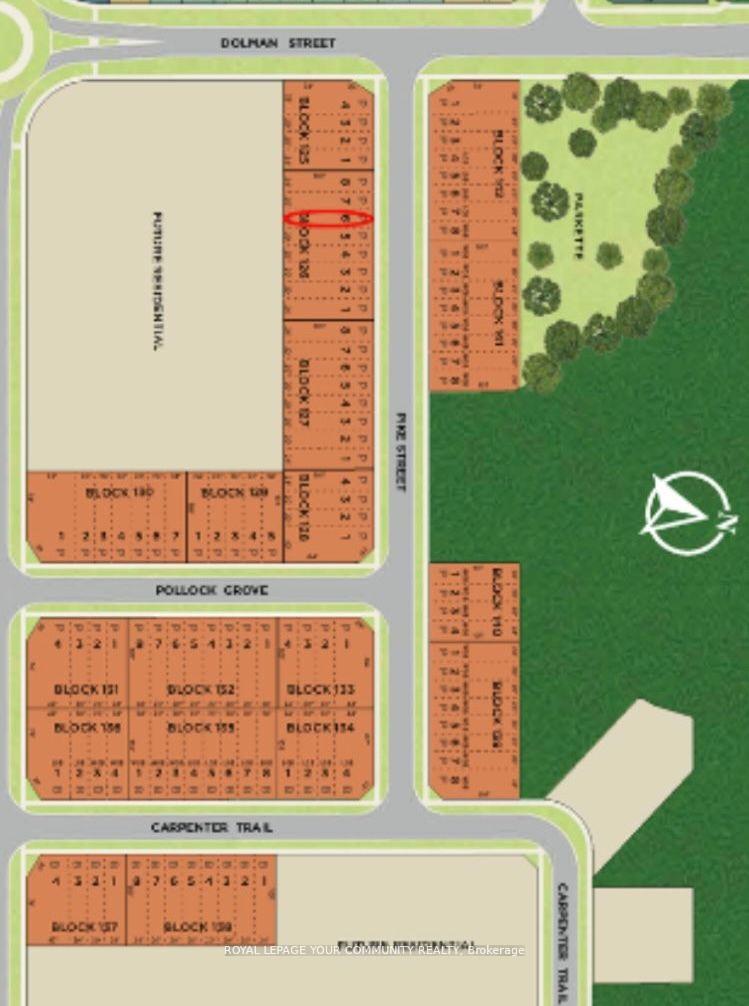
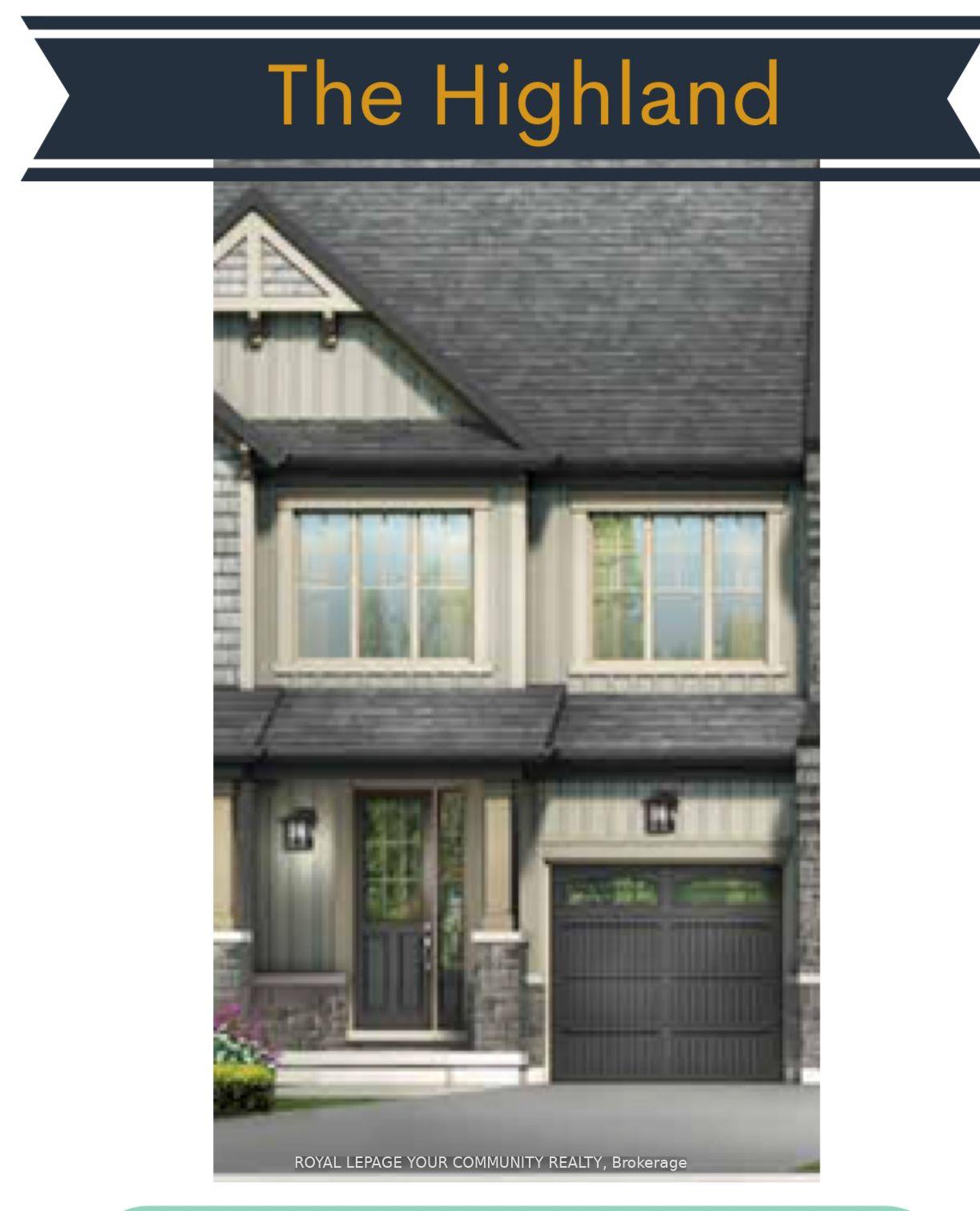
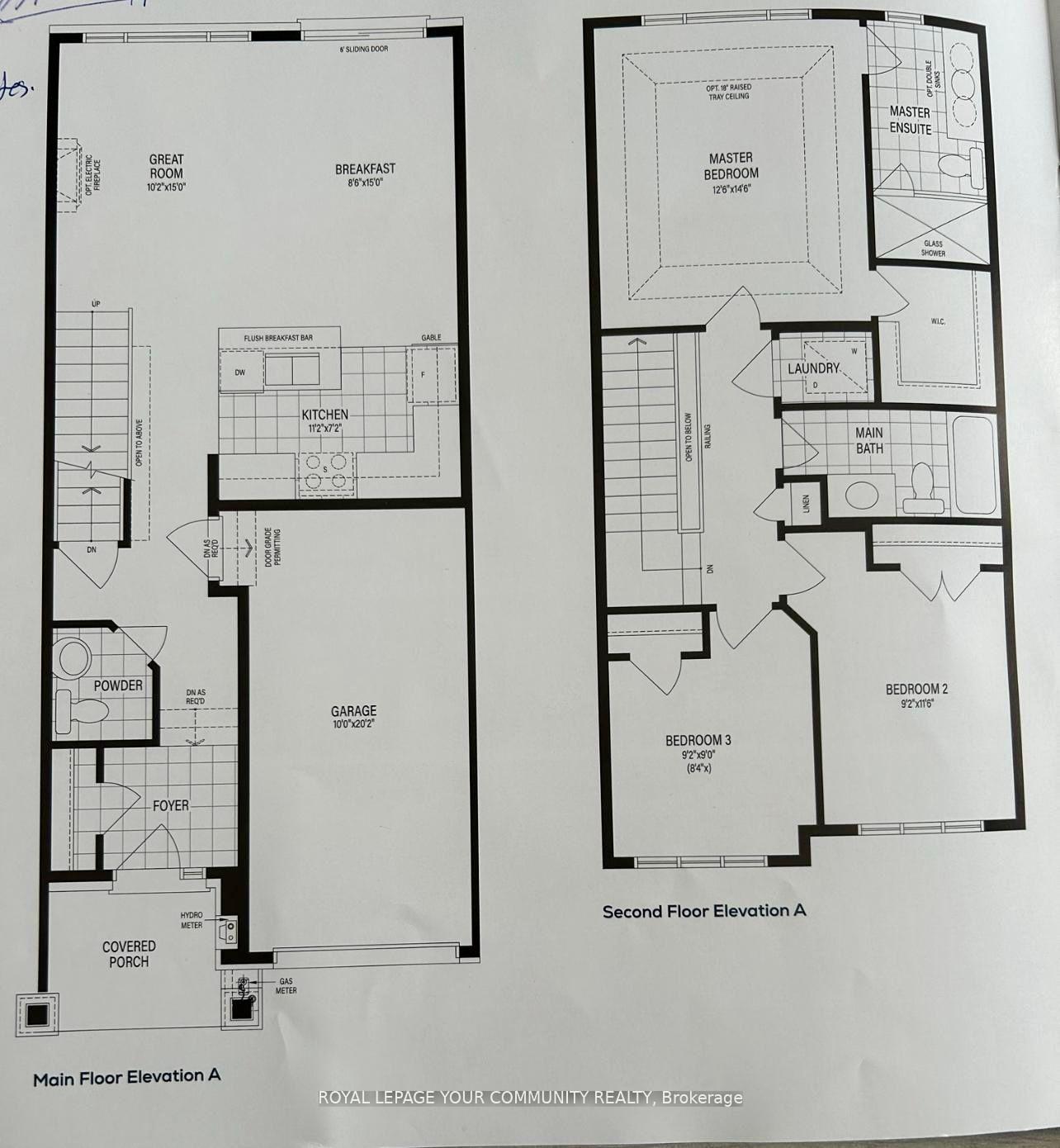

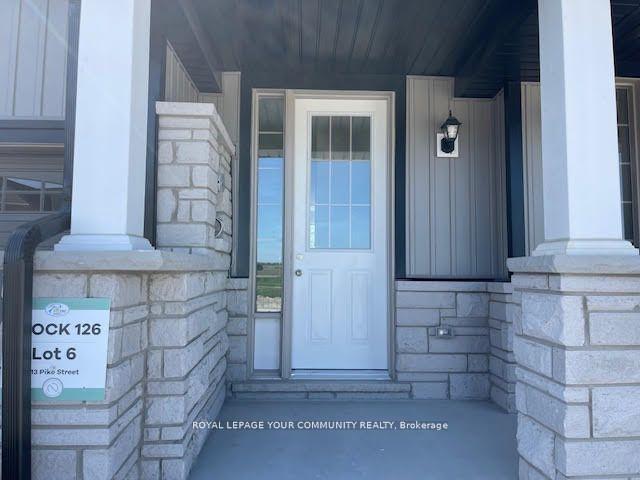





































| *Newer Executive Townhome, Built by Pristine Homes! *Nature's Edge Development. Excellent Floor Plan, Open Concept on Main, 3 bedrooms with 3 Bathrooms. Laminate Main , Oak Staircase.Features upgraded Kitchen with quartz countertops, New S/S Appliances. 9' foot ceiling in Main Floor. Spacious Bedrooms, The Primary Bedroom includes a walk-in closet & Luxurious Ensuite.Convenient 2nd Flr Laundry. Upgraded flooring, Spacious and Bright. This Beautiful property issituated in new quiet area in the west end of Peterborough. Minutes to Schools, Shopping & Only10 minutes to Trent University. Easy access to all Major Highways (Hwy 7,Hwy 115 & Hwy 407)Available for occupancy as of August 1, 2025. |
| Price | $2,750 |
| Taxes: | $0.00 |
| Payment Frequency: | Monthly |
| Payment Method: | Cheque |
| Rental Application Required: | T |
| Deposit Required: | True |
| Credit Check: | T |
| Employment Letter | T |
| References Required: | T |
| Occupancy: | Tenant |
| Address: | 113 Pike Stre , Selwyn, K9K 0J5, Peterborough |
| Directions/Cross Streets: | Lily Lake and Dolman St |
| Rooms: | 7 |
| Bedrooms: | 3 |
| Bedrooms +: | 0 |
| Family Room: | F |
| Basement: | Full |
| Furnished: | Unfu |
| Level/Floor | Room | Length(ft) | Width(ft) | Descriptions | |
| Room 1 | Main | Great Roo | 15.09 | 10.17 | Laminate, Open Concept, W/O To Yard |
| Room 2 | Main | Kitchen | 11.48 | 7.22 | Porcelain Floor, Stainless Steel Appl, Combined w/Br |
| Room 3 | Main | Breakfast | 15.09 | 9.02 | Laminate, W/O To Yard, Open Concept |
| Room 4 | Second | Primary B | 15.09 | 13.12 | Laminate, Ensuite Bath, Walk-In Closet(s) |
| Room 5 | Second | Bedroom 2 | 12.14 | 9.51 | Laminate, Large Window |
| Room 6 | Second | Bedroom 3 | 9.18 | 9.02 | Laminate, Large Window |
| Washroom Type | No. of Pieces | Level |
| Washroom Type 1 | 2 | Main |
| Washroom Type 2 | 3 | Second |
| Washroom Type 3 | 4 | Second |
| Washroom Type 4 | 0 | |
| Washroom Type 5 | 0 | |
| Washroom Type 6 | 2 | Main |
| Washroom Type 7 | 3 | Second |
| Washroom Type 8 | 4 | Second |
| Washroom Type 9 | 0 | |
| Washroom Type 10 | 0 |
| Total Area: | 0.00 |
| Approximatly Age: | New |
| Property Type: | Att/Row/Townhouse |
| Style: | 2-Storey |
| Exterior: | Aluminum Siding, Brick |
| Garage Type: | Built-In |
| (Parking/)Drive: | Private |
| Drive Parking Spaces: | 1 |
| Park #1 | |
| Parking Type: | Private |
| Park #2 | |
| Parking Type: | Private |
| Pool: | None |
| Private Entrance: | T |
| Laundry Access: | Ensuite |
| Approximatly Age: | New |
| Approximatly Square Footage: | 1100-1500 |
| CAC Included: | N |
| Water Included: | N |
| Cabel TV Included: | N |
| Common Elements Included: | N |
| Heat Included: | N |
| Parking Included: | N |
| Condo Tax Included: | N |
| Building Insurance Included: | N |
| Fireplace/Stove: | Y |
| Heat Type: | Forced Air |
| Central Air Conditioning: | Central Air |
| Central Vac: | N |
| Laundry Level: | Syste |
| Ensuite Laundry: | F |
| Sewers: | Sewer |
| Although the information displayed is believed to be accurate, no warranties or representations are made of any kind. |
| ROYAL LEPAGE YOUR COMMUNITY REALTY |
- Listing -1 of 0
|
|

Hala Elkilany
Sales Representative
Dir:
647-502-2121
Bus:
905-731-2000
Fax:
905-886-7556
| Book Showing | Email a Friend |
Jump To:
At a Glance:
| Type: | Freehold - Att/Row/Townhouse |
| Area: | Peterborough |
| Municipality: | Selwyn |
| Neighbourhood: | Selwyn |
| Style: | 2-Storey |
| Lot Size: | x 100.00(Feet) |
| Approximate Age: | New |
| Tax: | $0 |
| Maintenance Fee: | $0 |
| Beds: | 3 |
| Baths: | 3 |
| Garage: | 0 |
| Fireplace: | Y |
| Air Conditioning: | |
| Pool: | None |
Locatin Map:

Listing added to your favorite list
Looking for resale homes?

By agreeing to Terms of Use, you will have ability to search up to 300659 listings and access to richer information than found on REALTOR.ca through my website.


