$485,900
Available - For Sale
Listing ID: X12168300
5 Flagstone Private Lane , North Stormont, K0A 1R0, Stormont, Dundas
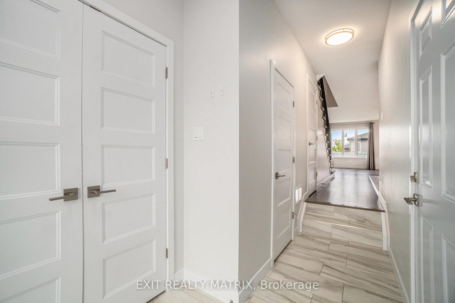
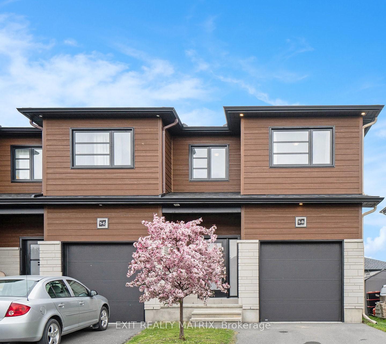
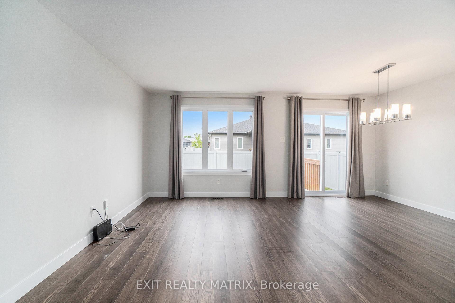
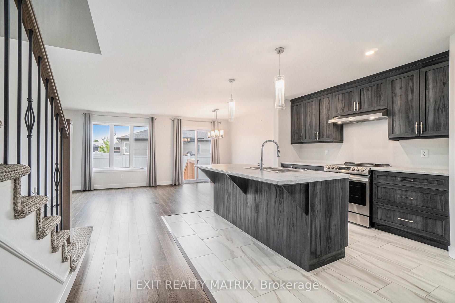
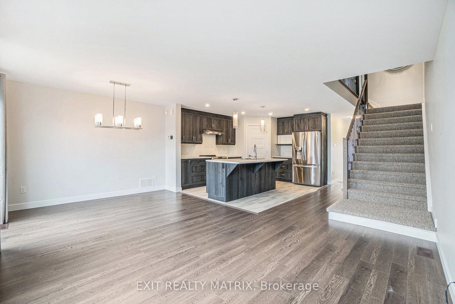
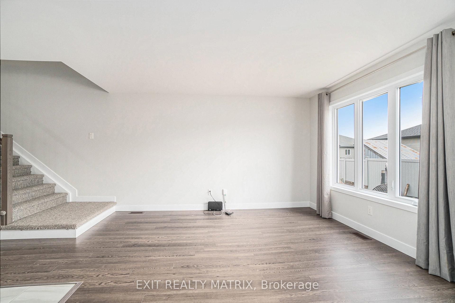
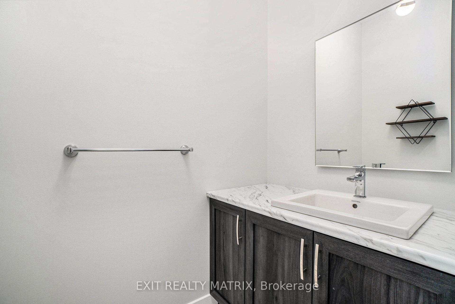
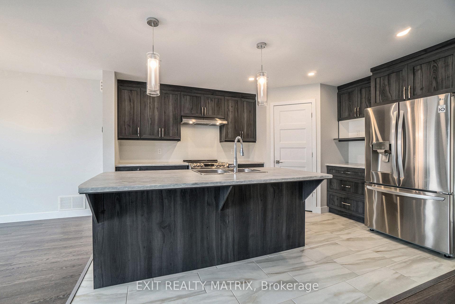
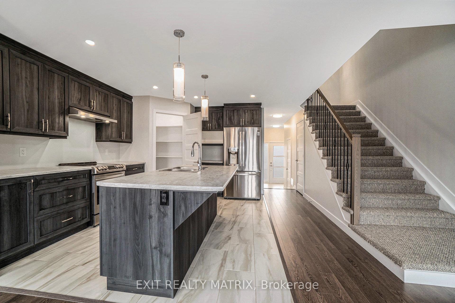
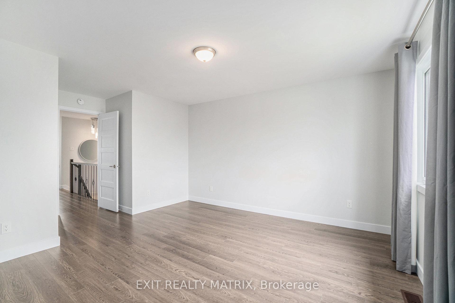
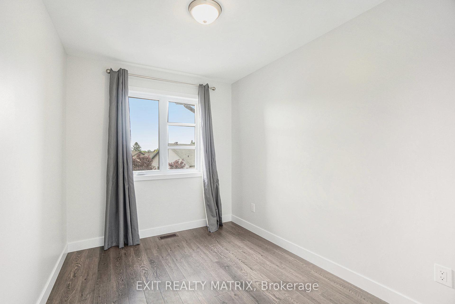
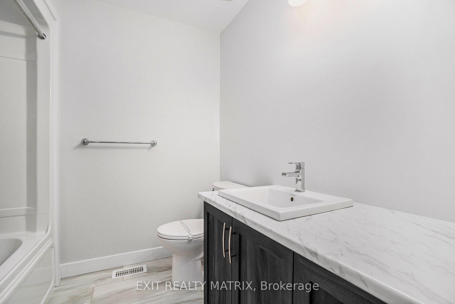
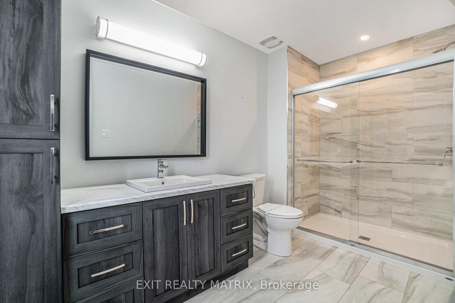
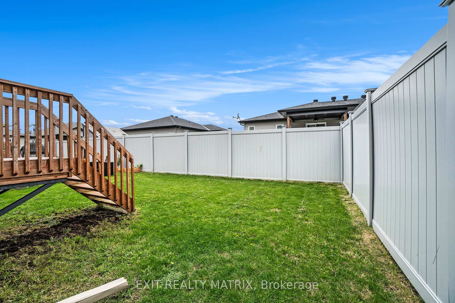
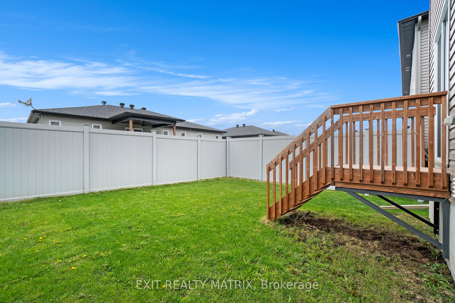
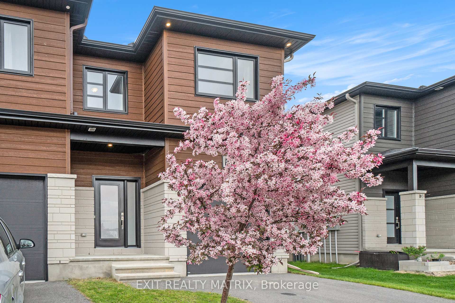
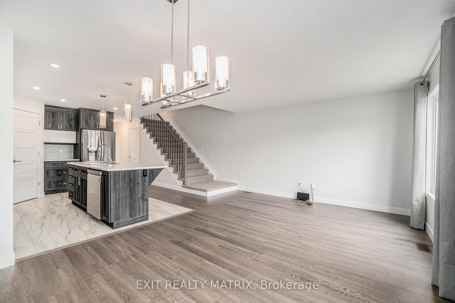
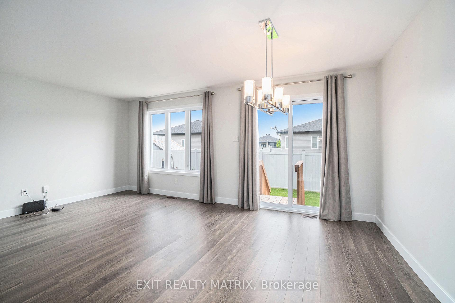
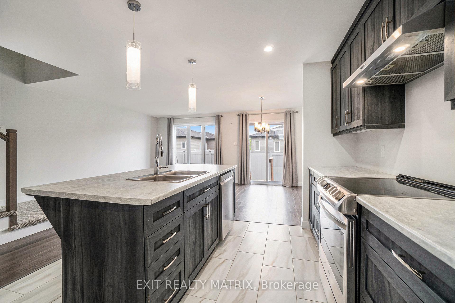
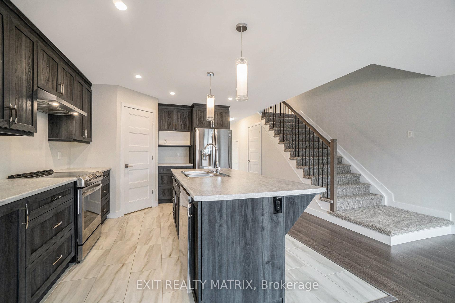
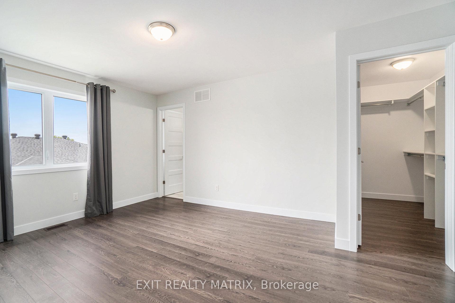
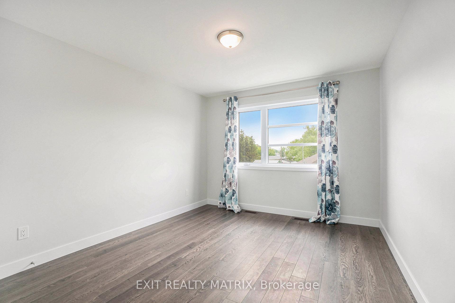
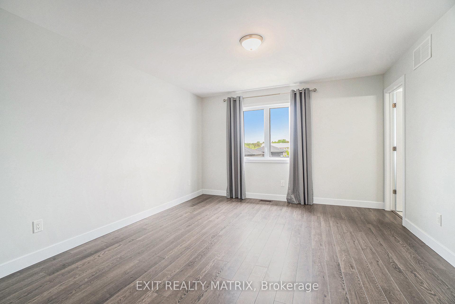
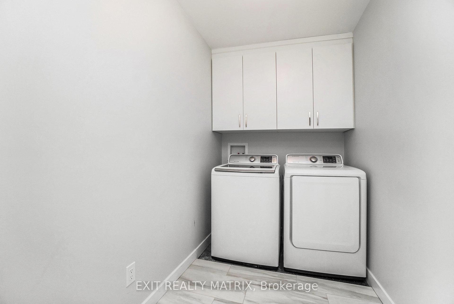
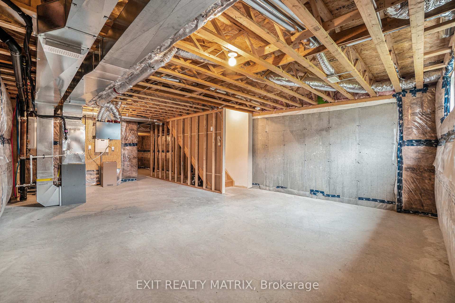
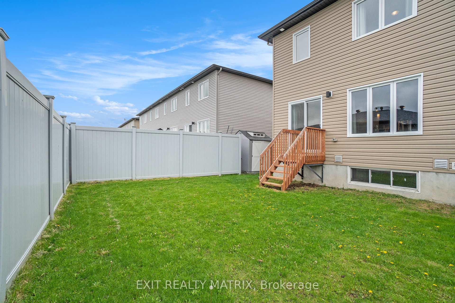


























| **OPEN HOUSE SUN JUNE 1, FROM 2-4PM** Move-in Ready & Immediate Possession Available! Experience modern living in this stylish end-unit 2-storey townhouse, ideally situated on a private road in a quiet cul-de-sac. Thoughtfully designed for both comfort and convenience, this beautifully maintained home features 3 spacious bedrooms and 2.5 bathrooms perfect for families, professionals, or anyone seeking a bright, contemporary space. Step into the sunlit open-concept main floor, where natural light fills the inviting living and dining areas. The sleek, fully equipped kitchen includes a pantry for added storage and functionality, making cooking and entertaining effortless. A main-floor powder room adds extra convenience for daily living and guests. Upstairs, you'll find three generously sized bedrooms, including a primary suite with its own 3-piece ensuite and walk-in closet. A dedicated laundry room enhances everyday ease, while the garage with inside entry offers secure, direct access to the home. Located just minutes from a nearby boat launch, this move-in ready townhouse offers the perfect blend of modern style, low-maintenance living, and access to outdoor recreation all in a peaceful and private setting. |
| Price | $485,900 |
| Taxes: | $3170.88 |
| Assessment Year: | 2024 |
| Occupancy: | Vacant |
| Address: | 5 Flagstone Private Lane , North Stormont, K0A 1R0, Stormont, Dundas |
| Directions/Cross Streets: | County Rd 12 & Flagstone |
| Rooms: | 5 |
| Bedrooms: | 3 |
| Bedrooms +: | 0 |
| Family Room: | F |
| Basement: | Unfinished |
| Level/Floor | Room | Length(ft) | Width(ft) | Descriptions | |
| Room 1 | Main | Kitchen | 17.48 | 14.6 | Pantry, Centre Island |
| Room 2 | Main | Living Ro | 18.43 | 12.07 | Combined w/Dining |
| Room 3 | Upper | Primary B | 17.71 | 12.33 | 3 Pc Ensuite, Walk-In Closet(s) |
| Room 4 | Upper | Bedroom | 14.83 | 10.33 | |
| Room 5 | Upper | Bedroom | 10.23 | 7.74 |
| Washroom Type | No. of Pieces | Level |
| Washroom Type 1 | 2 | Main |
| Washroom Type 2 | 3 | Second |
| Washroom Type 3 | 3 | Second |
| Washroom Type 4 | 0 | |
| Washroom Type 5 | 0 |
| Total Area: | 0.00 |
| Property Type: | Att/Row/Townhouse |
| Style: | 2-Storey |
| Exterior: | Stone, Vinyl Siding |
| Garage Type: | Attached |
| (Parking/)Drive: | Private |
| Drive Parking Spaces: | 1 |
| Park #1 | |
| Parking Type: | Private |
| Park #2 | |
| Parking Type: | Private |
| Pool: | None |
| Approximatly Square Footage: | 1500-2000 |
| Property Features: | Cul de Sac/D, Park |
| CAC Included: | N |
| Water Included: | N |
| Cabel TV Included: | N |
| Common Elements Included: | N |
| Heat Included: | N |
| Parking Included: | N |
| Condo Tax Included: | N |
| Building Insurance Included: | N |
| Fireplace/Stove: | N |
| Heat Type: | Forced Air |
| Central Air Conditioning: | Central Air |
| Central Vac: | N |
| Laundry Level: | Syste |
| Ensuite Laundry: | F |
| Sewers: | Sewer |
| Utilities-Cable: | Y |
| Utilities-Hydro: | Y |
$
%
Years
This calculator is for demonstration purposes only. Always consult a professional
financial advisor before making personal financial decisions.
| Although the information displayed is believed to be accurate, no warranties or representations are made of any kind. |
| EXIT REALTY MATRIX |
- Listing -1 of 0
|
|

Hala Elkilany
Sales Representative
Dir:
647-502-2121
Bus:
905-731-2000
Fax:
905-886-7556
| Book Showing | Email a Friend |
Jump To:
At a Glance:
| Type: | Freehold - Att/Row/Townhouse |
| Area: | Stormont, Dundas and Glengarry |
| Municipality: | North Stormont |
| Neighbourhood: | 711 - North Stormont (Finch) Twp |
| Style: | 2-Storey |
| Lot Size: | x 96.78(Feet) |
| Approximate Age: | |
| Tax: | $3,170.88 |
| Maintenance Fee: | $0 |
| Beds: | 3 |
| Baths: | 3 |
| Garage: | 0 |
| Fireplace: | N |
| Air Conditioning: | |
| Pool: | None |
Locatin Map:
Payment Calculator:

Listing added to your favorite list
Looking for resale homes?

By agreeing to Terms of Use, you will have ability to search up to 294480 listings and access to richer information than found on REALTOR.ca through my website.


