$2,700
Available - For Rent
Listing ID: S12172990
431 Fourth Stre West , Collingwood, L9Y 1S9, Simcoe
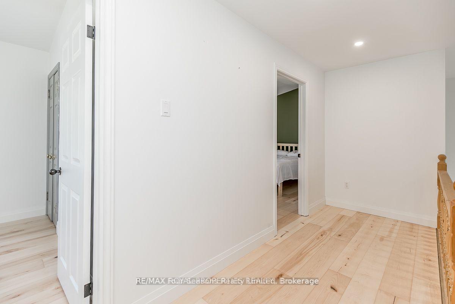
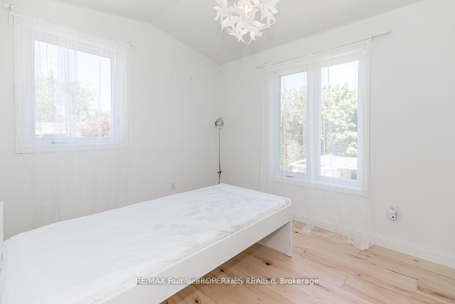
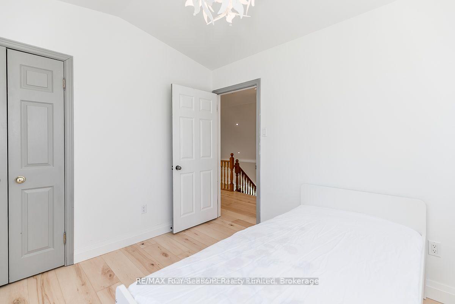
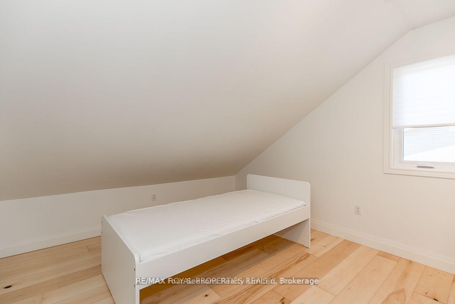
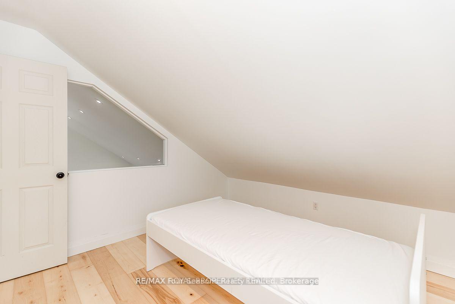
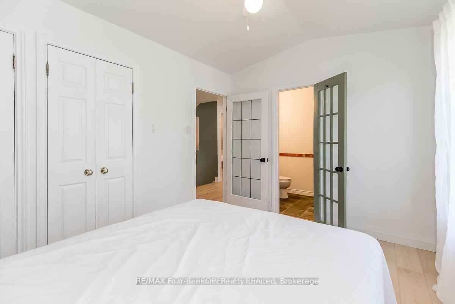
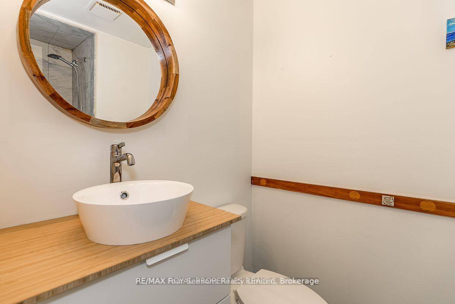
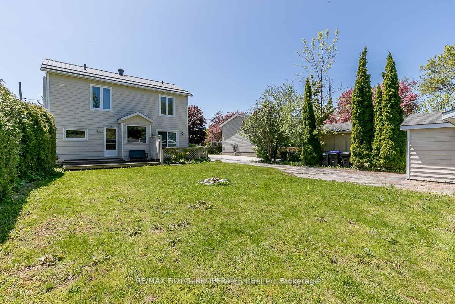
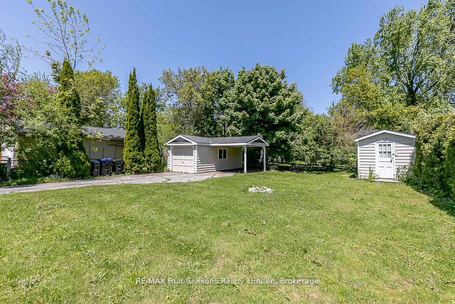
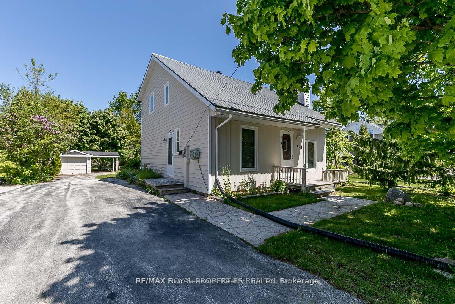
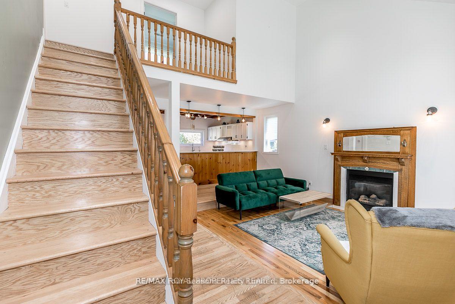
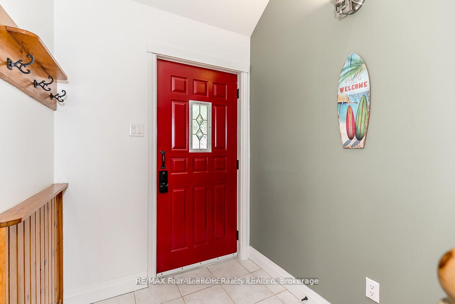
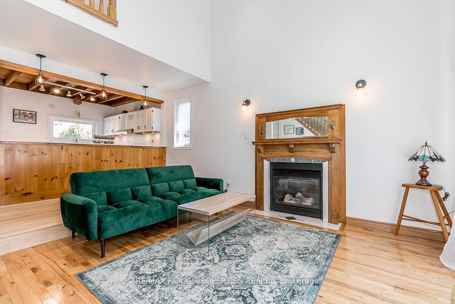
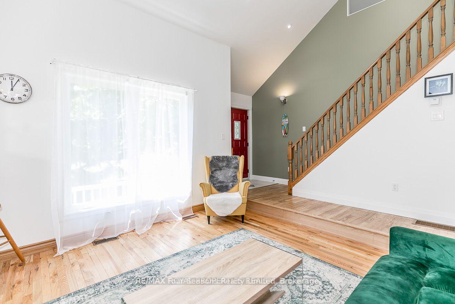
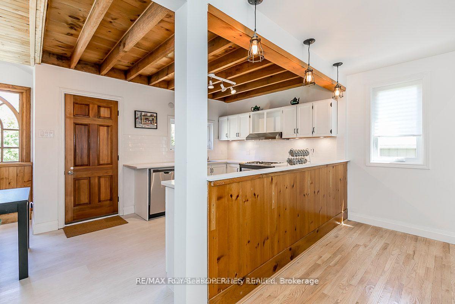
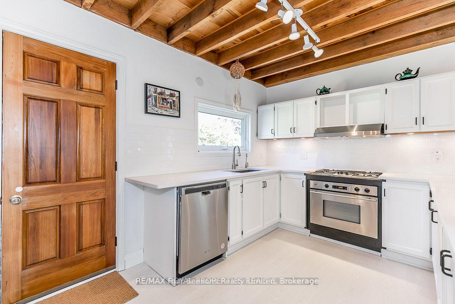
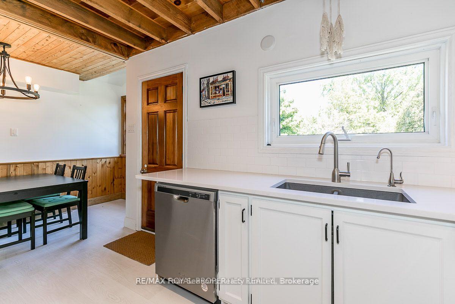
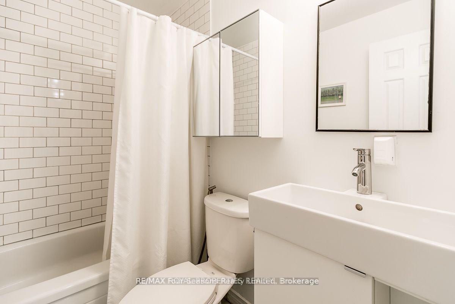
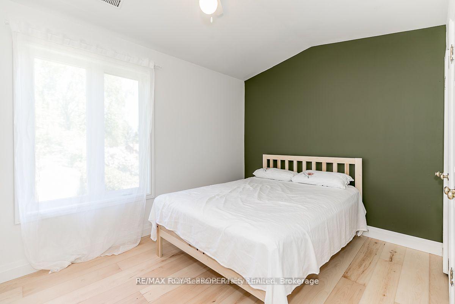
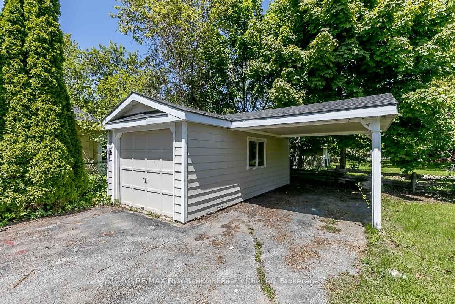

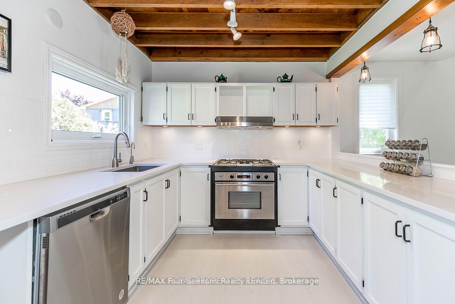
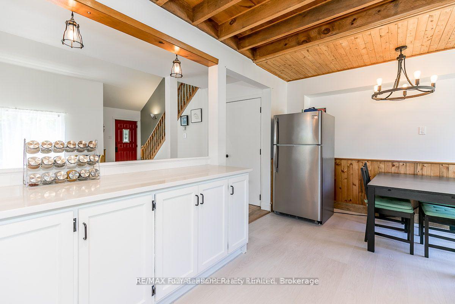
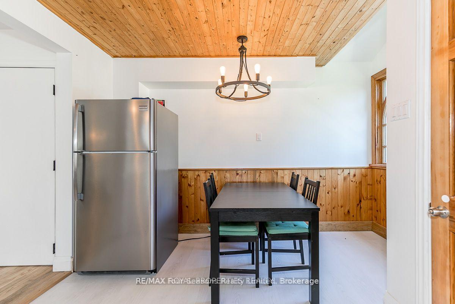
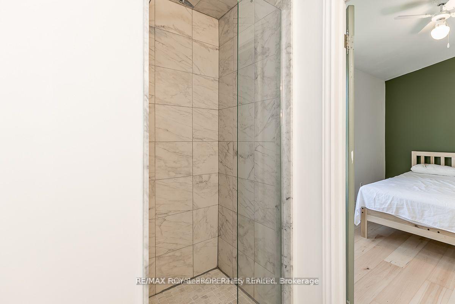
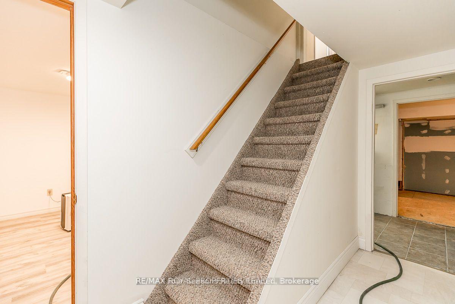




























| Charming Rental Home in Collingwood's Desirable Tree Street Neighbourhood. Welcome to this bright and inviting home located in one of Collingwood's most sought-after areas the charming Tree Streets. Just a short walk to downtown, Mountain View Public School, and all the best restaurants, shops, trails, and waterfront access, this home offers the perfect balance of convenience and comfort. This spacious two-storey home features 3 bedrooms, an open-concept main floor with soaring vaulted ceilings in the living room, and plenty of natural light throughout. The finished basement includes a rec room, offering additional living space for a playroom, home office, or entertainment area. Set on a generous 55' x 128' lot with excellent curb appeal, the property provides a lovely yard for outdoor enjoyment. Don't miss the opportunity to live in a truly special part of Collingwood. Rental price includes lawn care, snow removal and internet. Hydro, water, and gas are the responsibility of the tenant. Available July 1st. Full rental application required, including references, employment verification and credit check. Schedule your private viewing today. Only AAA tenants will be considered. |
| Price | $2,700 |
| Taxes: | $0.00 |
| Occupancy: | Tenant |
| Address: | 431 Fourth Stre West , Collingwood, L9Y 1S9, Simcoe |
| Directions/Cross Streets: | Fourth St & Hickory St |
| Rooms: | 7 |
| Bedrooms: | 3 |
| Bedrooms +: | 0 |
| Family Room: | F |
| Basement: | Partially Fi |
| Furnished: | Unfu |
| Level/Floor | Room | Length(ft) | Width(ft) | Descriptions | |
| Room 1 | Main | Living Ro | 17.52 | 14.63 | Hardwood Floor, Fireplace, Vaulted Ceiling(s) |
| Room 2 | Main | Kitchen | 9.64 | 11.55 | Quartz Counter, Stainless Steel Appl, Window |
| Room 3 | Main | Breakfast | 12.5 | 5.94 | W/O To Yard, Combined w/Kitchen, Large Window |
| Room 4 | Second | Bedroom | 12.33 | 9.18 | His and Hers Closets, 4 Pc Ensuite, Large Window |
| Room 5 | Second | Bedroom 2 | 11.09 | 9.18 | Hardwood Floor, Closet, Large Window |
| Room 6 | Second | Bedroom 3 | 11.02 | 10.89 | Hardwood Floor, Vaulted Ceiling(s), Large Window |
| Room 7 | Basement | Recreatio | 14.24 | 10.56 | Laminate |
| Washroom Type | No. of Pieces | Level |
| Washroom Type 1 | 4 | Main |
| Washroom Type 2 | 4 | Second |
| Washroom Type 3 | 0 | |
| Washroom Type 4 | 0 | |
| Washroom Type 5 | 0 |
| Total Area: | 0.00 |
| Property Type: | Detached |
| Style: | 2-Storey |
| Exterior: | Board & Batten , Vinyl Siding |
| Garage Type: | Detached |
| (Parking/)Drive: | Available |
| Drive Parking Spaces: | 5 |
| Park #1 | |
| Parking Type: | Available |
| Park #2 | |
| Parking Type: | Available |
| Pool: | None |
| Laundry Access: | In Area |
| Approximatly Square Footage: | 1100-1500 |
| CAC Included: | N |
| Water Included: | N |
| Cabel TV Included: | N |
| Common Elements Included: | N |
| Heat Included: | N |
| Parking Included: | N |
| Condo Tax Included: | N |
| Building Insurance Included: | N |
| Fireplace/Stove: | Y |
| Heat Type: | Forced Air |
| Central Air Conditioning: | None |
| Central Vac: | N |
| Laundry Level: | Syste |
| Ensuite Laundry: | F |
| Sewers: | Sewer |
| Although the information displayed is believed to be accurate, no warranties or representations are made of any kind. |
| RE/MAX Four Seasons Realty Limited |
- Listing -1 of 0
|
|

Hala Elkilany
Sales Representative
Dir:
647-502-2121
Bus:
905-731-2000
Fax:
905-886-7556
| Book Showing | Email a Friend |
Jump To:
At a Glance:
| Type: | Freehold - Detached |
| Area: | Simcoe |
| Municipality: | Collingwood |
| Neighbourhood: | Collingwood |
| Style: | 2-Storey |
| Lot Size: | x 128.28(Feet) |
| Approximate Age: | |
| Tax: | $0 |
| Maintenance Fee: | $0 |
| Beds: | 3 |
| Baths: | 3 |
| Garage: | 0 |
| Fireplace: | Y |
| Air Conditioning: | |
| Pool: | None |
Locatin Map:

Listing added to your favorite list
Looking for resale homes?

By agreeing to Terms of Use, you will have ability to search up to 290699 listings and access to richer information than found on REALTOR.ca through my website.


