$2,750
Available - For Rent
Listing ID: X12073640
1013 Parabolica Way , Kanata, K2T 0P8, Ottawa
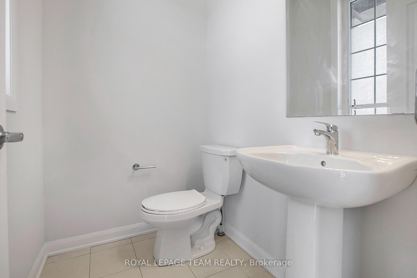
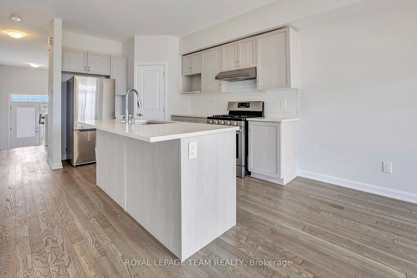
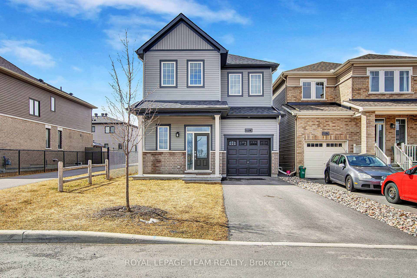
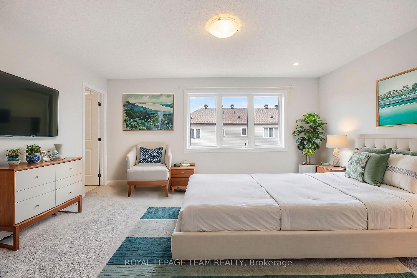
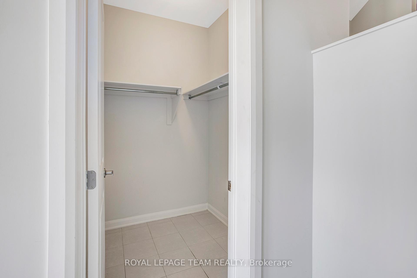
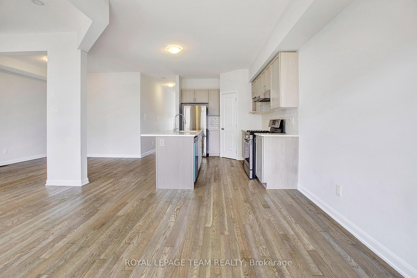
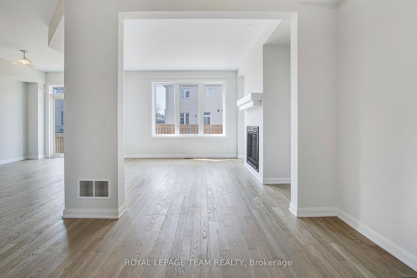
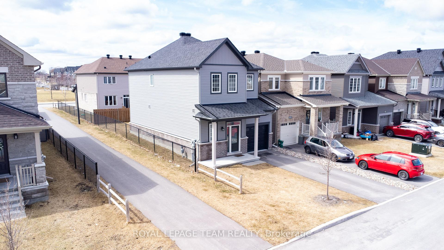
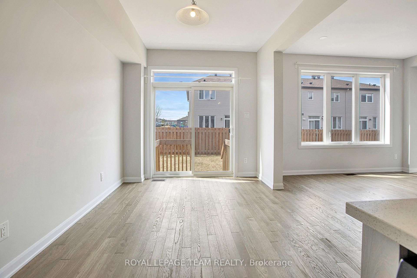

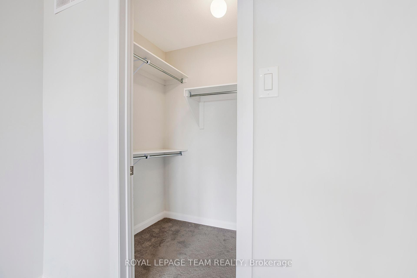
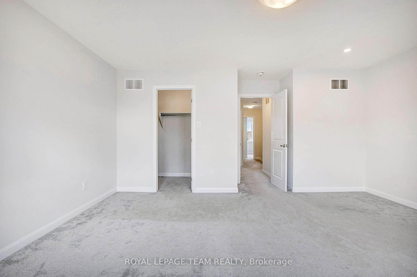
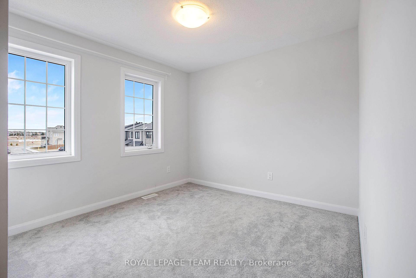
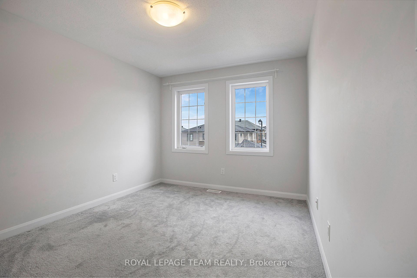
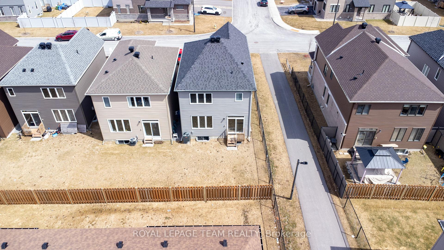
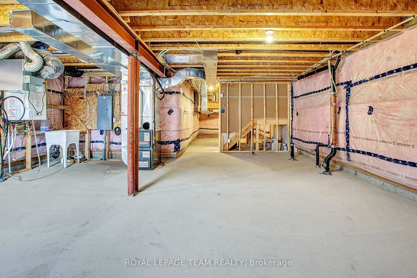
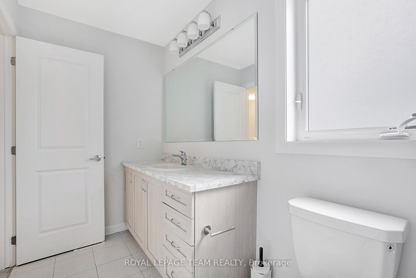
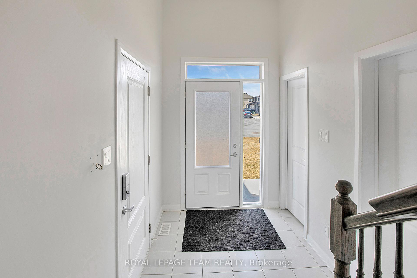
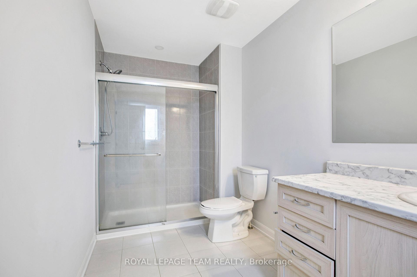
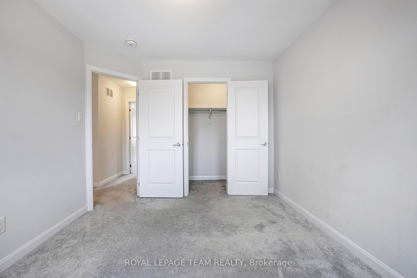
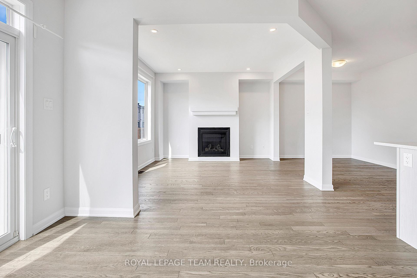
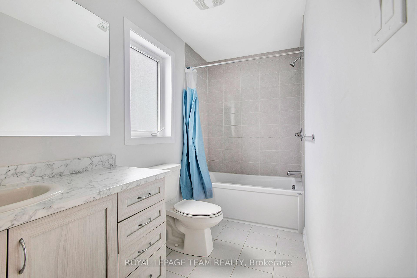
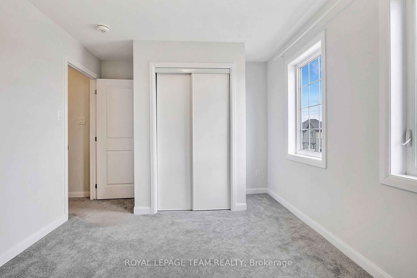
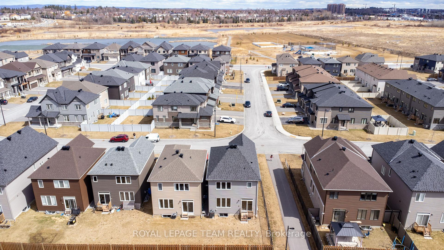
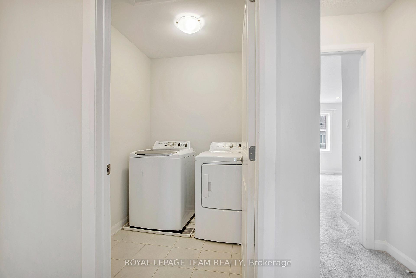
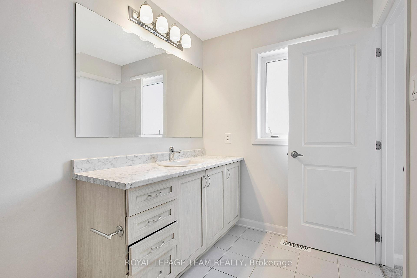
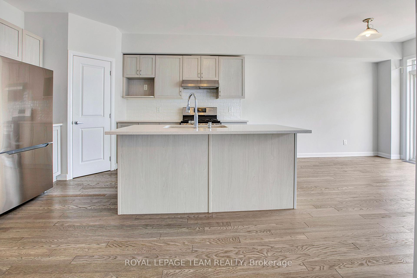
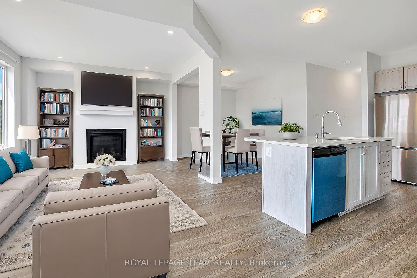
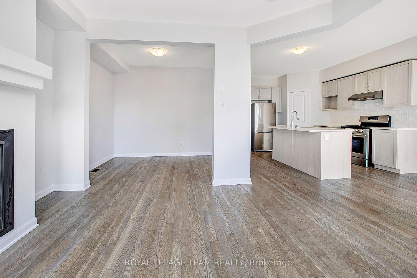
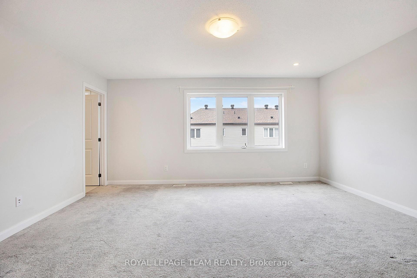
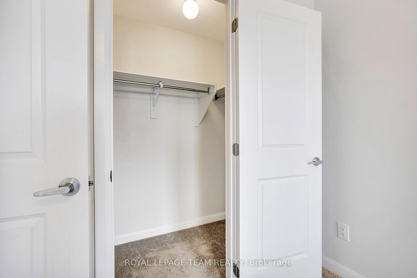
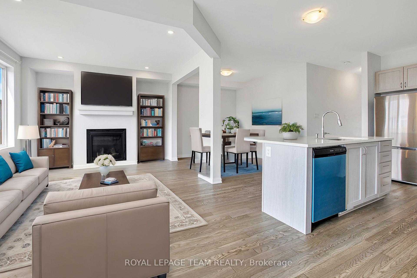
































| Welcome to 1013 Parabolica Way, a beautifully maintained 2022 built single-car detached home available for rent in the desirable community of Kanata. Offering a total of three parking spots, this home combines style, comfort, and functionality, making it perfect for families or professionals seeking a spacious and modern rental. The main floor features a bright open-concept layout with a well-appointed kitchen that includes stainless steel appliances, pantry storage, and ample counter space. The kitchen flows seamlessly into the breakfast area and the spacious Great Room has an elegant gas fireplace, making it ideal for both everyday living and entertaining. A separate den area provides additional space for a formal office, separate dining or versatile use. Upstairs, the large primary bedroom offers a peaceful retreat complete with a walk-in closet and private ensuite bathroom. Two additional generously sized bedrooms and a full shared bathroom provide flexibility and comfort for the whole household. The upstairs laundry on the second level adds to the comfort further. The unfinished basement offers substantial storage space, ideal for keeping seasonal items or extra belongings out of sight. With its thoughtful layout and practical design, this home delivers both comfort and convenience. Located in a quiet, family-friendly neighborhood, this rental is close to top-rated schools, parks, shopping centres, and public transit, providing easy access to all amenities. Enjoy the best of suburban living in a modern, move-in-ready home. Don't miss your chance to rent this beautiful detached property in one of Kanata's most sought-after areas. Book your showing today and experience everything this home has to offer! |
| Price | $2,750 |
| Taxes: | $0.00 |
| Occupancy: | Vacant |
| Address: | 1013 Parabolica Way , Kanata, K2T 0P8, Ottawa |
| Directions/Cross Streets: | Calvington Avenue and Parabolica Way |
| Rooms: | 11 |
| Bedrooms: | 3 |
| Bedrooms +: | 0 |
| Family Room: | T |
| Basement: | Unfinished |
| Furnished: | Unfu |
| Level/Floor | Room | Length(ft) | Width(ft) | Descriptions | |
| Room 1 | Main | Great Roo | 12.99 | 12 | |
| Room 2 | Main | Kitchen | 12.6 | 8.59 | |
| Room 3 | Main | Den | 10.4 | 8.5 | |
| Room 4 | Main | Breakfast | 12.3 | 9.71 | |
| Room 5 | Second | Primary B | 16.4 | 12.6 | |
| Room 6 | Second | Bedroom 2 | 12.6 | 10 | |
| Room 7 | Second | Bedroom 3 | 11.51 | 10 | |
| Room 8 | Second | Bathroom | 3 Pc Ensuite | ||
| Room 9 | Second | Bathroom | 3 Pc Bath | ||
| Room 10 | Second | Laundry |
| Washroom Type | No. of Pieces | Level |
| Washroom Type 1 | 3 | Second |
| Washroom Type 2 | 3 | Second |
| Washroom Type 3 | 2 | Main |
| Washroom Type 4 | 0 | |
| Washroom Type 5 | 0 |
| Total Area: | 0.00 |
| Approximatly Age: | 0-5 |
| Property Type: | Detached |
| Style: | 2-Storey |
| Exterior: | Brick |
| Garage Type: | Attached |
| Drive Parking Spaces: | 2 |
| Pool: | None |
| Laundry Access: | In-Suite Laun |
| Approximatly Age: | 0-5 |
| Approximatly Square Footage: | 1500-2000 |
| CAC Included: | Y |
| Water Included: | N |
| Cabel TV Included: | N |
| Common Elements Included: | N |
| Heat Included: | N |
| Parking Included: | Y |
| Condo Tax Included: | N |
| Building Insurance Included: | N |
| Fireplace/Stove: | Y |
| Heat Type: | Forced Air |
| Central Air Conditioning: | Central Air |
| Central Vac: | Y |
| Laundry Level: | Syste |
| Ensuite Laundry: | F |
| Sewers: | Sewer |
| Although the information displayed is believed to be accurate, no warranties or representations are made of any kind. |
| ROYAL LEPAGE TEAM REALTY |
- Listing -1 of 0
|
|

Hala Elkilany
Sales Representative
Dir:
647-502-2121
Bus:
905-731-2000
Fax:
905-886-7556
| Book Showing | Email a Friend |
Jump To:
At a Glance:
| Type: | Freehold - Detached |
| Area: | Ottawa |
| Municipality: | Kanata |
| Neighbourhood: | 9007 - Kanata - Kanata Lakes/Heritage Hills |
| Style: | 2-Storey |
| Lot Size: | x 91.86(Feet) |
| Approximate Age: | 0-5 |
| Tax: | $0 |
| Maintenance Fee: | $0 |
| Beds: | 3 |
| Baths: | 3 |
| Garage: | 0 |
| Fireplace: | Y |
| Air Conditioning: | |
| Pool: | None |
Locatin Map:

Listing added to your favorite list
Looking for resale homes?

By agreeing to Terms of Use, you will have ability to search up to 300414 listings and access to richer information than found on REALTOR.ca through my website.


