$1,198,000
Available - For Sale
Listing ID: E12073616
10 Sylvestre Squa , Toronto, M1W 3V2, Toronto
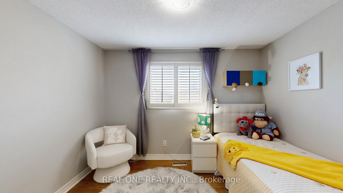
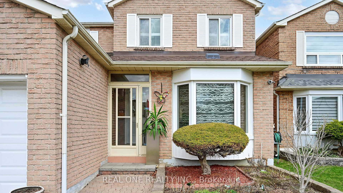
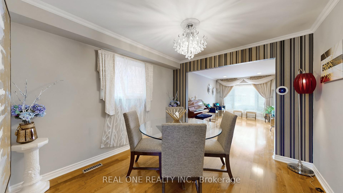
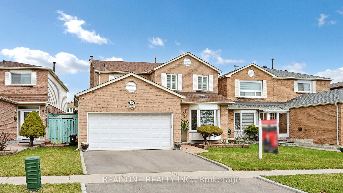
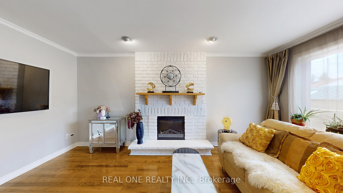
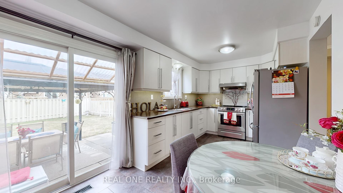
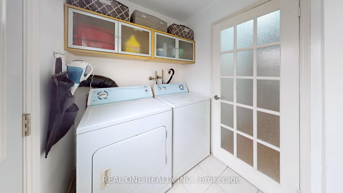
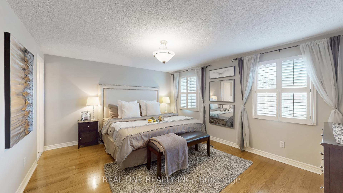
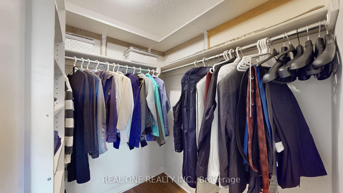
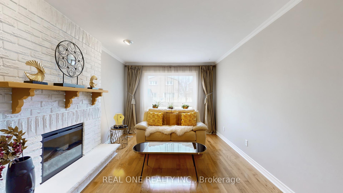
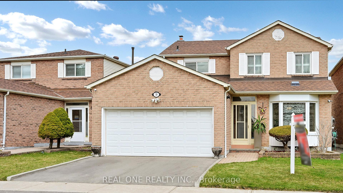
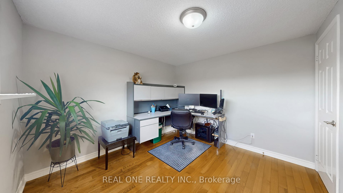
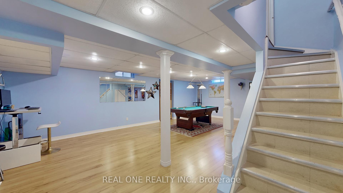
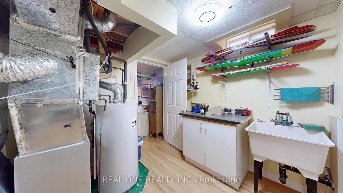
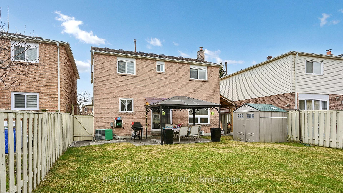
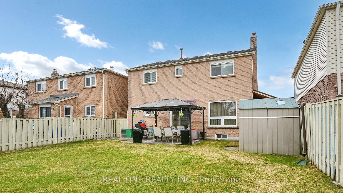
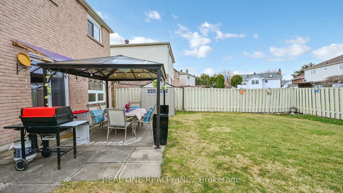
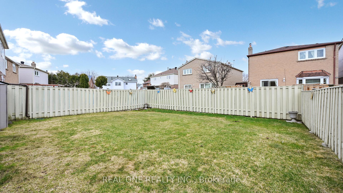
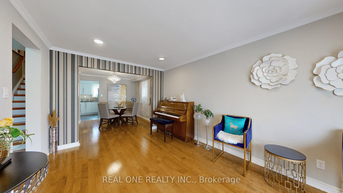
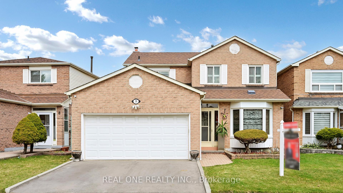
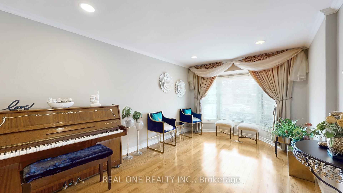
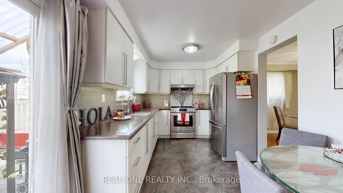
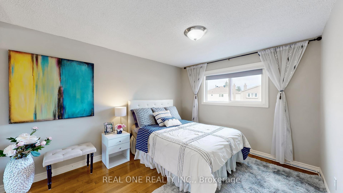
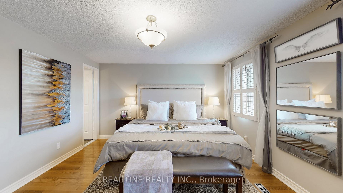
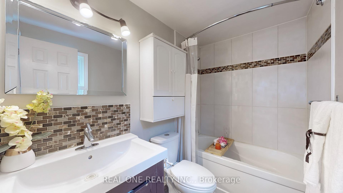
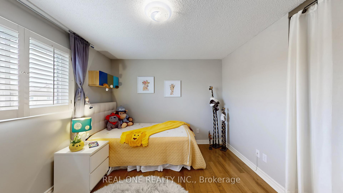
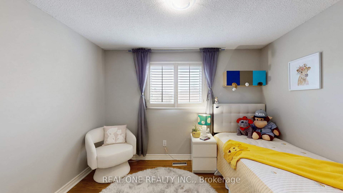
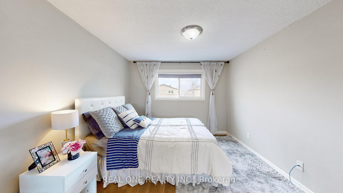
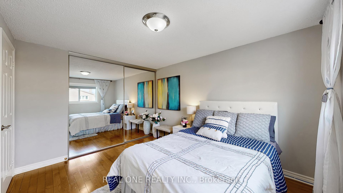
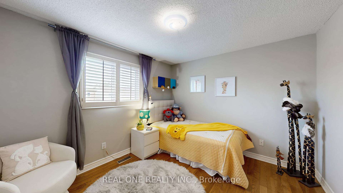
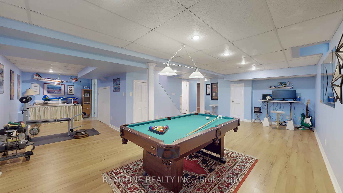
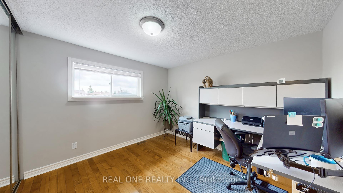
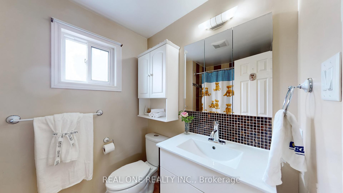
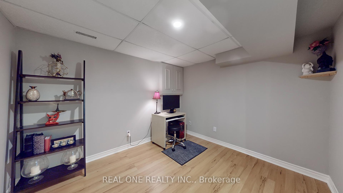
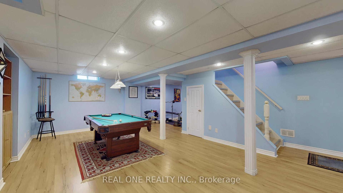
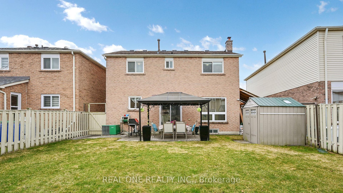
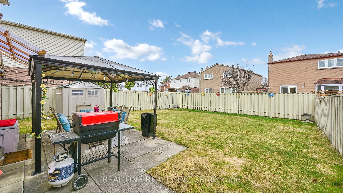
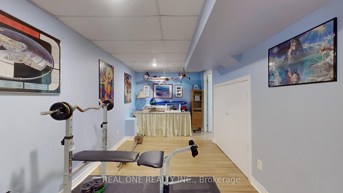
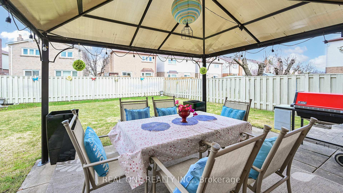
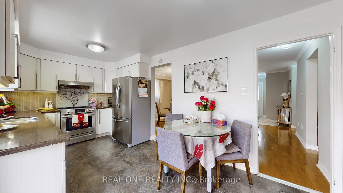
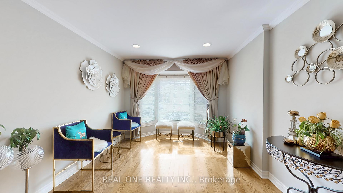
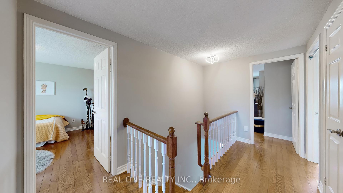
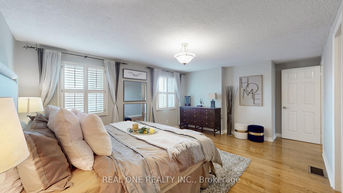
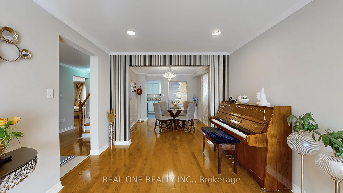
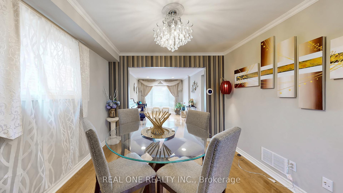
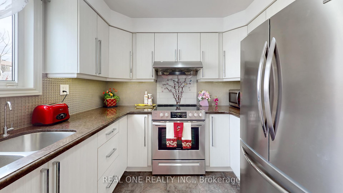
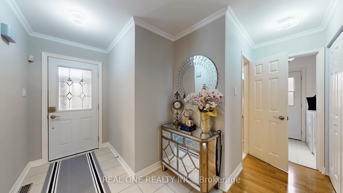
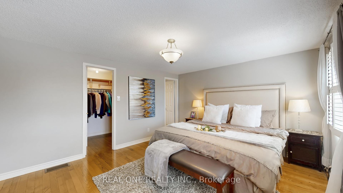
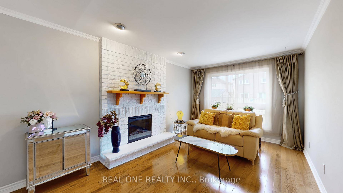
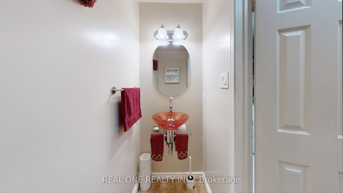
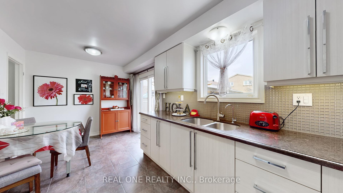



















































| Prime Locations!!! Welcome To This Cozy & Lovely 4-Bdrms Detached Home Situated In The Most Desirable Area! Well Maintained Home As The Owner Family Lives In Over 20 Years. Great Functional Layout W/Large Living Rm & Seperate Family Rm In Main Floor. Very Bright & Spacious! Eat-in Kitchen Combined With The Breakfast Area. Four Spacious Bedrooms Upstairs. Decent Sized Master Ensuite W/ Walk-In Closet. Hardwood Floor Thru-Out. Newly Upgd Finished Bsmt W/ Seperate Bedroom & Bathroom & Laminate Floor & Open Entertaining Area. Many More Details To Tell! Surrounded With All Amenities: Ttc, Parks, T&T Supermarket, Banks, All Popular Chinese Restaurants, Pacific Mall, Bamburgh Circle Plaza, Go Station and So Many More! Top Ranking School Zone: Terry Fox P/S & Dr Norman Bethune H/S. Really Can't Miss It!! |
| Price | $1,198,000 |
| Taxes: | $5972.66 |
| Occupancy: | Owner |
| Address: | 10 Sylvestre Squa , Toronto, M1W 3V2, Toronto |
| Directions/Cross Streets: | Birchmount / Steeles |
| Rooms: | 10 |
| Bedrooms: | 4 |
| Bedrooms +: | 1 |
| Family Room: | T |
| Basement: | Finished |
| Level/Floor | Room | Length(ft) | Width(ft) | Descriptions | |
| Room 1 | Ground | Living Ro | 18.14 | 10.53 | Pot Lights, Bay Window, Hardwood Floor |
| Room 2 | Ground | Dining Ro | 10.92 | 10.5 | Combined w/Kitchen, Ceramic Floor, W/O To Yard |
| Room 3 | Ground | Kitchen | 17.35 | 8.92 | Eat-in Kitchen, W/O To Yard, Ceramic Floor |
| Room 4 | Ground | Family Ro | 16.89 | 10.43 | Fireplace, Large Window, Hardwood Floor |
| Room 5 | Second | Bedroom | 16.24 | 11.91 | 4 Pc Ensuite, Walk-In Closet(s), Hardwood Floor |
| Room 6 | Second | Bedroom 2 | 10.76 | 10.27 | Window, Closet, Hardwood Floor |
| Room 7 | Second | Bedroom 3 | 12.66 | 10.27 | Window, Closet, Hardwood Floor |
| Room 8 | Second | Bedroom 4 | 10.92 | 10.43 | Window, Closet, Hardwood Floor |
| Room 9 | Basement | Bedroom | 10.92 | 11.32 | Laminate, Pot Lights |
| Room 10 | Basement | Recreatio | 35.26 | 28.04 | Laminate, 4 Pc Bath, Combined w/Office |
| Washroom Type | No. of Pieces | Level |
| Washroom Type 1 | 4 | Second |
| Washroom Type 2 | 3 | Second |
| Washroom Type 3 | 2 | Ground |
| Washroom Type 4 | 4 | Basement |
| Washroom Type 5 | 0 | |
| Washroom Type 6 | 4 | Second |
| Washroom Type 7 | 3 | Second |
| Washroom Type 8 | 2 | Ground |
| Washroom Type 9 | 4 | Basement |
| Washroom Type 10 | 0 |
| Total Area: | 0.00 |
| Property Type: | Detached |
| Style: | 2-Storey |
| Exterior: | Brick |
| Garage Type: | Attached |
| (Parking/)Drive: | Private |
| Drive Parking Spaces: | 2 |
| Park #1 | |
| Parking Type: | Private |
| Park #2 | |
| Parking Type: | Private |
| Pool: | None |
| Approximatly Square Footage: | 1500-2000 |
| Property Features: | Fenced Yard, Hospital |
| CAC Included: | N |
| Water Included: | N |
| Cabel TV Included: | N |
| Common Elements Included: | N |
| Heat Included: | N |
| Parking Included: | N |
| Condo Tax Included: | N |
| Building Insurance Included: | N |
| Fireplace/Stove: | Y |
| Heat Type: | Forced Air |
| Central Air Conditioning: | Central Air |
| Central Vac: | N |
| Laundry Level: | Syste |
| Ensuite Laundry: | F |
| Elevator Lift: | False |
| Sewers: | Sewer |
$
%
Years
This calculator is for demonstration purposes only. Always consult a professional
financial advisor before making personal financial decisions.
| Although the information displayed is believed to be accurate, no warranties or representations are made of any kind. |
| REAL ONE REALTY INC. |
- Listing -1 of 0
|
|

Hala Elkilany
Sales Representative
Dir:
647-502-2121
Bus:
905-731-2000
Fax:
905-886-7556
| Virtual Tour | Book Showing | Email a Friend |
Jump To:
At a Glance:
| Type: | Freehold - Detached |
| Area: | Toronto |
| Municipality: | Toronto E05 |
| Neighbourhood: | Steeles |
| Style: | 2-Storey |
| Lot Size: | x 110.00(Feet) |
| Approximate Age: | |
| Tax: | $5,972.66 |
| Maintenance Fee: | $0 |
| Beds: | 4+1 |
| Baths: | 4 |
| Garage: | 0 |
| Fireplace: | Y |
| Air Conditioning: | |
| Pool: | None |
Locatin Map:
Payment Calculator:

Listing added to your favorite list
Looking for resale homes?

By agreeing to Terms of Use, you will have ability to search up to 300414 listings and access to richer information than found on REALTOR.ca through my website.


