$1,299,000
Available - For Sale
Listing ID: X11947498
417 Golf Links Road , Hamilton, L9G 4G6, Hamilton
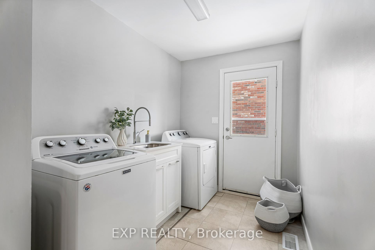
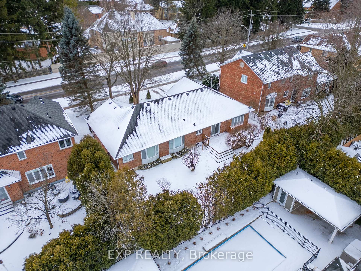
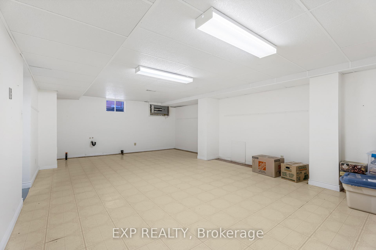
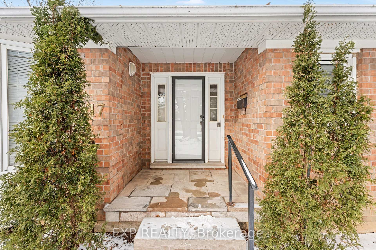
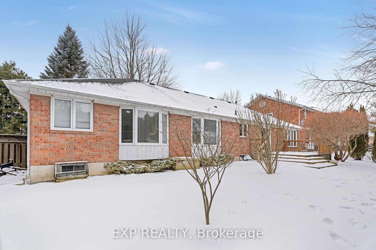
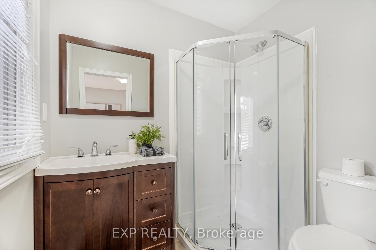
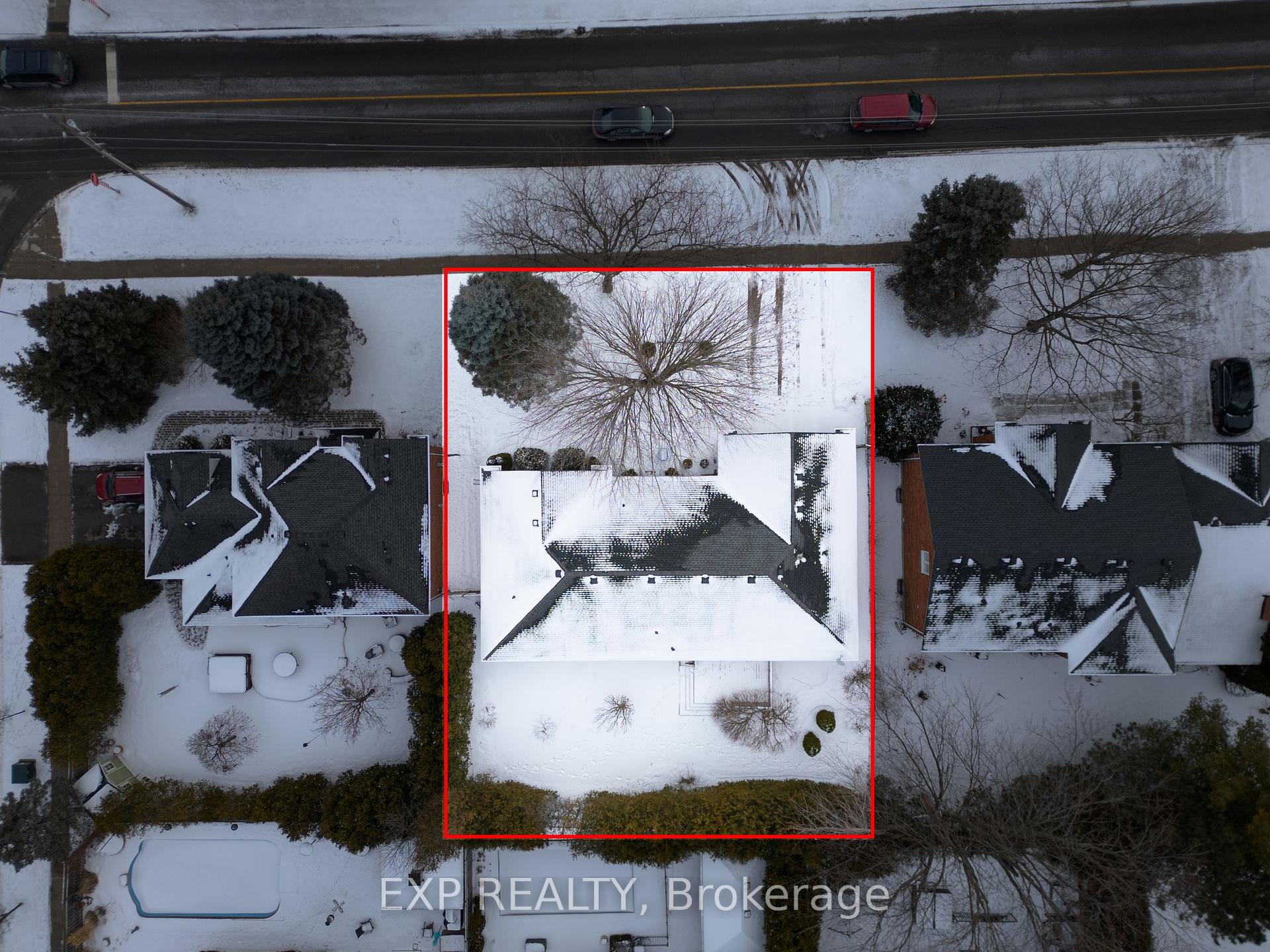
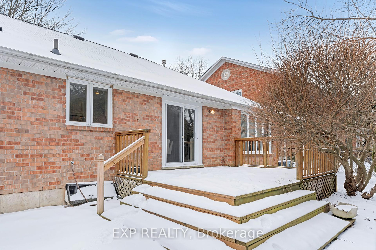
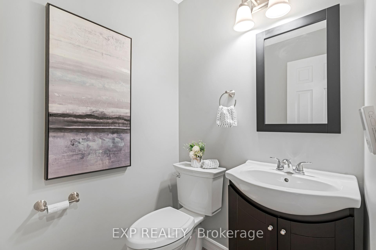

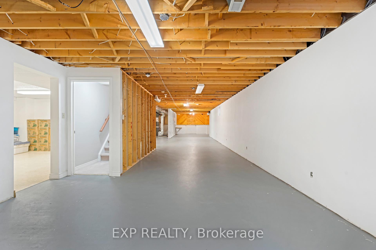
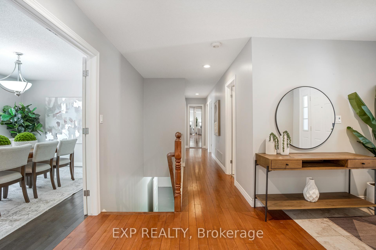
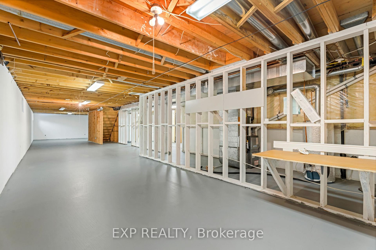
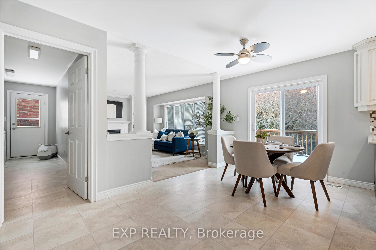
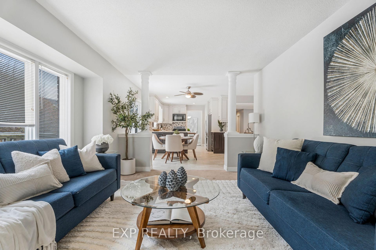
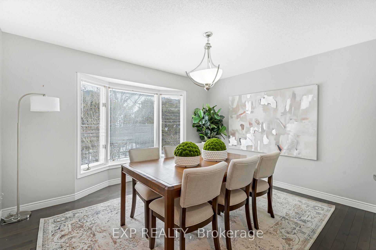
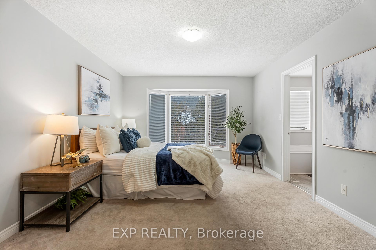
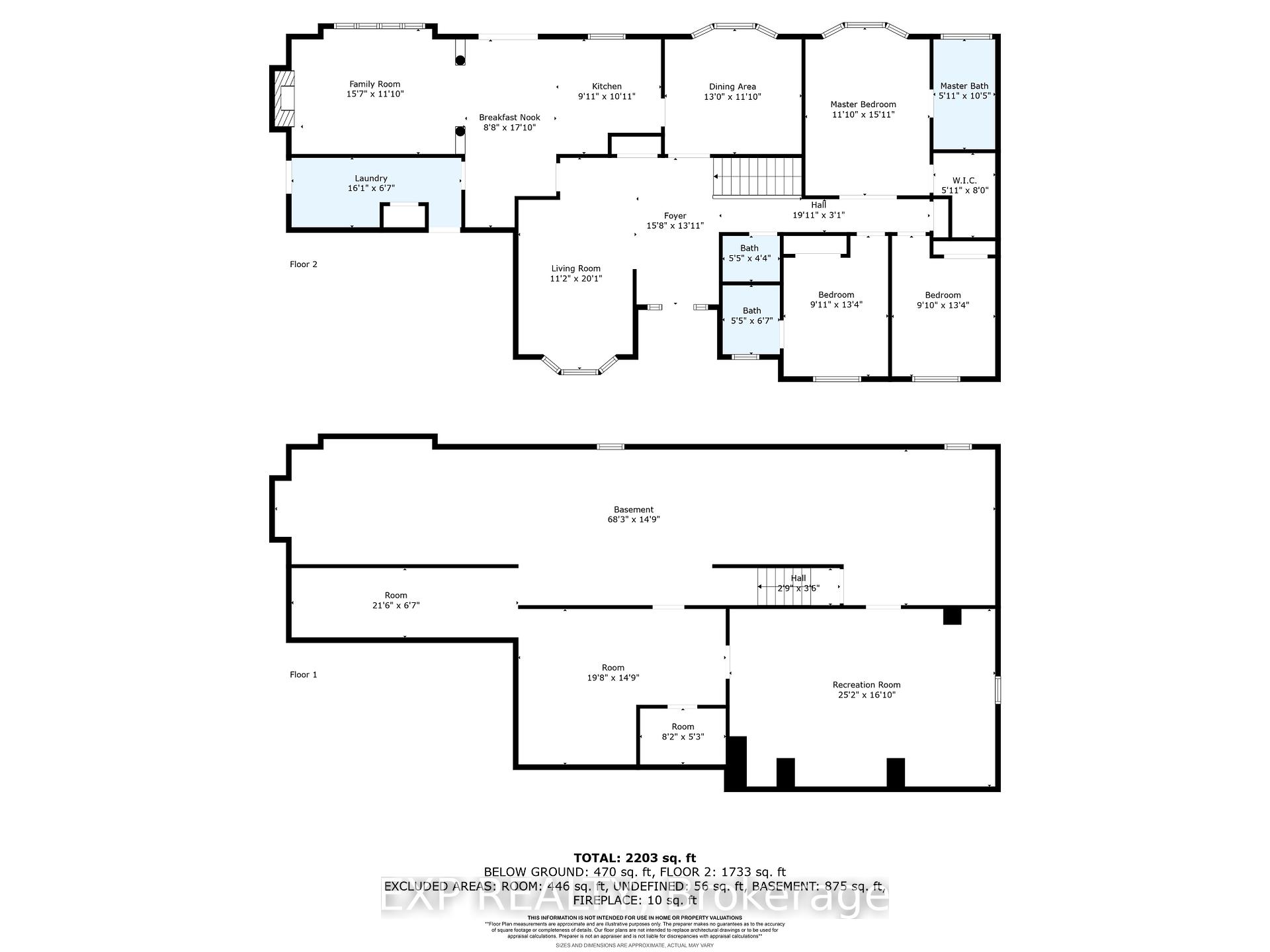
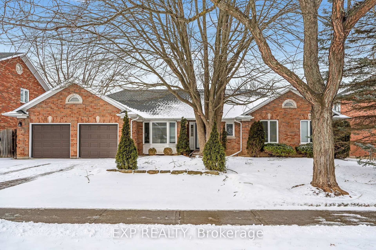
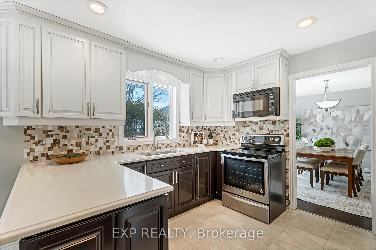
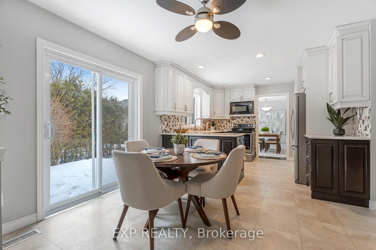
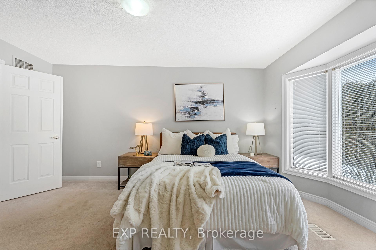

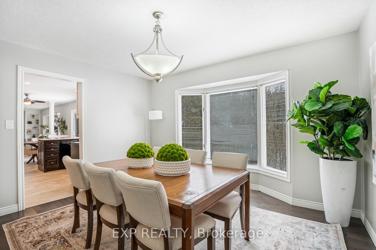
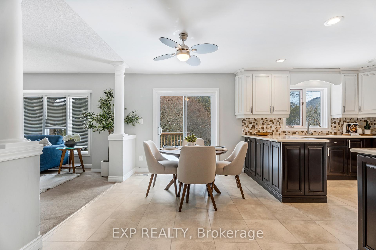
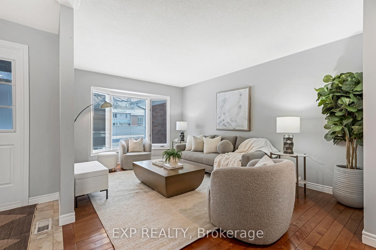
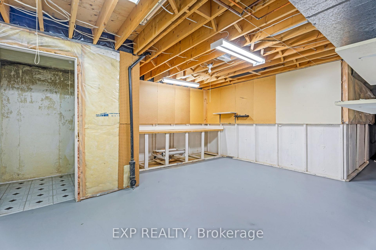
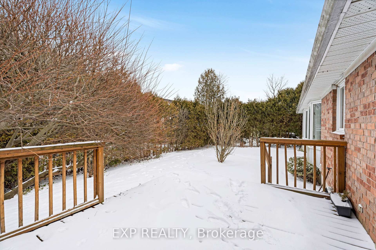
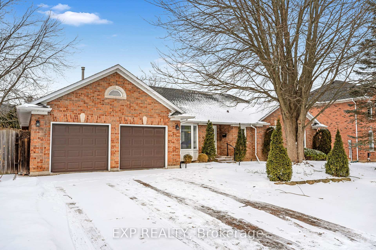
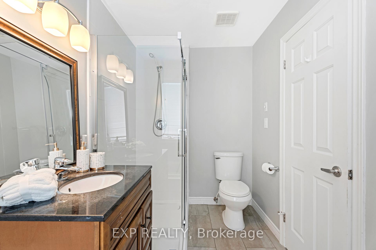
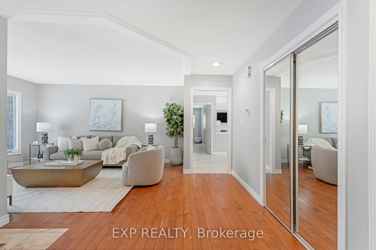
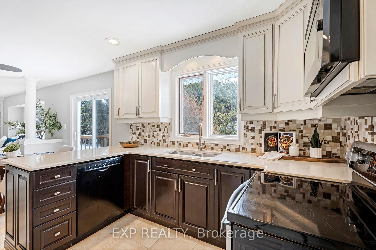
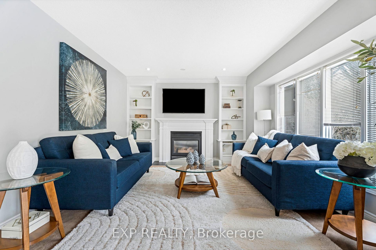
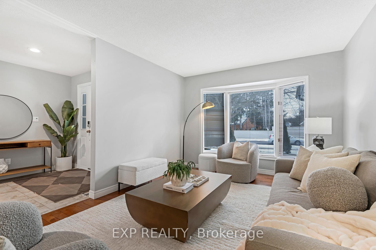
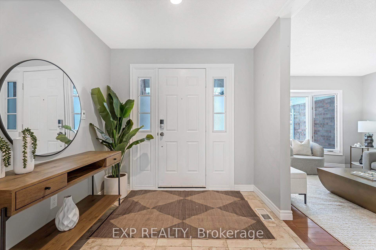
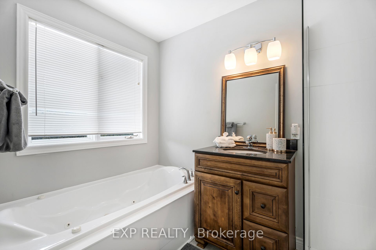
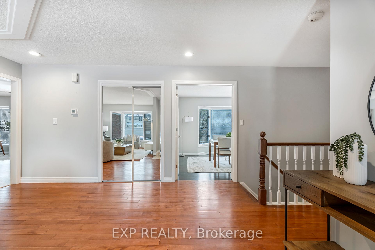
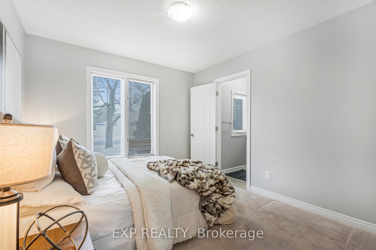

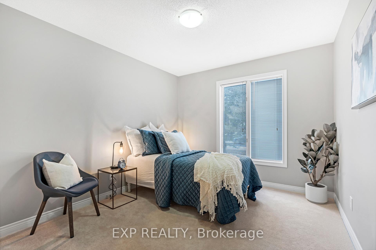








































| Hidden Gem in Hamilton's Most Desirable NeighbourhoodWelcome to 417 Golf Link, a remarkable property nestled in one of Hamilton's most coveted areas. Located just minutes from the prestigious Hamilton Golf & Country Club and the vibrant Meadowlands Power Centre, this home offers unparalleled access to big-box stores like Costco, Home Depot, Winners, HomeSense, Indigo, and Best Buy everything you need is within easy reach.Situated on an expansive 81 x 106 ft lot, this bungalow is framed by meticulous landscaping and a premium interlocking paver driveway, creating an unforgettable first impression.Step through the sunlit foyer into a thoughtfully designed interior featuring a family room, formal dining room, kitchen, laundry room, and 3 spacious bedrooms with 3 bathrooms all conveniently located on the main floor, making this a perfect stair-free layout.The expansive basement with 9-foot ceilings offers endless possibilities, ready to be transformed into the ultimate space to suit your needs and lifestyle. Dont miss this rare opportunity to own a home that blends comfort, convenience, and untapped potential in one of Hamiltons most desirable neighbourhoods. |
| Price | $1,299,000 |
| Taxes: | $7516.49 |
| Assessment Year: | 2024 |
| Occupancy: | Vacant |
| Address: | 417 Golf Links Road , Hamilton, L9G 4G6, Hamilton |
| Directions/Cross Streets: | Golf Links Rd & Chancery Dr |
| Rooms: | 9 |
| Rooms +: | 4 |
| Bedrooms: | 3 |
| Bedrooms +: | 0 |
| Family Room: | T |
| Basement: | Unfinished |
| Level/Floor | Room | Length(ft) | Width(ft) | Descriptions | |
| Room 1 | Main | Family Ro | 15.58 | 11.84 | |
| Room 2 | Main | Kitchen | 9.91 | 10.92 | |
| Room 3 | Main | Dining Ro | 12.99 | 11.84 | |
| Room 4 | Main | Bedroom | 11.84 | 15.91 | |
| Room 5 | Main | Bathroom | 5.9 | 10.4 | 4 Pc Ensuite |
| Room 6 | Main | Bathroom | 5.41 | 4.33 | 2 Pc Bath |
| Room 7 | Main | Bedroom | 9.91 | 13.32 | |
| Room 8 | Main | Bathroom | 5.41 | 6.59 | 3 Pc Ensuite |
| Room 9 | Main | Bedroom | 9.84 | 13.32 | |
| Room 10 | Basement | Recreatio | 25.16 | 16.83 | |
| Room 11 | Main | Living Ro | 11.15 | 20.07 | |
| Room 12 | Basement | Recreatio | 68.22 | 14.76 |
| Washroom Type | No. of Pieces | Level |
| Washroom Type 1 | 4 | Main |
| Washroom Type 2 | 3 | Main |
| Washroom Type 3 | 2 | Main |
| Washroom Type 4 | 0 | |
| Washroom Type 5 | 0 |
| Total Area: | 0.00 |
| Property Type: | Detached |
| Style: | Bungalow |
| Exterior: | Brick |
| Garage Type: | Attached |
| (Parking/)Drive: | Private Do |
| Drive Parking Spaces: | 5 |
| Park #1 | |
| Parking Type: | Private Do |
| Park #2 | |
| Parking Type: | Private Do |
| Pool: | None |
| CAC Included: | N |
| Water Included: | N |
| Cabel TV Included: | N |
| Common Elements Included: | N |
| Heat Included: | N |
| Parking Included: | N |
| Condo Tax Included: | N |
| Building Insurance Included: | N |
| Fireplace/Stove: | Y |
| Heat Type: | Forced Air |
| Central Air Conditioning: | Central Air |
| Central Vac: | N |
| Laundry Level: | Syste |
| Ensuite Laundry: | F |
| Sewers: | Sewer |
$
%
Years
This calculator is for demonstration purposes only. Always consult a professional
financial advisor before making personal financial decisions.
| Although the information displayed is believed to be accurate, no warranties or representations are made of any kind. |
| EXP REALTY |
- Listing -1 of 0
|
|

Hala Elkilany
Sales Representative
Dir:
647-502-2121
Bus:
905-731-2000
Fax:
905-886-7556
| Book Showing | Email a Friend |
Jump To:
At a Glance:
| Type: | Freehold - Detached |
| Area: | Hamilton |
| Municipality: | Hamilton |
| Neighbourhood: | Ancaster |
| Style: | Bungalow |
| Lot Size: | x 106.63(Feet) |
| Approximate Age: | |
| Tax: | $7,516.49 |
| Maintenance Fee: | $0 |
| Beds: | 3 |
| Baths: | 3 |
| Garage: | 0 |
| Fireplace: | Y |
| Air Conditioning: | |
| Pool: | None |
Locatin Map:
Payment Calculator:

Listing added to your favorite list
Looking for resale homes?

By agreeing to Terms of Use, you will have ability to search up to 300414 listings and access to richer information than found on REALTOR.ca through my website.


