$799,999
Available - For Sale
Listing ID: X12073340
161 POWELL Road , Brantford, N3T 0E5, Brantford
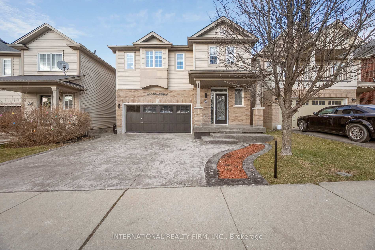
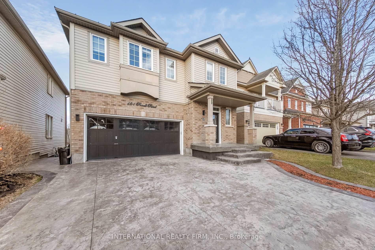
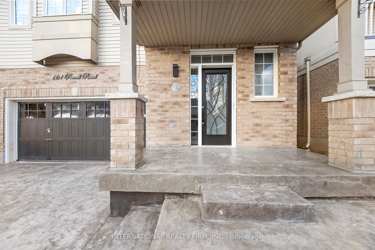
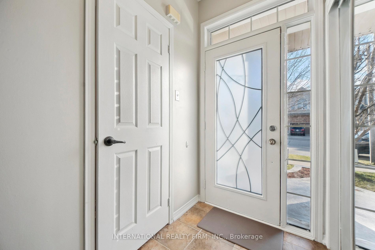

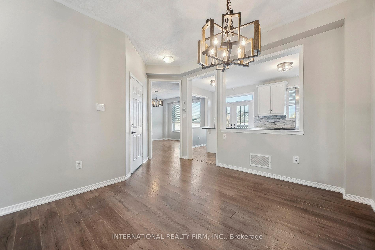
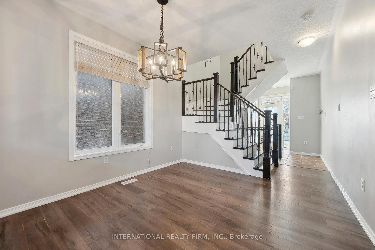
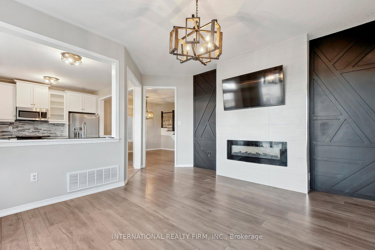
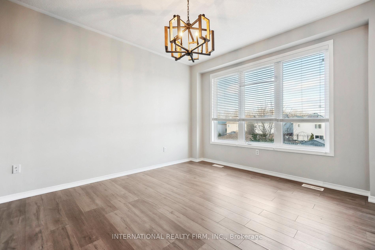
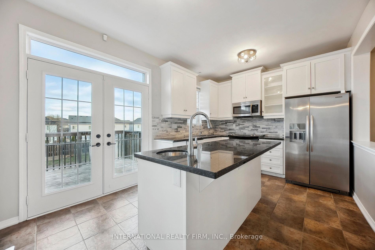
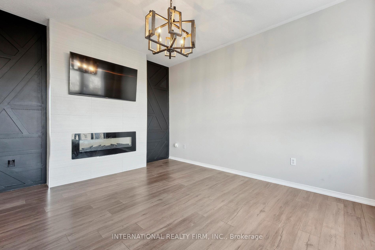
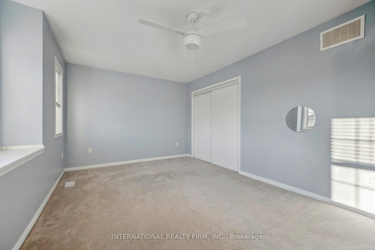
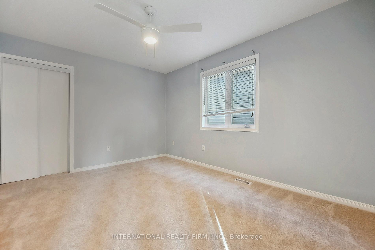
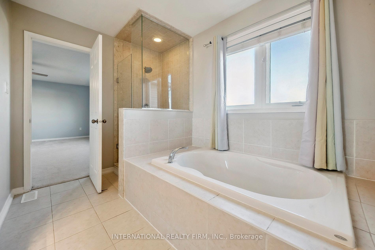
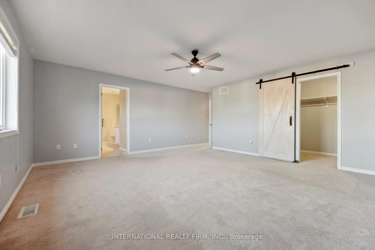
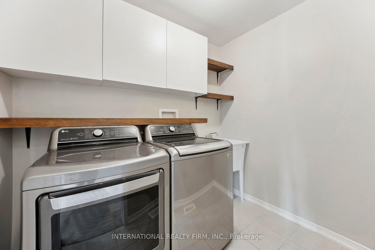
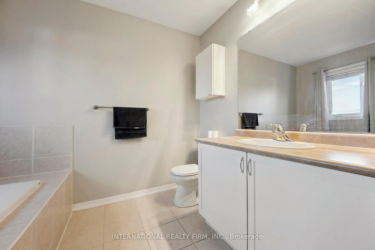
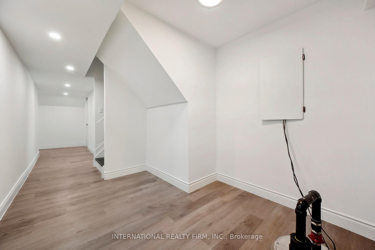
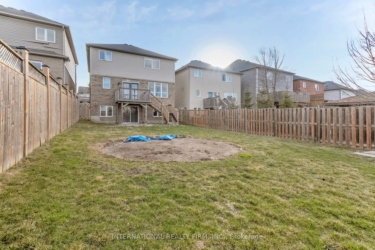
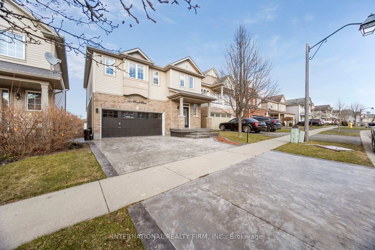
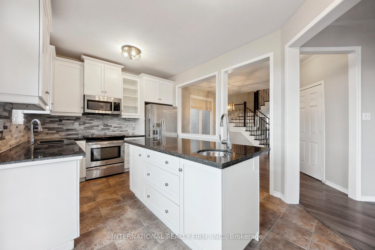
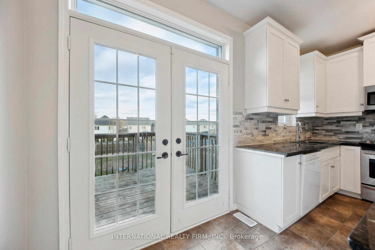
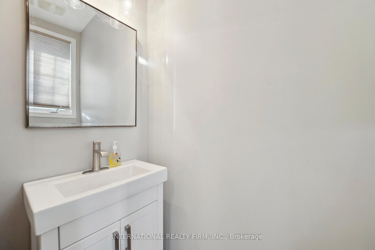
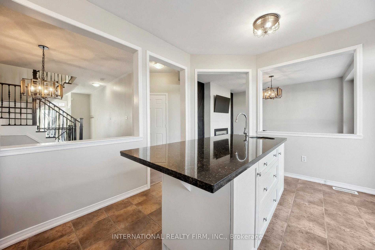
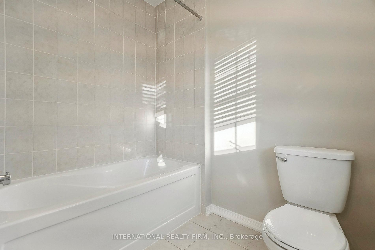
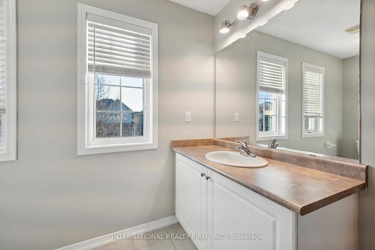

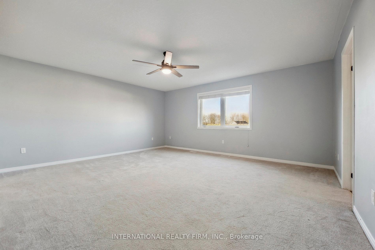
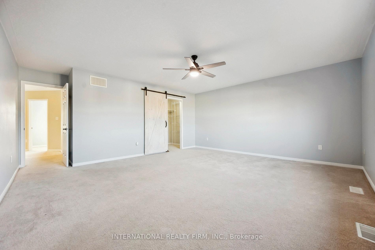
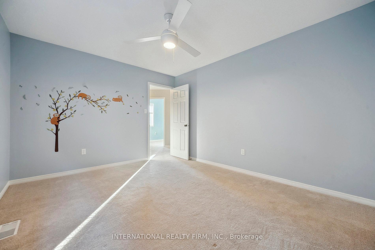
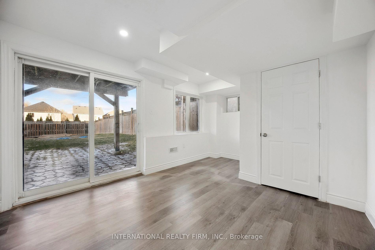
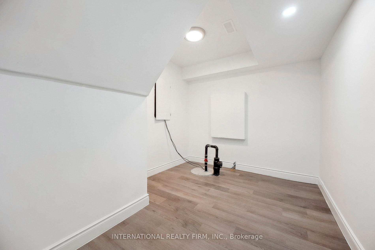
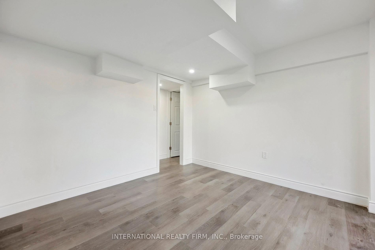
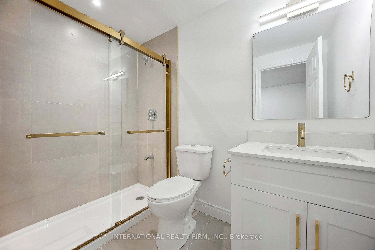
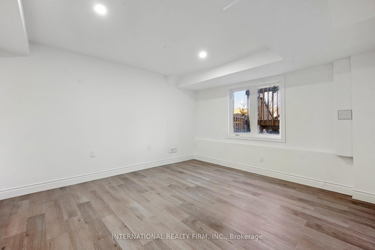
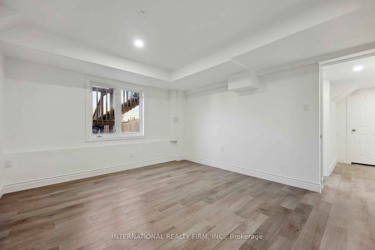
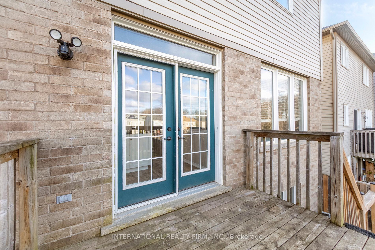
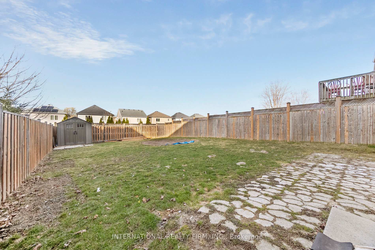
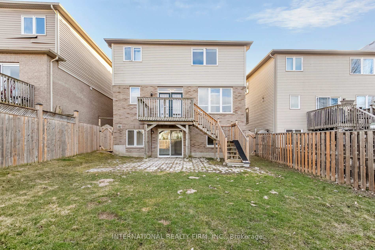
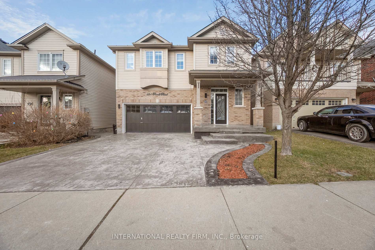








































| Wow freshly renovated 3+1 Detached Home with a Walk Out basement! Features 9 foot ceiling on Main, Open concept Living and Dining with an upgraded kitchen and island. Convenient 2nd floor laundry, this bright and clean home is completely turn key! Kitchen has new stainless steel stove with large island and double garden doors to the back deck with a newly built staircase leading to the huge yard space for you to enjoy. Fully finished basement with seperate entrance from the backyard has huge rental potential or in-law suite. Finished with One bedroom, living space, full bathroom and space for a small kitchen. The location can't be beat, close to walking trails, schools, and parks! |
| Price | $799,999 |
| Taxes: | $4906.09 |
| Occupancy: | Owner |
| Address: | 161 POWELL Road , Brantford, N3T 0E5, Brantford |
| Acreage: | < .50 |
| Directions/Cross Streets: | Blackburn & Conklin |
| Rooms: | 10 |
| Rooms +: | 1 |
| Bedrooms: | 3 |
| Bedrooms +: | 1 |
| Family Room: | T |
| Basement: | Finished, Finished wit |
| Level/Floor | Room | Length(ft) | Width(ft) | Descriptions | |
| Room 1 | Main | Family Ro | 12.14 | 12.79 | |
| Room 2 | Main | Kitchen | 13.12 | 9.84 | |
| Room 3 | Main | Dining Ro | 10.82 | 10.82 | |
| Room 4 | Main | Bathroom | 11.91 | 10.4 | |
| Room 5 | Second | Bathroom | 15.38 | 9.41 | |
| Room 6 | Second | Bedroom | 15.81 | 14.24 | |
| Room 7 | Second | Bedroom | 17.55 | 16.4 | |
| Room 8 | Second | Primary B | 17.74 | 10.56 | |
| Room 9 | Second | Other | 13.15 | 10.82 | |
| Room 10 | Second | Laundry | 7.9 | 5.9 | |
| Room 11 | Basement | Bedroom | 11.81 | 11.48 | |
| Room 12 | Basement | Other | 10.17 | 10.82 |
| Washroom Type | No. of Pieces | Level |
| Washroom Type 1 | 2 | Main |
| Washroom Type 2 | 3 | Second |
| Washroom Type 3 | 4 | Second |
| Washroom Type 4 | 3 | Basement |
| Washroom Type 5 | 0 | |
| Washroom Type 6 | 2 | Main |
| Washroom Type 7 | 3 | Second |
| Washroom Type 8 | 4 | Second |
| Washroom Type 9 | 3 | Basement |
| Washroom Type 10 | 0 |
| Total Area: | 0.00 |
| Approximatly Age: | 6-15 |
| Property Type: | Detached |
| Style: | 2-Storey |
| Exterior: | Vinyl Siding, Brick |
| Garage Type: | Attached |
| (Parking/)Drive: | Private, O |
| Drive Parking Spaces: | 2 |
| Park #1 | |
| Parking Type: | Private, O |
| Park #2 | |
| Parking Type: | Private |
| Park #3 | |
| Parking Type: | Other |
| Pool: | None |
| Approximatly Age: | 6-15 |
| Approximatly Square Footage: | 1500-2000 |
| CAC Included: | N |
| Water Included: | N |
| Cabel TV Included: | N |
| Common Elements Included: | N |
| Heat Included: | N |
| Parking Included: | N |
| Condo Tax Included: | N |
| Building Insurance Included: | N |
| Fireplace/Stove: | Y |
| Heat Type: | Forced Air |
| Central Air Conditioning: | Central Air |
| Central Vac: | N |
| Laundry Level: | Syste |
| Ensuite Laundry: | F |
| Elevator Lift: | False |
| Sewers: | Sewer |
$
%
Years
This calculator is for demonstration purposes only. Always consult a professional
financial advisor before making personal financial decisions.
| Although the information displayed is believed to be accurate, no warranties or representations are made of any kind. |
| INTERNATIONAL REALTY FIRM, INC. |
- Listing -1 of 0
|
|

Hala Elkilany
Sales Representative
Dir:
647-502-2121
Bus:
905-731-2000
Fax:
905-886-7556
| Virtual Tour | Book Showing | Email a Friend |
Jump To:
At a Glance:
| Type: | Freehold - Detached |
| Area: | Brantford |
| Municipality: | Brantford |
| Neighbourhood: | Dufferin Grove |
| Style: | 2-Storey |
| Lot Size: | x 130.69(Feet) |
| Approximate Age: | 6-15 |
| Tax: | $4,906.09 |
| Maintenance Fee: | $0 |
| Beds: | 3+1 |
| Baths: | 4 |
| Garage: | 0 |
| Fireplace: | Y |
| Air Conditioning: | |
| Pool: | None |
Locatin Map:
Payment Calculator:

Listing added to your favorite list
Looking for resale homes?

By agreeing to Terms of Use, you will have ability to search up to 300414 listings and access to richer information than found on REALTOR.ca through my website.


