$1,099,900
Available - For Sale
Listing ID: E12073556
2576 Orchestrate Driv West , Oshawa, L1L 0R4, Durham
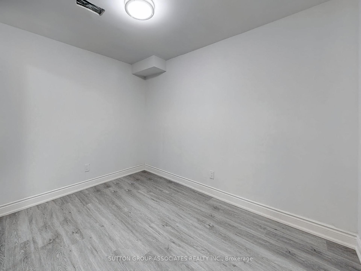
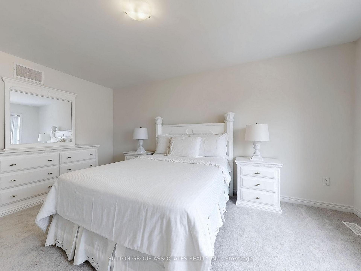
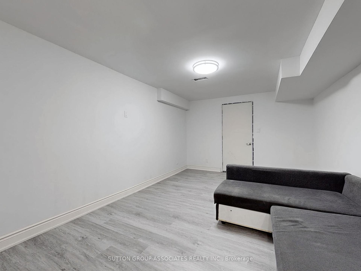
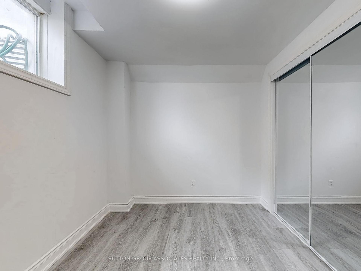
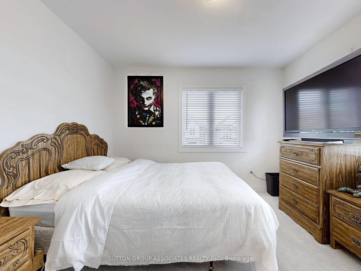
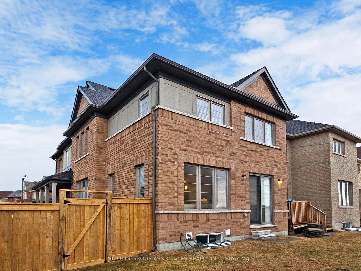
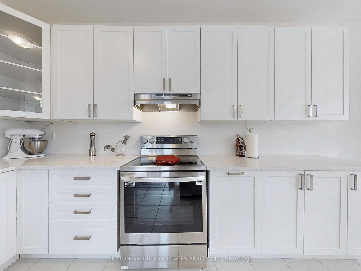
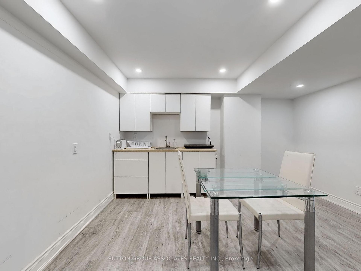
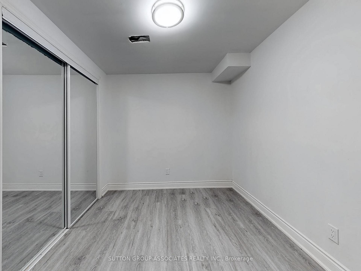
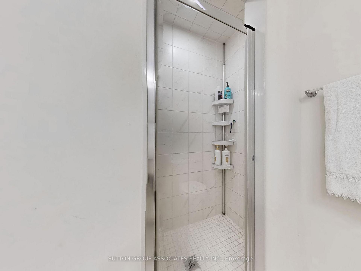
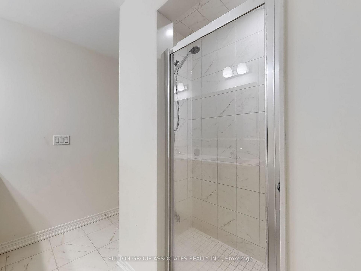
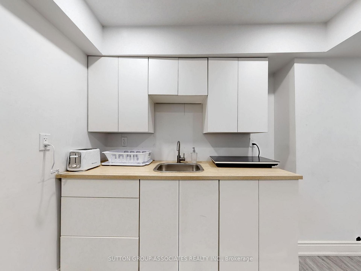
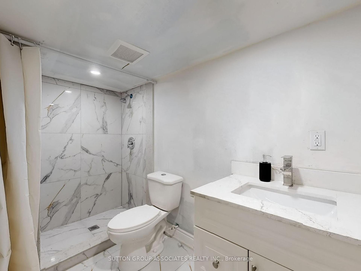
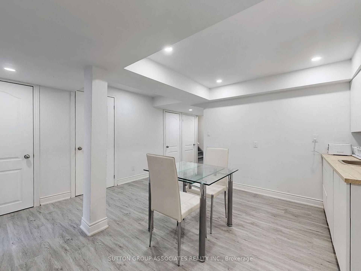
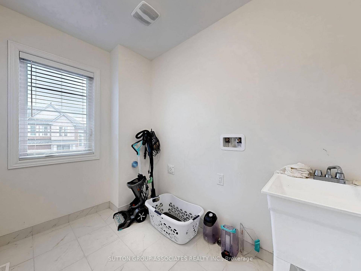
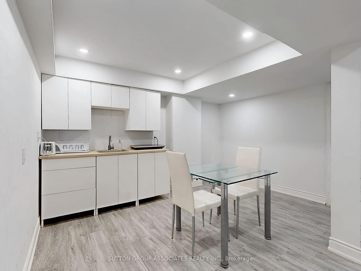
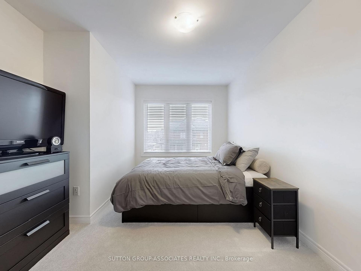
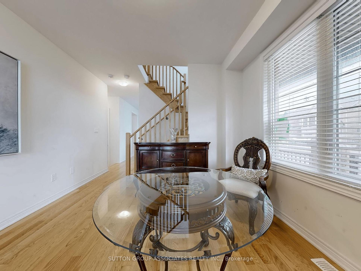
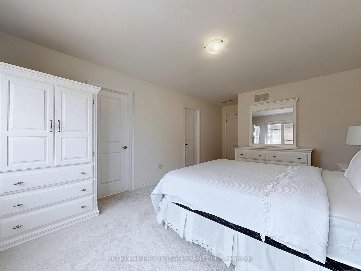
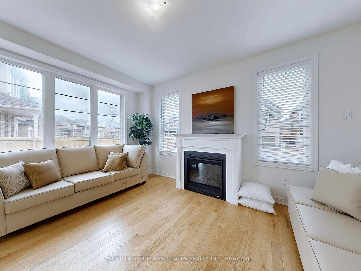
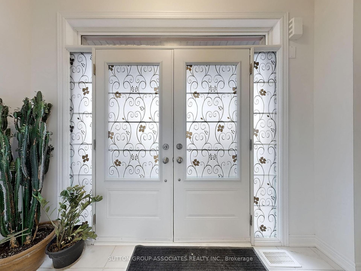
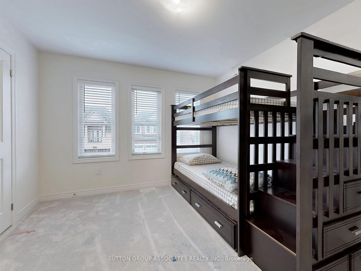
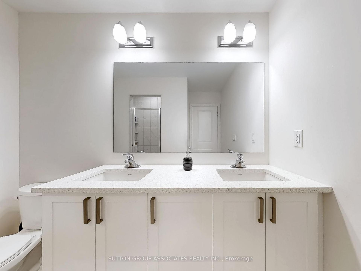
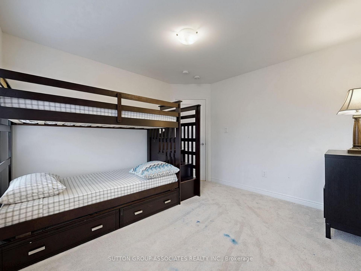
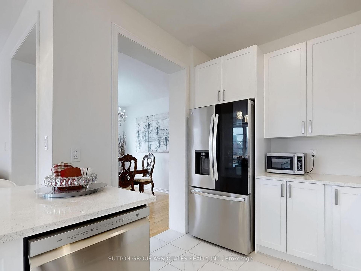
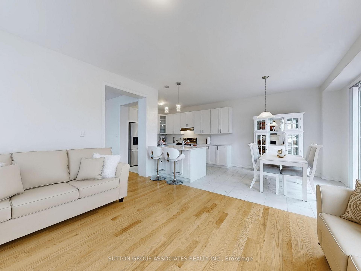
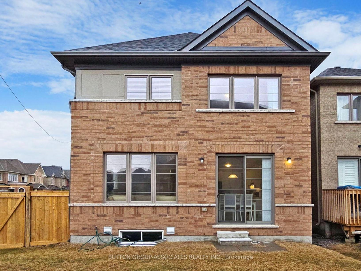
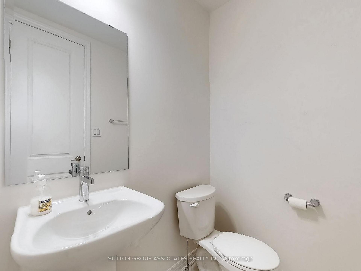
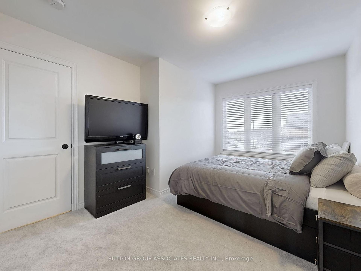
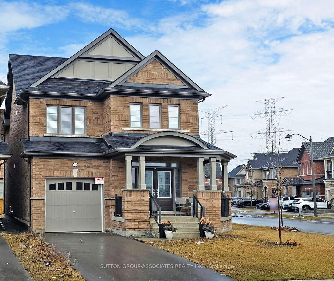

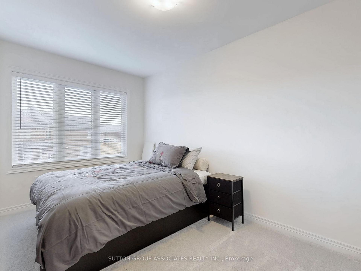
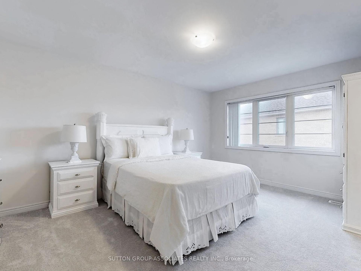
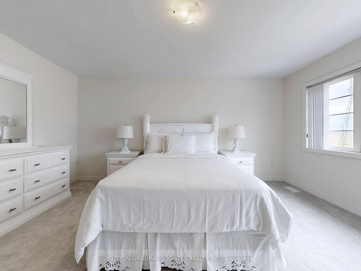

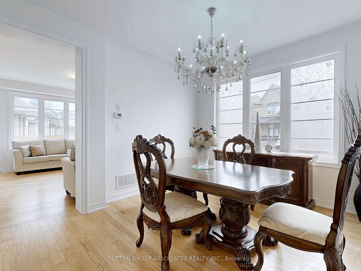
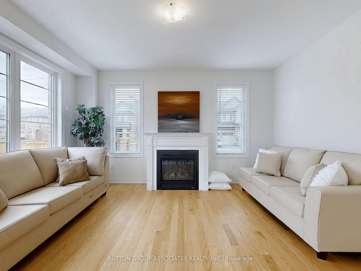





































| Imagine stepping into your brand-new, detached 4-bedroom home, where every corner is designed for comfort and convenience. Picture your self unwinding in the spacious living room with your family, enjoying quality time, laughter, and peaceful moments. The large windows lets in a lot of natural light, creating an inviting atmosphere that feels warm and welcoming every day. The upgraded kitchen, equipped with top of-the-line appliances, becomes the heart of the home where you cook, entertain, and gather together. Whether you're preparing a quick meal or hosting friends and family for a special dinner, this modern space effortlessly accommodates all your needs. This stunning, home is ideally located in a vibrant and friendly neighborhood. Just around the corner, you'll find everything you need, including convenient shopping options, great local amenities, and a welcoming community of neighbors. Costco is just minutes away, making errands a breeze, and with quick access to Highway 407, commuting is incredibly convenient. Welcome to the place you'll love to call home. |
| Price | $1,099,900 |
| Taxes: | $7116.00 |
| Assessment Year: | 2024 |
| Occupancy: | Owner |
| Address: | 2576 Orchestrate Driv West , Oshawa, L1L 0R4, Durham |
| Directions/Cross Streets: | Winfieldfarms & Winter Grace |
| Rooms: | 8 |
| Rooms +: | 4 |
| Bedrooms: | 4 |
| Bedrooms +: | 2 |
| Family Room: | T |
| Basement: | Finished |
| Level/Floor | Room | Length(ft) | Width(ft) | Descriptions | |
| Room 1 | Main | Sitting | 11.91 | 10.79 | Hardwood Floor, Open Concept |
| Room 2 | Main | Dining Ro | 12 | 10.4 | Hardwood Floor |
| Room 3 | Main | Living Ro | 12 | 14.99 | Hardwood Floor, Fireplace, Open Concept |
| Room 4 | Main | Kitchen | 9.02 | 12.99 | Tile Floor, Eat-in Kitchen, Centre Island |
| Room 5 | Second | Primary B | 12 | 16.01 | 4 Pc Ensuite, Walk-In Closet(s) |
| Room 6 | Second | Bedroom 2 | 9.97 | 13.97 | Closet |
| Room 7 | Second | Bedroom 3 | 10.99 | 11.61 | Closet |
| Room 8 | Second | Bedroom 4 | 9.09 | 10.99 | Closet |
| Washroom Type | No. of Pieces | Level |
| Washroom Type 1 | 2 | Main |
| Washroom Type 2 | 3 | Second |
| Washroom Type 3 | 4 | Second |
| Washroom Type 4 | 3 | Basement |
| Washroom Type 5 | 0 | |
| Washroom Type 6 | 2 | Main |
| Washroom Type 7 | 3 | Second |
| Washroom Type 8 | 4 | Second |
| Washroom Type 9 | 3 | Basement |
| Washroom Type 10 | 0 | |
| Washroom Type 11 | 2 | Main |
| Washroom Type 12 | 3 | Second |
| Washroom Type 13 | 4 | Second |
| Washroom Type 14 | 3 | Basement |
| Washroom Type 15 | 0 |
| Total Area: | 0.00 |
| Approximatly Age: | 0-5 |
| Property Type: | Detached |
| Style: | 2-Storey |
| Exterior: | Brick |
| Garage Type: | Built-In |
| Drive Parking Spaces: | 1 |
| Pool: | None |
| Approximatly Age: | 0-5 |
| Approximatly Square Footage: | 1500-2000 |
| CAC Included: | N |
| Water Included: | N |
| Cabel TV Included: | N |
| Common Elements Included: | N |
| Heat Included: | N |
| Parking Included: | N |
| Condo Tax Included: | N |
| Building Insurance Included: | N |
| Fireplace/Stove: | Y |
| Heat Type: | Forced Air |
| Central Air Conditioning: | Central Air |
| Central Vac: | N |
| Laundry Level: | Syste |
| Ensuite Laundry: | F |
| Elevator Lift: | False |
| Sewers: | Sewer |
| Utilities-Hydro: | Y |
$
%
Years
This calculator is for demonstration purposes only. Always consult a professional
financial advisor before making personal financial decisions.
| Although the information displayed is believed to be accurate, no warranties or representations are made of any kind. |
| SUTTON GROUP-ASSOCIATES REALTY INC. |
- Listing -1 of 0
|
|

Hala Elkilany
Sales Representative
Dir:
647-502-2121
Bus:
905-731-2000
Fax:
905-886-7556
| Virtual Tour | Book Showing | Email a Friend |
Jump To:
At a Glance:
| Type: | Freehold - Detached |
| Area: | Durham |
| Municipality: | Oshawa |
| Neighbourhood: | Windfields |
| Style: | 2-Storey |
| Lot Size: | x 106.09(Feet) |
| Approximate Age: | 0-5 |
| Tax: | $7,116 |
| Maintenance Fee: | $0 |
| Beds: | 4+2 |
| Baths: | 4 |
| Garage: | 0 |
| Fireplace: | Y |
| Air Conditioning: | |
| Pool: | None |
Locatin Map:
Payment Calculator:

Listing added to your favorite list
Looking for resale homes?

By agreeing to Terms of Use, you will have ability to search up to 300414 listings and access to richer information than found on REALTOR.ca through my website.


