$3,990,000
Available - For Sale
Listing ID: N11989923
15 Moodie Driv , Richmond Hill, L4C 8C9, York
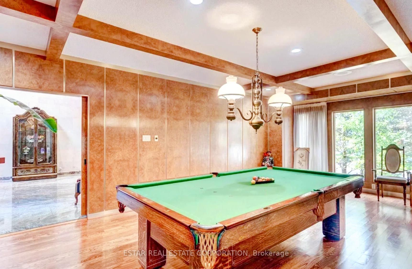
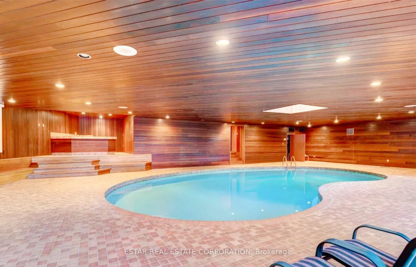
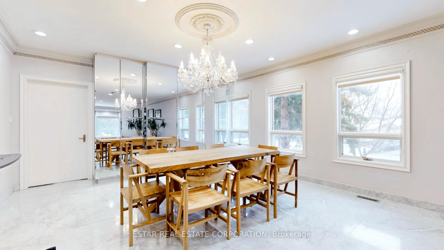
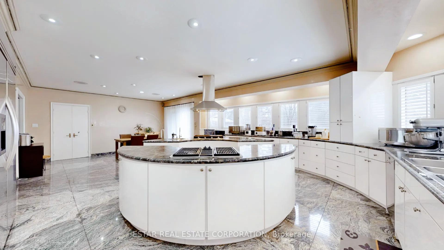
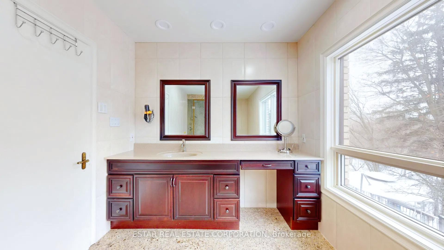
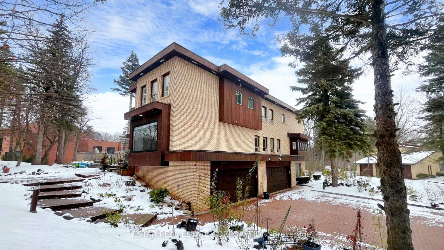
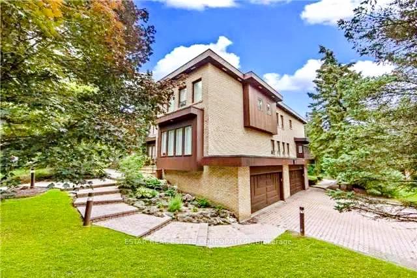
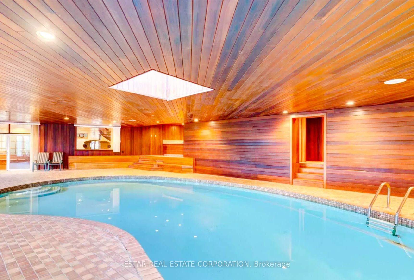
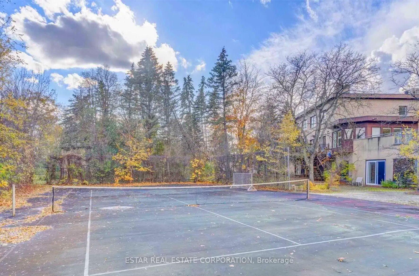
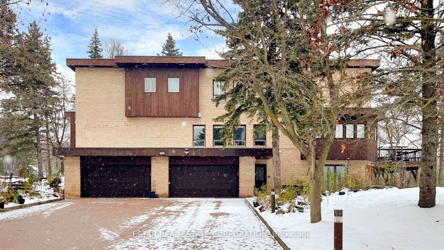
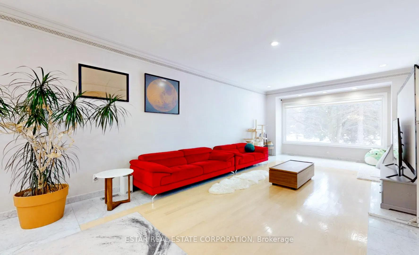
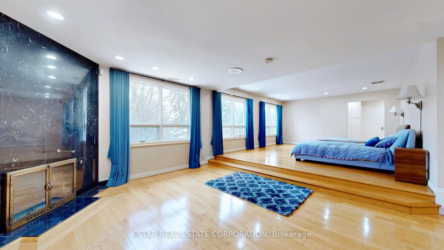
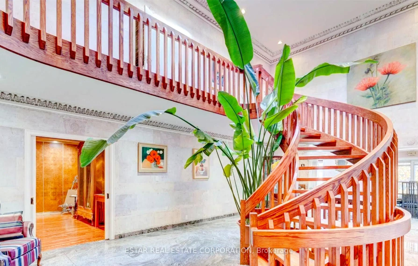
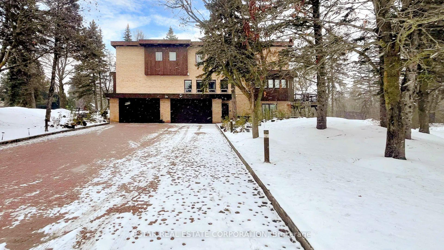
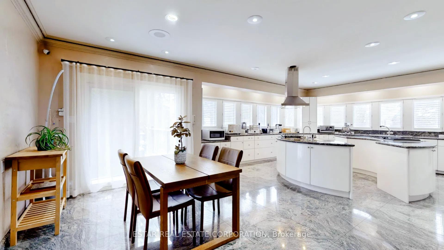
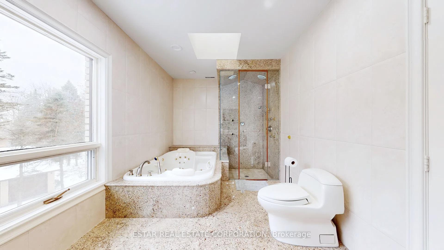
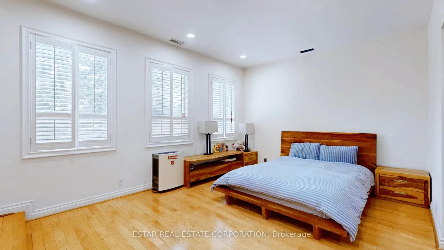
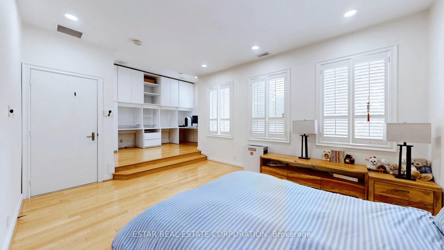
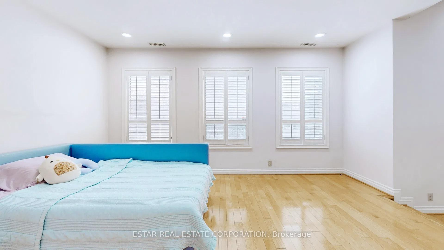
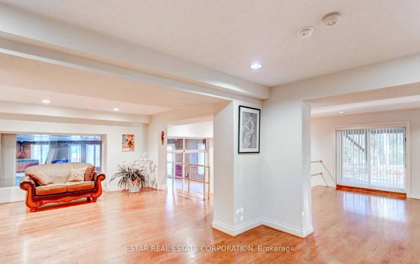
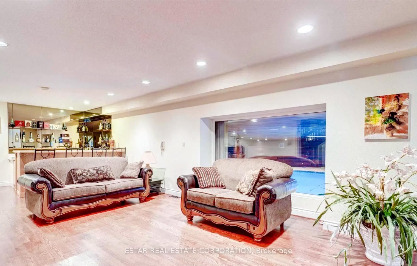
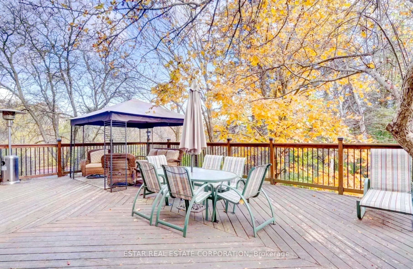
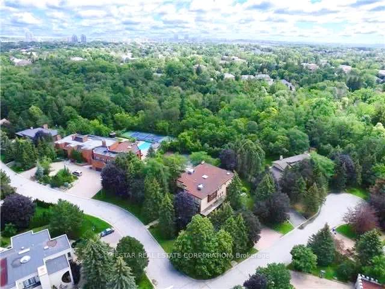

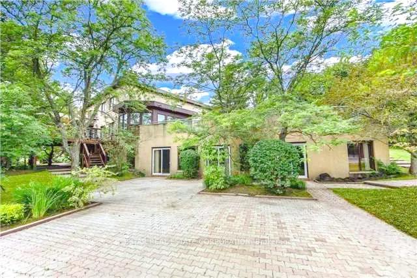
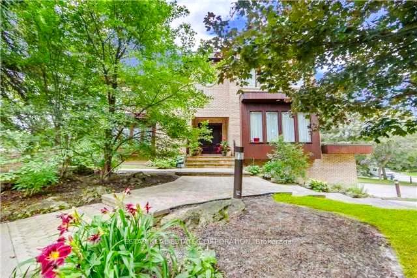
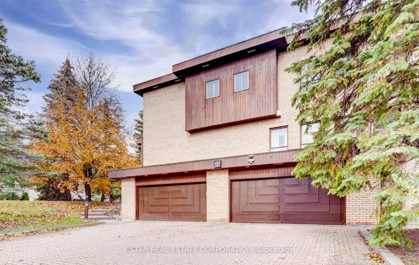
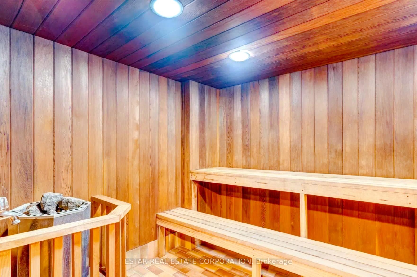
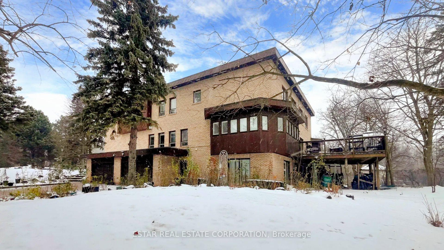
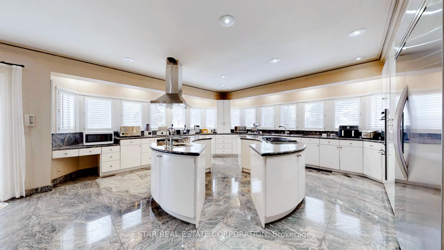
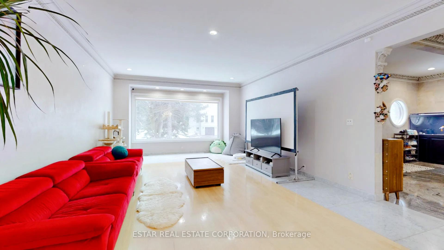
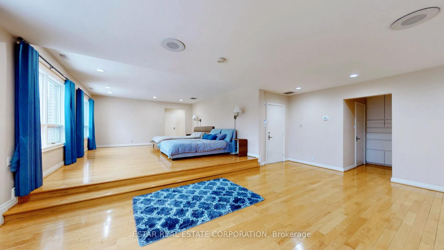
































| "Exquisite Custom-built Home" nested on a pretigious street in South Richvale. Rare-find 3/4 Acre Ravind lot. The main floor showcases an impressive 2-storey foyer, a sunken living room, a formal dining room and a beautifully panelled libary. Goumet Kitchen offers paranomic ravine views, spacious breakfast area & walkout to tree-huged Patio. Primary Bed features His & Her Closets, Double Ensuite & ample sitting area. Three addition suites all have sitting area/work space, ensuites, and large walk-in closests. Fully Finished Walkout Basement features an indoor pool and sauna room. In close proximity to boutiques, fine dining, golf & country clubs and some of the country's finest schools. |
| Price | $3,990,000 |
| Taxes: | $20935.02 |
| Occupancy: | Owner |
| Address: | 15 Moodie Driv , Richmond Hill, L4C 8C9, York |
| Acreage: | .50-1.99 |
| Directions/Cross Streets: | Bathurst/ Hwy7 / Yonge |
| Rooms: | 10 |
| Rooms +: | 5 |
| Bedrooms: | 4 |
| Bedrooms +: | 2 |
| Family Room: | T |
| Basement: | Finished wit, Finished |
| Level/Floor | Room | Length(ft) | Width(ft) | Descriptions | |
| Room 1 | Ground | Living Ro | 24.99 | 15.22 | Sunken Room, Picture Window, Hardwood Floor |
| Room 2 | Ground | Dining Ro | 16.99 | 15.22 | B/I Shelves, Marble Floor, Pot Lights |
| Room 3 | Ground | Kitchen | 24.99 | 18.73 | Centre Island, Pot Lights, Overlooks Ravine |
| Room 4 | Ground | Family Ro | 31.49 | 22.83 | Floor/Ceil Fireplace, W/O To Deck, Hardwood Floor |
| Room 5 | Ground | Library | 23.22 | 11.81 | Panelled, Hardwood Floor, Picture Window |
| Room 6 | Second | Primary B | 32.96 | 19.98 | 7 Pc Ensuite, Marble Fireplace, Combined w/Sitting |
| Room 7 | Second | Bedroom 2 | 26.96 | 14.99 | 5 Pc Ensuite, Combined w/Sitting, Walk-In Closet(s) |
| Room 8 | Second | Bedroom 3 | 25.98 | 11.97 | 4 Pc Ensuite, Combined w/Sitting, Walk-In Closet(s) |
| Room 9 | Second | Bedroom 4 | 24.99 | 11.97 | 4 Pc Ensuite, Combined w/Sitting, Walk-In Closet(s) |
| Washroom Type | No. of Pieces | Level |
| Washroom Type 1 | 5 | |
| Washroom Type 2 | 4 | |
| Washroom Type 3 | 3 | |
| Washroom Type 4 | 2 | |
| Washroom Type 5 | 0 |
| Total Area: | 0.00 |
| Property Type: | Detached |
| Style: | 2-Storey |
| Exterior: | Brick, Concrete |
| Garage Type: | Built-In |
| (Parking/)Drive: | Private Do |
| Drive Parking Spaces: | 11 |
| Park #1 | |
| Parking Type: | Private Do |
| Park #2 | |
| Parking Type: | Private Do |
| Pool: | Indoor |
| Approximatly Square Footage: | 5000 + |
| CAC Included: | N |
| Water Included: | N |
| Cabel TV Included: | N |
| Common Elements Included: | N |
| Heat Included: | N |
| Parking Included: | N |
| Condo Tax Included: | N |
| Building Insurance Included: | N |
| Fireplace/Stove: | Y |
| Heat Type: | Forced Air |
| Central Air Conditioning: | Central Air |
| Central Vac: | N |
| Laundry Level: | Syste |
| Ensuite Laundry: | F |
| Elevator Lift: | False |
| Sewers: | Sewer |
$
%
Years
This calculator is for demonstration purposes only. Always consult a professional
financial advisor before making personal financial decisions.
| Although the information displayed is believed to be accurate, no warranties or representations are made of any kind. |
| ESTAR REAL ESTATE CORPORATION |
- Listing -1 of 0
|
|

Hala Elkilany
Sales Representative
Dir:
647-502-2121
Bus:
905-731-2000
Fax:
905-886-7556
| Virtual Tour | Book Showing | Email a Friend |
Jump To:
At a Glance:
| Type: | Freehold - Detached |
| Area: | York |
| Municipality: | Richmond Hill |
| Neighbourhood: | South Richvale |
| Style: | 2-Storey |
| Lot Size: | x 141.22(Feet) |
| Approximate Age: | |
| Tax: | $20,935.02 |
| Maintenance Fee: | $0 |
| Beds: | 4+2 |
| Baths: | 8 |
| Garage: | 0 |
| Fireplace: | Y |
| Air Conditioning: | |
| Pool: | Indoor |
Locatin Map:
Payment Calculator:

Listing added to your favorite list
Looking for resale homes?

By agreeing to Terms of Use, you will have ability to search up to 300414 listings and access to richer information than found on REALTOR.ca through my website.


