$2,379,000
Available - For Sale
Listing ID: W12072853
116 Lake Shore Driv , Toronto, M8V 2A2, Toronto
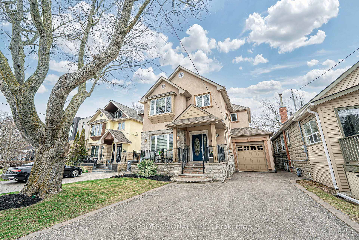
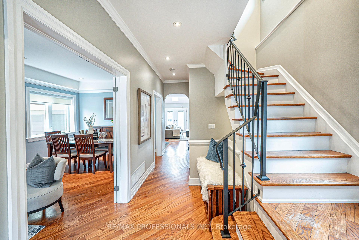
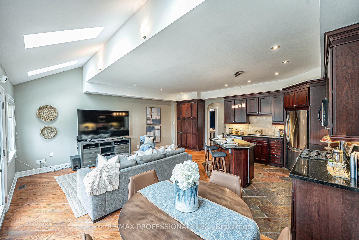
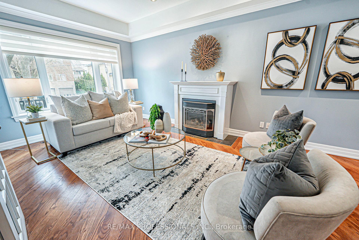
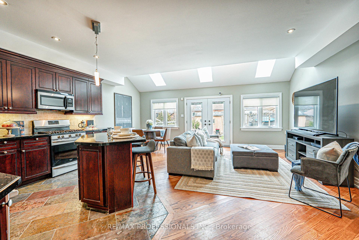
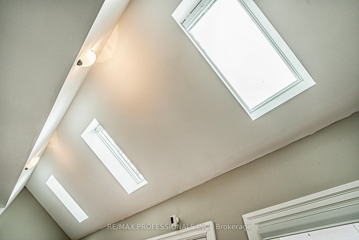
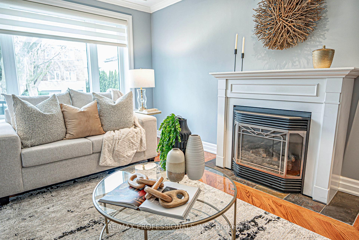
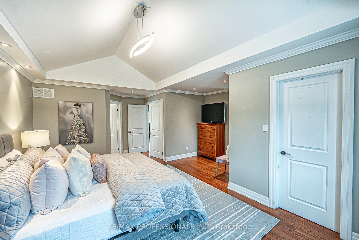
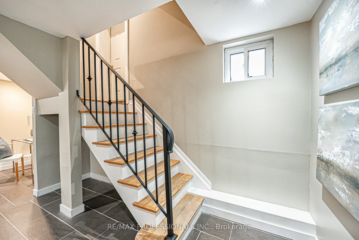
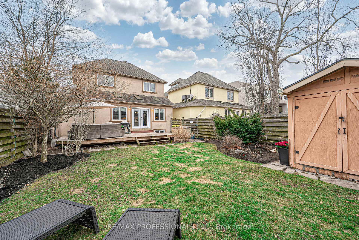
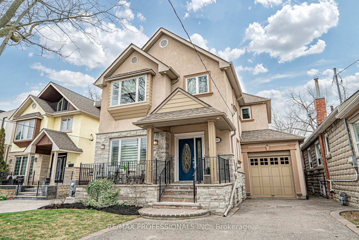
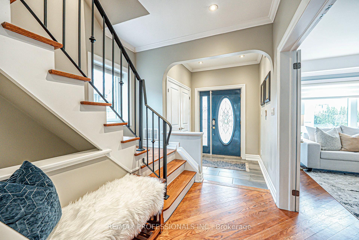
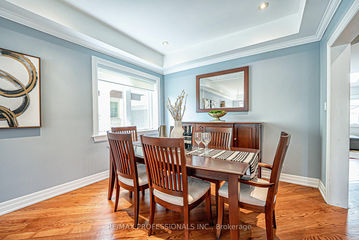
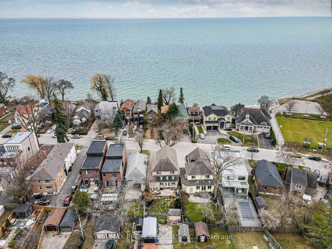
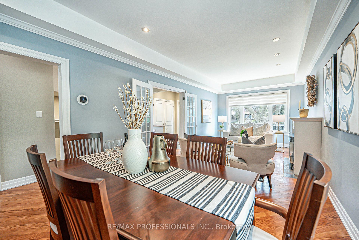
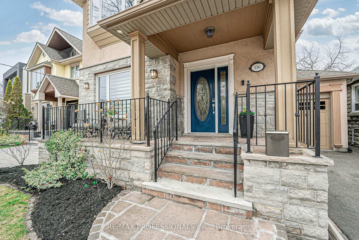
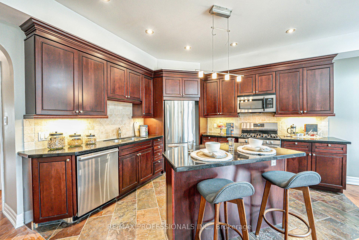
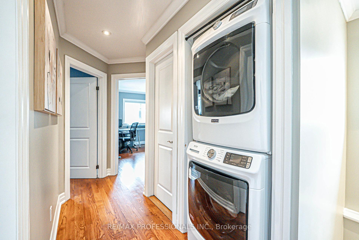
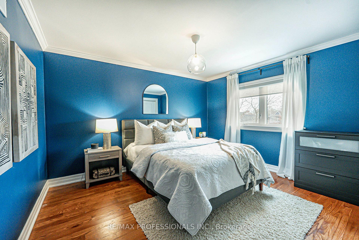
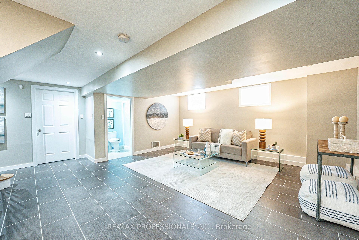
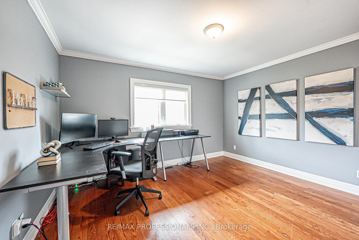
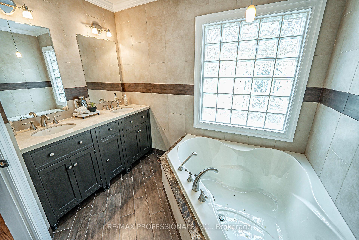
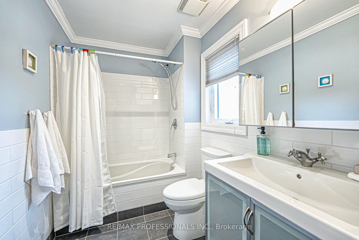
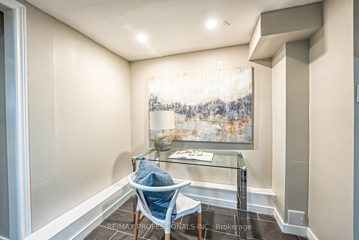
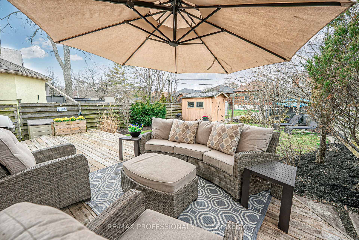
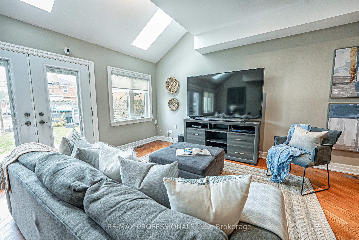
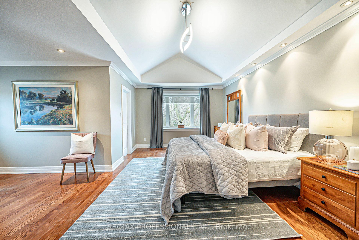
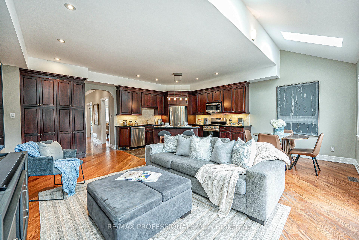
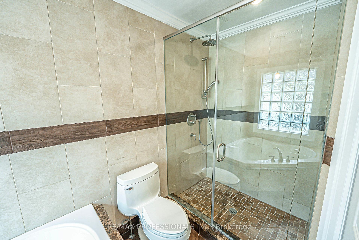
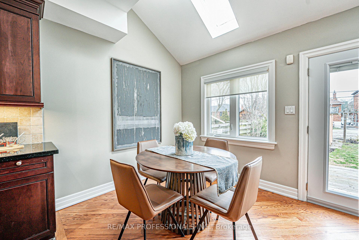
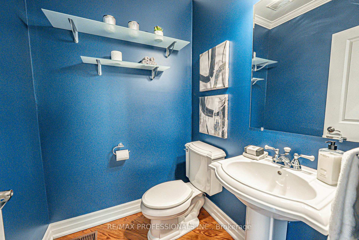
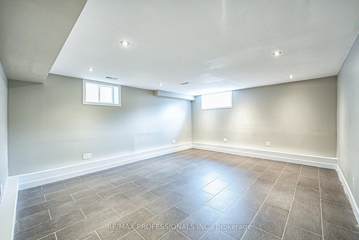
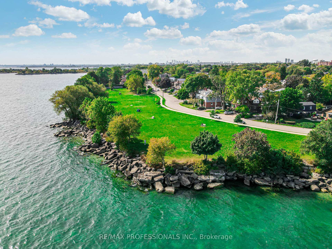
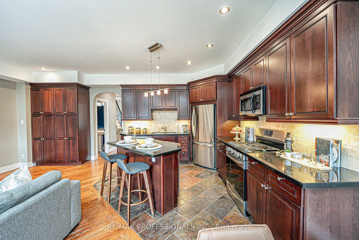
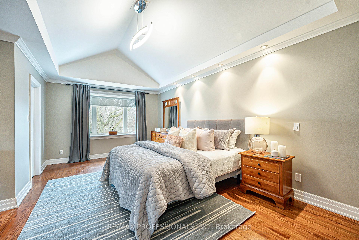
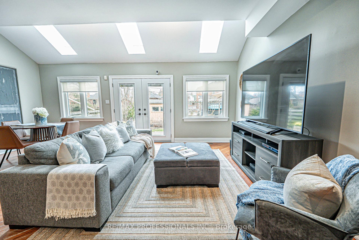
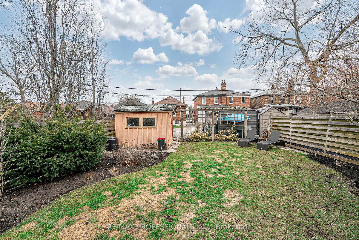
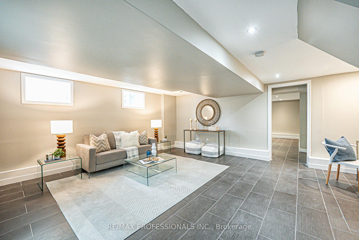
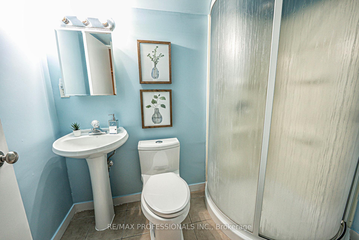
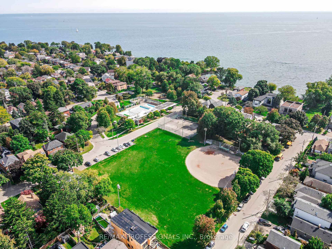








































| This beautiful home in the lakeside community of New Toronto is perfectly situated on a sought-after street that runs right along the lake! The main floor boasts a formal living and dining room with elegant French doors, creating a refined atmosphere. The open concept eat-in kitchen, complete with granite counters, Gas stove and plenty of cabinetry overlooks the spacious family room. The grand family room boasts multiple skylights and a double-door walkout to the back deck which floods the room with natural light! Upstairs, you'll find 3 generously sized bedrooms. The primary suite is extra-large, with vaulted ceilings, a walk-in closet, and a luxurious 5-piece ensuite. The two additional bedrooms are bright and spacious, with views of the private backyard. Both upstairs bathrooms feature heated flooring! Enjoy the conveniently located washer and dryer on the second floor. The fully finished basement offers incredible space, with room for a bedroom, media room, and recreation area. It also features a rough-in for a kitchen and 2nd laundry room, perfect for creating a nanny suite, complete with a full 3-piece bathroom. Note the convenience of a separate inside entrance to the large garage! The backyard is a private oasis, perfect for BBQs, gardening, or simply relaxing while enjoying the serenity of the surroundings. This property is the ideal spot for summer entertaining! Located in a prime area across the street from the Lake, this home is just steps from multiple parks, trails, shops, restaurants, public transit, schools, library, community centre and a marina! Easy access to highways makes it a quick commute to both Toronto airports and downtown Toronto. Don't miss the opportunity to live in this exceptional home! |
| Price | $2,379,000 |
| Taxes: | $7238.72 |
| Occupancy: | Owner |
| Address: | 116 Lake Shore Driv , Toronto, M8V 2A2, Toronto |
| Directions/Cross Streets: | South of Lake Shore Blvd W & Islington Ave |
| Rooms: | 7 |
| Rooms +: | 2 |
| Bedrooms: | 3 |
| Bedrooms +: | 1 |
| Family Room: | T |
| Basement: | Separate Ent, Finished |
| Level/Floor | Room | Length(ft) | Width(ft) | Descriptions | |
| Room 1 | Main | Foyer | 9.18 | 17.58 | Ceramic Floor, Closet, Pot Lights |
| Room 2 | Main | Living Ro | 20.89 | 20.89 | Hardwood Floor, Picture Window, Gas Fireplace |
| Room 3 | Main | Dining Ro | 10.89 | 9.68 | Hardwood Floor, Window, Overlooks Living |
| Room 4 | Main | Kitchen | 9.09 | 11.09 | Slate Flooring, Granite Counters, Overlooks Family |
| Room 5 | Main | Breakfast | 20.89 | 20.89 | Hardwood Floor, Skylight, Combined w/Kitchen |
| Room 6 | Main | Family Ro | 10.89 | 16.27 | Hardwood Floor, Skylight, W/O To Deck |
| Room 7 | Second | Primary B | 20.47 | 22.66 | Walk-In Closet(s), 5 Pc Ensuite, Vaulted Ceiling(s) |
| Room 8 | Second | Bedroom 2 | 13.19 | 12.07 | Hardwood Floor, Closet, Overlooks Backyard |
| Room 9 | Second | Bedroom 3 | 13.19 | 9.84 | Hardwood Floor, Closet, Overlooks Backyard |
| Room 10 | Basement | Recreatio | 20.37 | 20.17 | Ceramic Floor, Pot Lights, Window |
| Room 11 | Basement | Bedroom | 15.28 | 9.84 | Heated Floor, Pot Lights, Window |
| Room 12 | Basement | Utility R | 20.37 | 3.28 | Concrete Floor, Laundry Sink, Window |
| Washroom Type | No. of Pieces | Level |
| Washroom Type 1 | 2 | Main |
| Washroom Type 2 | 4 | Second |
| Washroom Type 3 | 5 | Second |
| Washroom Type 4 | 3 | Basement |
| Washroom Type 5 | 0 | |
| Washroom Type 6 | 2 | Main |
| Washroom Type 7 | 4 | Second |
| Washroom Type 8 | 5 | Second |
| Washroom Type 9 | 3 | Basement |
| Washroom Type 10 | 0 | |
| Washroom Type 11 | 2 | Main |
| Washroom Type 12 | 4 | Second |
| Washroom Type 13 | 5 | Second |
| Washroom Type 14 | 3 | Basement |
| Washroom Type 15 | 0 |
| Total Area: | 0.00 |
| Property Type: | Detached |
| Style: | 2-Storey |
| Exterior: | Stone, Stucco (Plaster) |
| Garage Type: | Attached |
| (Parking/)Drive: | Private |
| Drive Parking Spaces: | 3 |
| Park #1 | |
| Parking Type: | Private |
| Park #2 | |
| Parking Type: | Private |
| Pool: | None |
| Other Structures: | Garden Shed |
| Approximatly Square Footage: | 1500-2000 |
| Property Features: | Fenced Yard, Lake/Pond |
| CAC Included: | N |
| Water Included: | N |
| Cabel TV Included: | N |
| Common Elements Included: | N |
| Heat Included: | N |
| Parking Included: | N |
| Condo Tax Included: | N |
| Building Insurance Included: | N |
| Fireplace/Stove: | Y |
| Heat Type: | Forced Air |
| Central Air Conditioning: | Central Air |
| Central Vac: | N |
| Laundry Level: | Syste |
| Ensuite Laundry: | F |
| Sewers: | Sewer |
$
%
Years
This calculator is for demonstration purposes only. Always consult a professional
financial advisor before making personal financial decisions.
| Although the information displayed is believed to be accurate, no warranties or representations are made of any kind. |
| RE/MAX PROFESSIONALS INC. |
- Listing -1 of 0
|
|

Hala Elkilany
Sales Representative
Dir:
647-502-2121
Bus:
905-731-2000
Fax:
905-886-7556
| Virtual Tour | Book Showing | Email a Friend |
Jump To:
At a Glance:
| Type: | Freehold - Detached |
| Area: | Toronto |
| Municipality: | Toronto W06 |
| Neighbourhood: | New Toronto |
| Style: | 2-Storey |
| Lot Size: | x 115.00(Feet) |
| Approximate Age: | |
| Tax: | $7,238.72 |
| Maintenance Fee: | $0 |
| Beds: | 3+1 |
| Baths: | 4 |
| Garage: | 0 |
| Fireplace: | Y |
| Air Conditioning: | |
| Pool: | None |
Locatin Map:
Payment Calculator:

Listing added to your favorite list
Looking for resale homes?

By agreeing to Terms of Use, you will have ability to search up to 300414 listings and access to richer information than found on REALTOR.ca through my website.


