$3,500
Available - For Rent
Listing ID: E12063061
1269 Salmers Driv , Oshawa, L1K 0R7, Durham
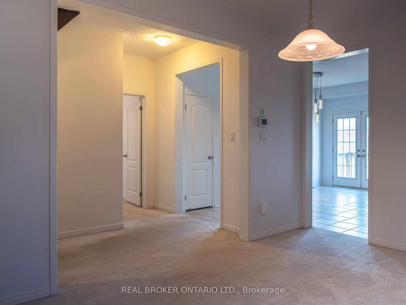
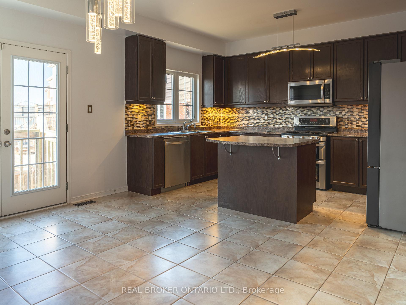
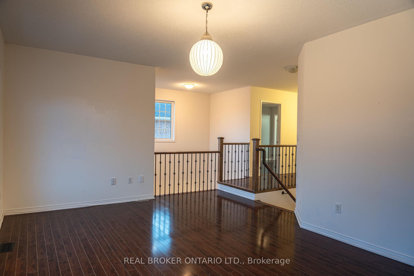
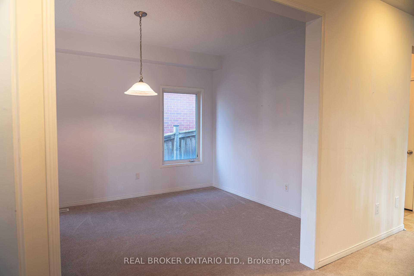
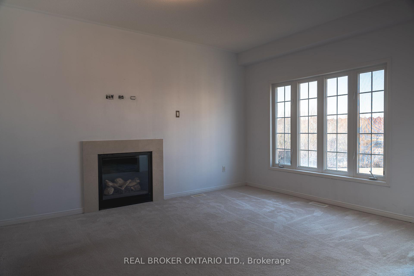
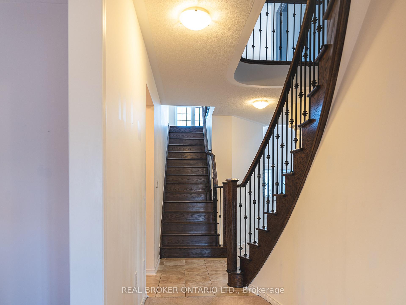
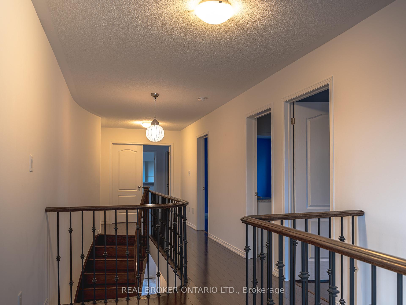
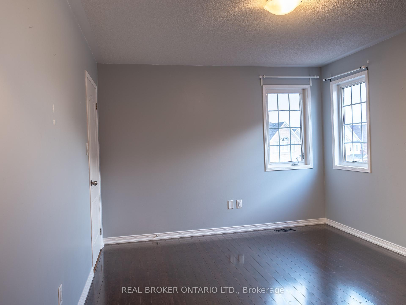
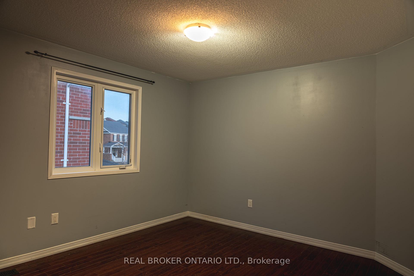
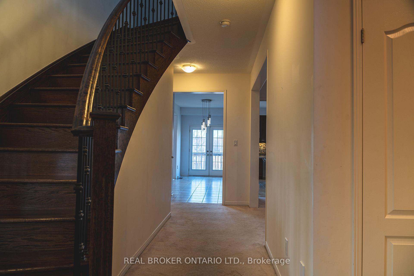
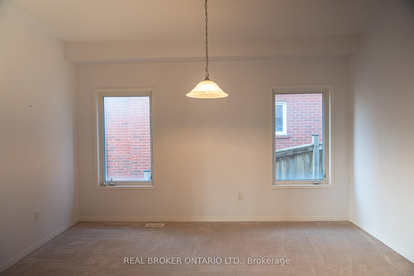
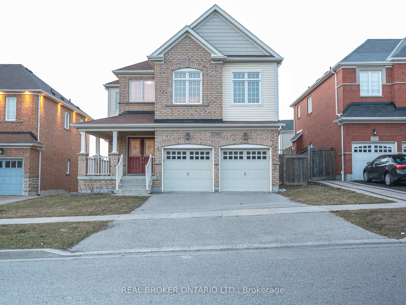
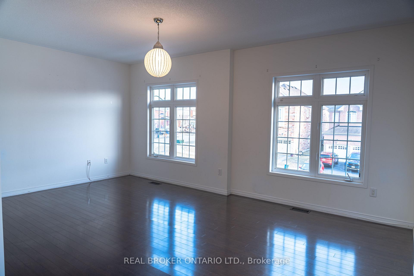
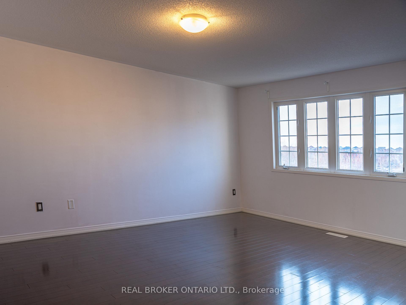

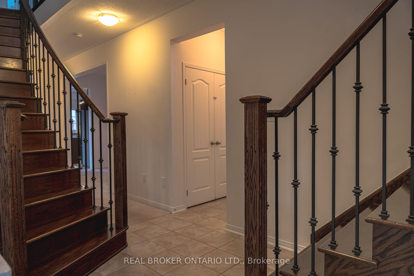
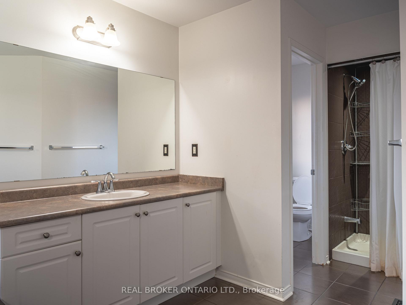
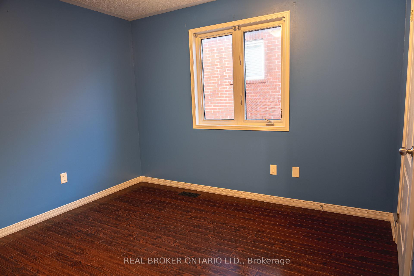
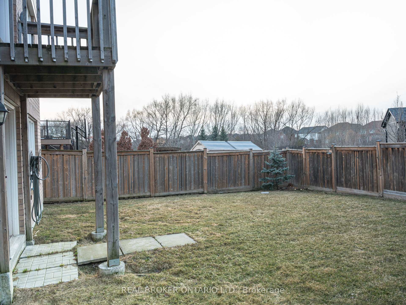
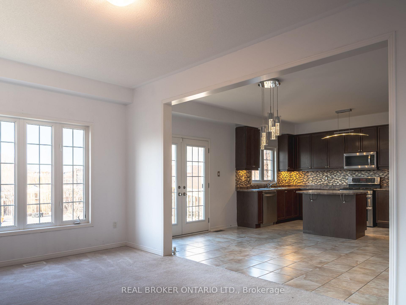
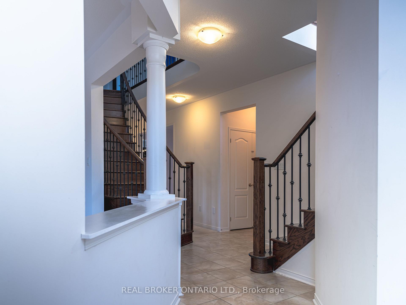
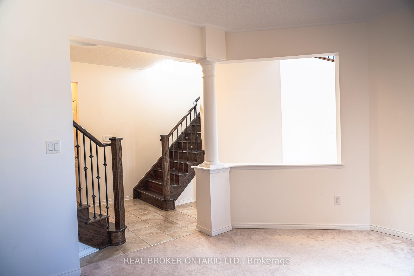
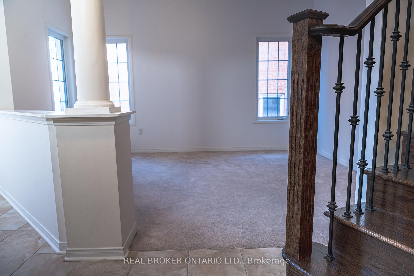
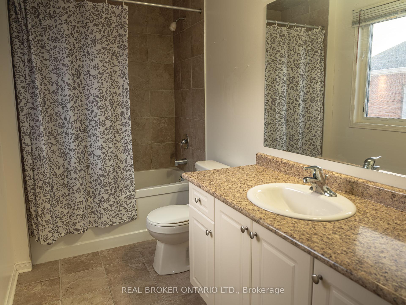
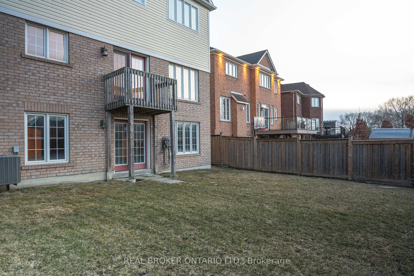
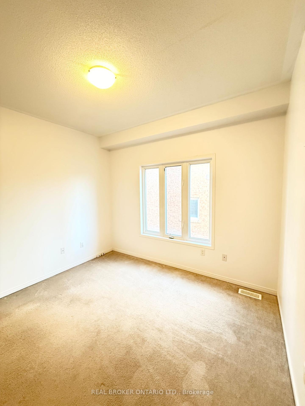

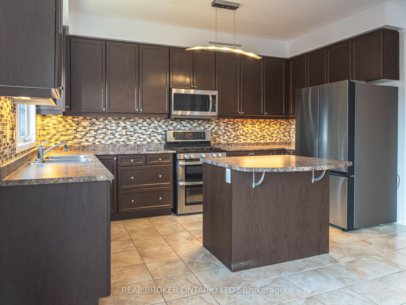
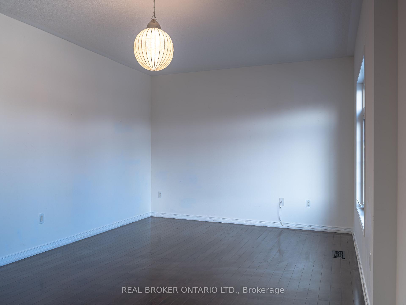
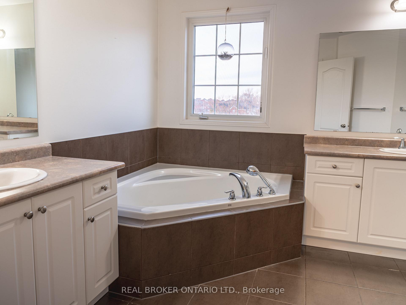
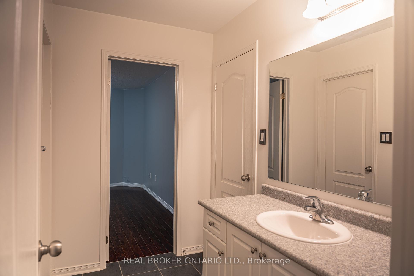































| A Touch of Class in North Oshawa Stunning 4-Bedroom Home for Lease! Step into luxury living in this beautifully appointed 4-bedroom home, crafted by the award-winning Great Gulf. Offering over 3,262 sq. ft. of elegant above-grade living space. This home is the perfect blend of comfort, style, and functionality. Main Features:Grand 17-ft foyer for a striking first impression. Open-concept layout with a spacious family room & cozy fireplace. Main-floor office perfect for remote work or study 9-ft ceilings on the main floor with a seamless walk-out to the deck. Bonus second-floor sitting room ideal for lounging or entertaining Bedroom Highlights:Luxurious Primary Bedroom with his-and-hers walk-in closets and a spa-like 5-piece ensuite. Second Bedroom with its own private 4-piece ensuite. Third and Fourth Bedrooms share a convenient semi-ensuite 4-piece bath. Located in a sought-after North Oshawa neighbourhood, close to schools, parks, shopping, and major highways everything you need is within reach. This is the lease opportunity you've been waiting for don't miss out! |
| Price | $3,500 |
| Taxes: | $0.00 |
| Occupancy: | Vacant |
| Address: | 1269 Salmers Driv , Oshawa, L1K 0R7, Durham |
| Directions/Cross Streets: | Grandview/Salmers |
| Rooms: | 11 |
| Bedrooms: | 4 |
| Bedrooms +: | 0 |
| Family Room: | T |
| Basement: | Unfinished |
| Furnished: | Unfu |
| Level/Floor | Room | Length(ft) | Width(ft) | Descriptions | |
| Room 1 | Main | Kitchen | 14.04 | 16.4 | Backsplash, Centre Island, Ceramic Floor |
| Room 2 | Main | Breakfast | 17.19 | 7.71 | Ceramic Floor, W/O To Deck, Overlooks Ravine |
| Room 3 | Main | Living Ro | 14.33 | 10.36 | Broadloom, Open Concept |
| Room 4 | Main | Dining Ro | 14.04 | 10.82 | Broadloom, Large Window |
| Room 5 | Main | Family Ro | 16.86 | 10.96 | Broadloom, Gas Fireplace, Overlooks Ravine |
| Room 6 | Main | Office | 10.89 | 10.43 | Broadloom, Large Window |
| Room 7 | Second | Sitting | 18.3 | 17.84 | Laminate, Overlooks Frontyard |
| Room 8 | Second | Primary B | 10.59 | 10.99 | Laminate, 6 Pc Bath, Overlooks Ravine |
| Room 9 | Second | Bedroom 2 | 10.79 | 11.78 | Laminate, 4 Pc Ensuite, Closet |
| Room 10 | Second | Bedroom 3 | 10.59 | 14.01 | Laminate, Closet, Ensuite Bath |
| Room 11 | Second | Bedroom 4 | 10.59 | 10.99 | Laminate, Large Window |
| Washroom Type | No. of Pieces | Level |
| Washroom Type 1 | 2 | Ground |
| Washroom Type 2 | 6 | Upper |
| Washroom Type 3 | 4 | Upper |
| Washroom Type 4 | 4 | Upper |
| Washroom Type 5 | 0 |
| Total Area: | 0.00 |
| Property Type: | Detached |
| Style: | 2-Storey |
| Exterior: | Brick, Aluminum Siding |
| Garage Type: | Attached |
| Drive Parking Spaces: | 1 |
| Pool: | None |
| Laundry Access: | Ensuite |
| Approximatly Square Footage: | 3000-3500 |
| Property Features: | Fenced Yard, Ravine |
| CAC Included: | N |
| Water Included: | N |
| Cabel TV Included: | N |
| Common Elements Included: | N |
| Heat Included: | N |
| Parking Included: | Y |
| Condo Tax Included: | N |
| Building Insurance Included: | N |
| Fireplace/Stove: | Y |
| Heat Type: | Forced Air |
| Central Air Conditioning: | Central Air |
| Central Vac: | N |
| Laundry Level: | Syste |
| Ensuite Laundry: | F |
| Elevator Lift: | False |
| Sewers: | Sewer |
| Utilities-Cable: | N |
| Utilities-Hydro: | N |
| Although the information displayed is believed to be accurate, no warranties or representations are made of any kind. |
| REAL BROKER ONTARIO LTD. |
- Listing -1 of 0
|
|

Hala Elkilany
Sales Representative
Dir:
647-502-2121
Bus:
905-731-2000
Fax:
905-886-7556
| Book Showing | Email a Friend |
Jump To:
At a Glance:
| Type: | Freehold - Detached |
| Area: | Durham |
| Municipality: | Oshawa |
| Neighbourhood: | Taunton |
| Style: | 2-Storey |
| Lot Size: | x 0.00() |
| Approximate Age: | |
| Tax: | $0 |
| Maintenance Fee: | $0 |
| Beds: | 4 |
| Baths: | 4 |
| Garage: | 0 |
| Fireplace: | Y |
| Air Conditioning: | |
| Pool: | None |
Locatin Map:

Listing added to your favorite list
Looking for resale homes?

By agreeing to Terms of Use, you will have ability to search up to 312647 listings and access to richer information than found on REALTOR.ca through my website.


