$599,999
Available - For Sale
Listing ID: X12057778
208 Fountainhead Driv , Orleans - Convent Glen and Area, K1W 0C2, Ottawa
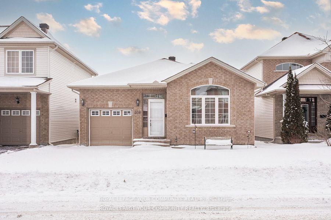
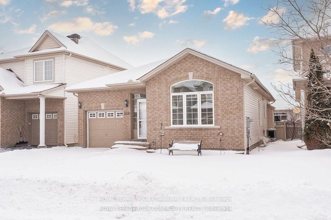
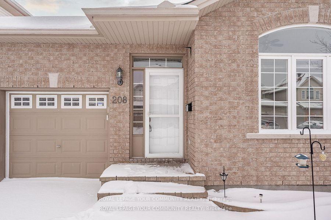
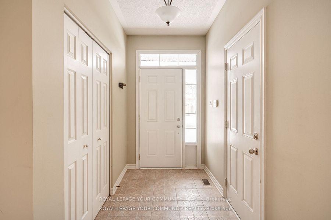
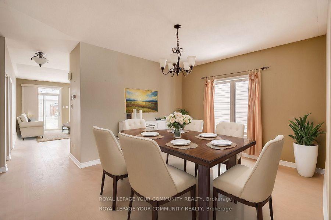
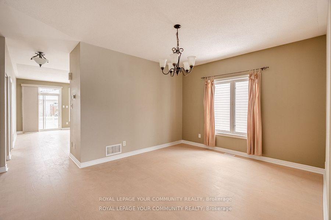
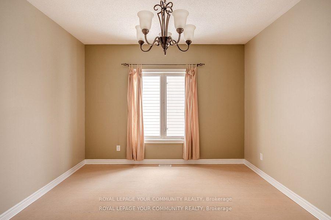
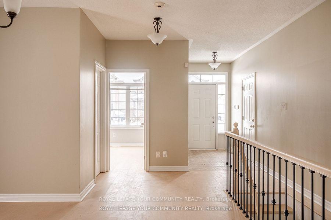
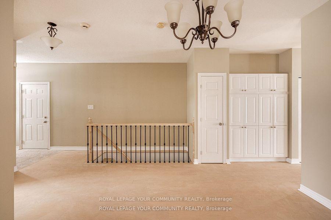
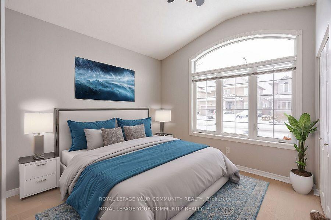
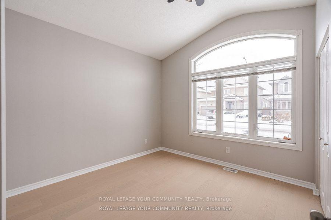
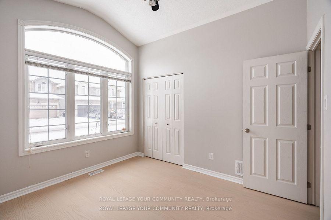
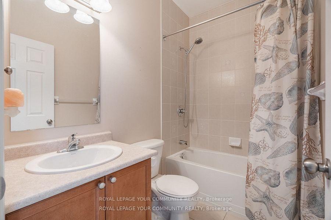
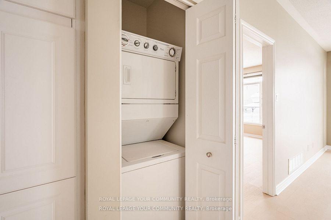
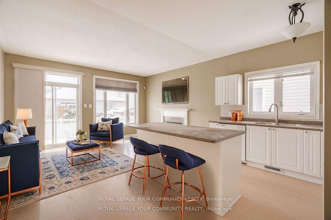
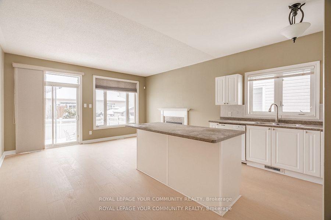
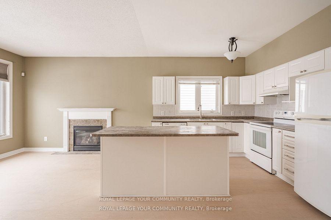
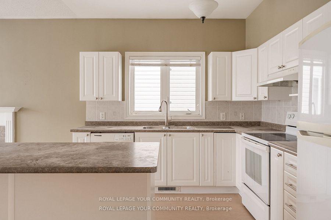
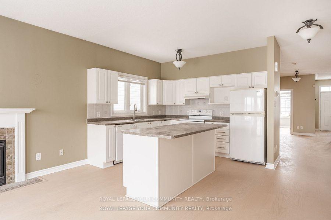
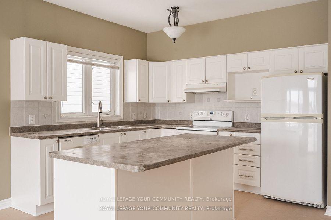
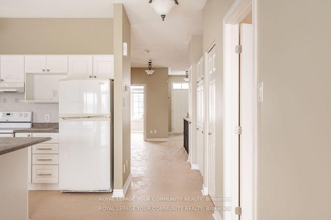
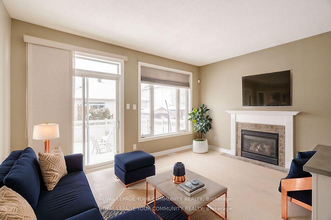
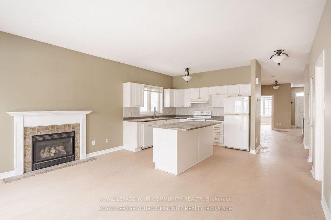
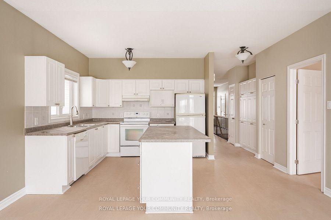
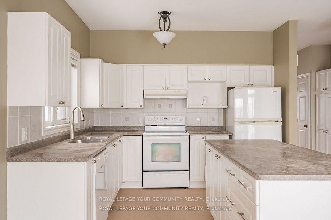
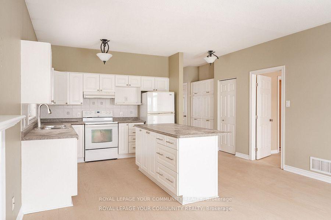
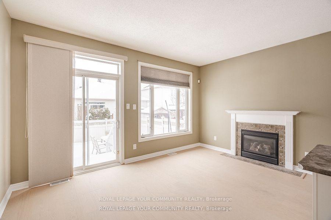
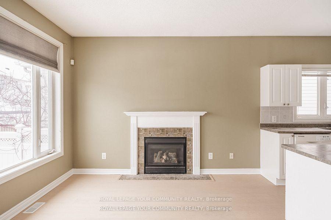
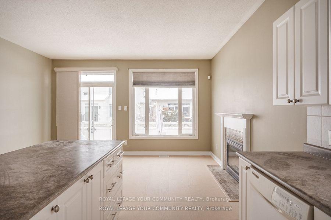
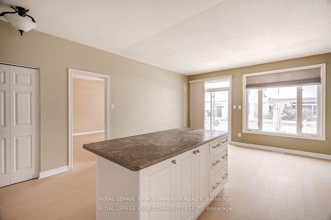
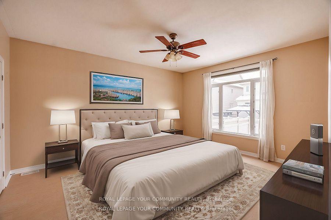
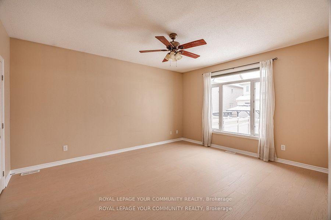
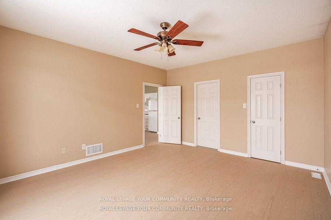
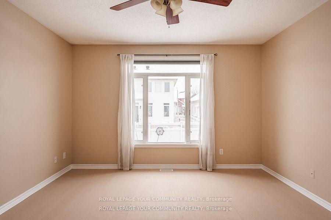
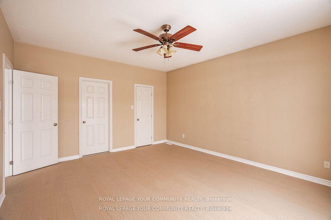
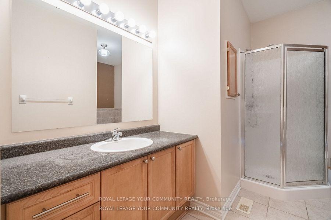
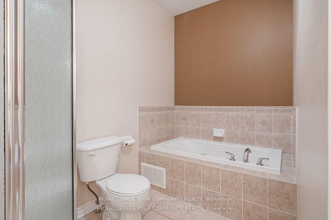
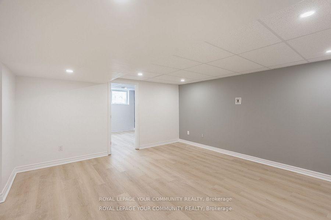
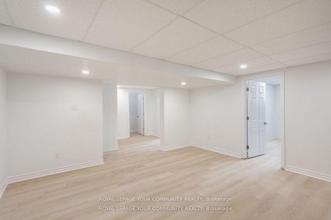
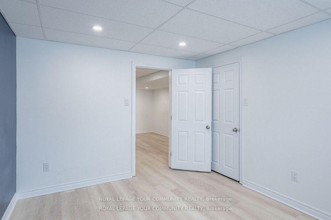
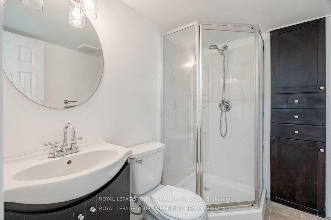
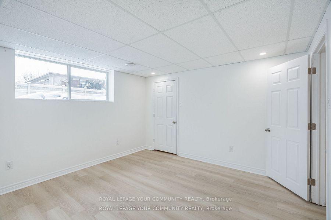
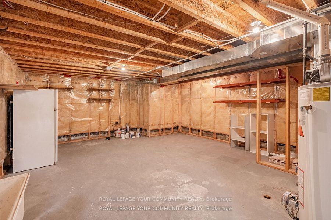
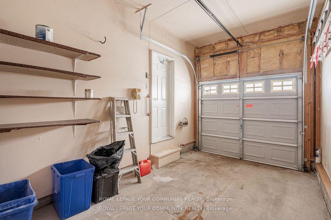
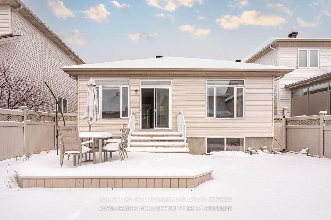
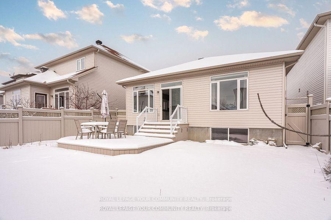
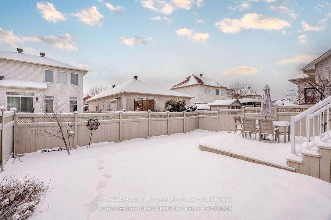















































| Welcome to 208 Fountainhead Drive, a charming bungalow in the heart of Orleans! This home offers the perfect blend of comfort, practicality and future potential. The main floor greets you with a bright, airy living room featuring a cozy gas fireplace, a formal dining area, and a functional kitchen. You will also find two spacious bedrooms, two full bathrooms, and a convenient main floor laundry room for added ease. The fully finished lower level significantly expands your living space with two additional bedrooms, a full bathroom and a versatile area that can be transformed into a family room, home office or recreational space to suit your needs. Step outside to a fully fenced backyard, perfect for outdoor entertaining or quiet relaxation. A single - car garage adds both convenience and extra storage space. Whether you are an investor or looking to personalize your own home this property holds great potential. |
| Price | $599,999 |
| Taxes: | $4770.00 |
| Occupancy by: | Vacant |
| Address: | 208 Fountainhead Driv , Orleans - Convent Glen and Area, K1W 0C2, Ottawa |
| Directions/Cross Streets: | Renaud Rd & Joshua St |
| Rooms: | 5 |
| Bedrooms: | 2 |
| Bedrooms +: | 2 |
| Family Room: | F |
| Basement: | Finished |
| Level/Floor | Room | Length(ft) | Width(ft) | Descriptions | |
| Room 1 | Main | Living Ro | 15.06 | 11.32 | Hardwood Floor, Combined w/Dining, Fireplace |
| Room 2 | Main | Dining Ro | 11.32 | 11.64 | Hardwood Floor, Separate Room, Closet |
| Room 3 | Main | Kitchen | 8.82 | 7.9 | Hardwood Floor, Backsplash, Overlooks Living |
| Room 4 | Main | Primary B | 15.97 | 13.74 | Hardwood Floor, Walk-In Closet(s), Ensuite Bath |
| Room 5 | Main | Bedroom 2 | 10.82 | 10.86 | Hardwood Floor, Walk-In Closet(s), Window |
| Room 6 | Basement | Bedroom 3 | 12.66 | 11.74 | Laminate, Closet, Window |
| Room 7 | Basement | Bedroom 4 | 11.74 | 10.07 | Laminate, Closet, Window |
| Room 8 | Basement | Recreatio | 15.74 | 15.42 | Laminate |
| Room 9 | Basement | Bathroom | 7.15 | 5.05 |
| Washroom Type | No. of Pieces | Level |
| Washroom Type 1 | 4 | Ground |
| Washroom Type 2 | 4 | Ground |
| Washroom Type 3 | 3 | Basement |
| Washroom Type 4 | 0 | |
| Washroom Type 5 | 0 | |
| Washroom Type 6 | 4 | Ground |
| Washroom Type 7 | 4 | Ground |
| Washroom Type 8 | 3 | Basement |
| Washroom Type 9 | 0 | |
| Washroom Type 10 | 0 |
| Total Area: | 0.00 |
| Property Type: | Detached |
| Style: | Bungalow |
| Exterior: | Brick |
| Garage Type: | Built-In |
| (Parking/)Drive: | Private |
| Drive Parking Spaces: | 2 |
| Park #1 | |
| Parking Type: | Private |
| Park #2 | |
| Parking Type: | Private |
| Pool: | None |
| Approximatly Square Footage: | < 700 |
| CAC Included: | N |
| Water Included: | N |
| Cabel TV Included: | N |
| Common Elements Included: | N |
| Heat Included: | N |
| Parking Included: | N |
| Condo Tax Included: | N |
| Building Insurance Included: | N |
| Fireplace/Stove: | Y |
| Heat Type: | Forced Air |
| Central Air Conditioning: | Central Air |
| Central Vac: | N |
| Laundry Level: | Syste |
| Ensuite Laundry: | F |
| Sewers: | Sewer |
$
%
Years
This calculator is for demonstration purposes only. Always consult a professional
financial advisor before making personal financial decisions.
| Although the information displayed is believed to be accurate, no warranties or representations are made of any kind. |
| ROYAL LEPAGE YOUR COMMUNITY REALTY |
- Listing -1 of 0
|
|

Hala Elkilany
Sales Representative
Dir:
647-502-2121
Bus:
905-731-2000
Fax:
905-886-7556
| Virtual Tour | Book Showing | Email a Friend |
Jump To:
At a Glance:
| Type: | Freehold - Detached |
| Area: | Ottawa |
| Municipality: | Orleans - Convent Glen and Area |
| Neighbourhood: | 2013 - Mer Bleue/Bradley Estates/Anderson Pa |
| Style: | Bungalow |
| Lot Size: | x 93.50(Feet) |
| Approximate Age: | |
| Tax: | $4,770 |
| Maintenance Fee: | $0 |
| Beds: | 2+2 |
| Baths: | 3 |
| Garage: | 0 |
| Fireplace: | Y |
| Air Conditioning: | |
| Pool: | None |
Locatin Map:
Payment Calculator:

Listing added to your favorite list
Looking for resale homes?

By agreeing to Terms of Use, you will have ability to search up to 297189 listings and access to richer information than found on REALTOR.ca through my website.


