$1,199,000
Available - For Sale
Listing ID: N12056326
12 Ravineview Driv , Vaughan, L6A 3V2, York
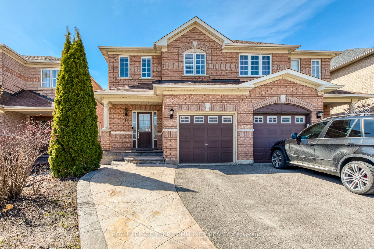
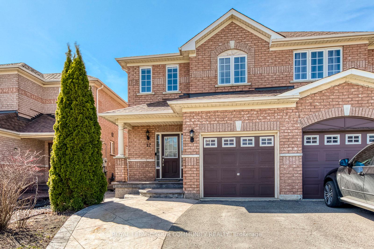
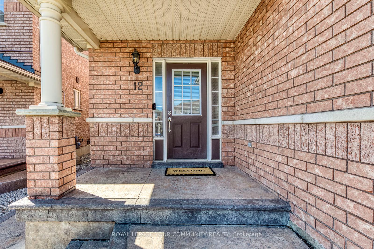
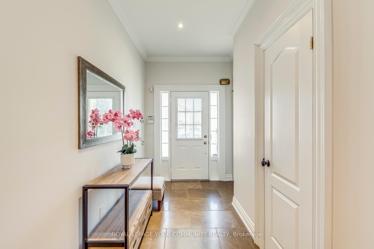
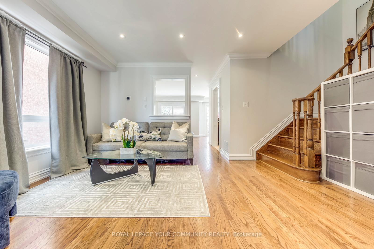
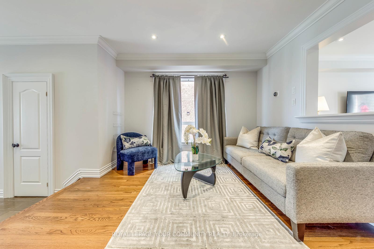
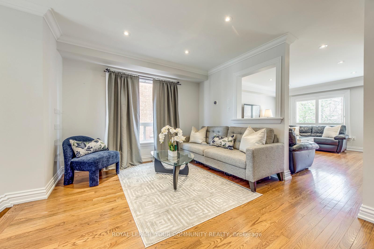
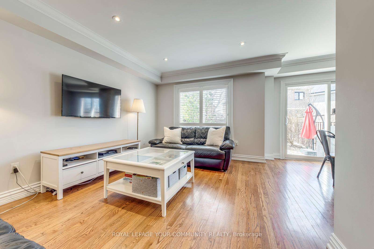
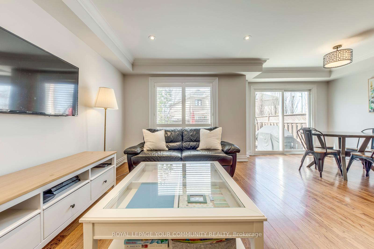
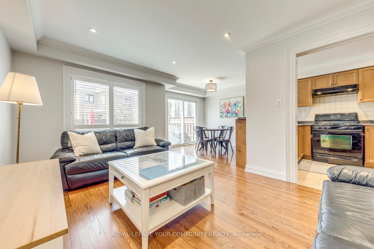
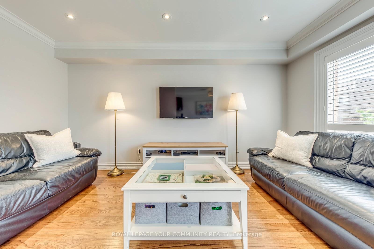
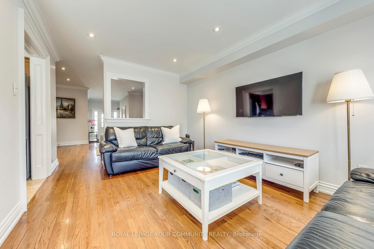
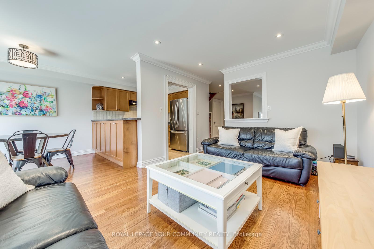
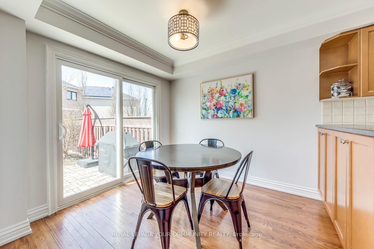
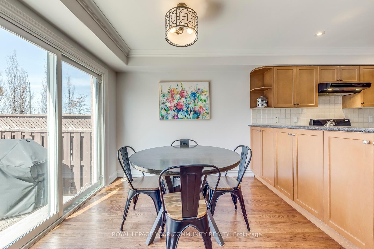
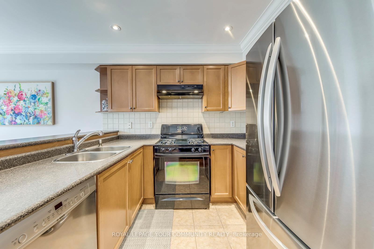

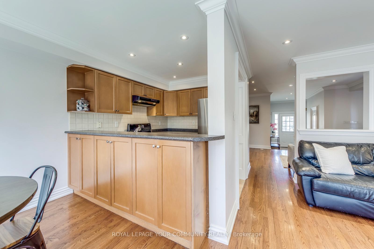
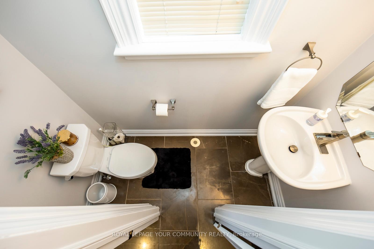
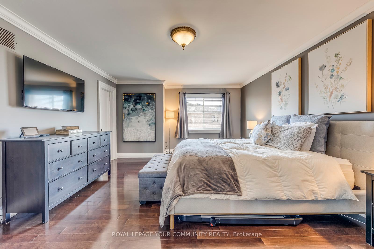
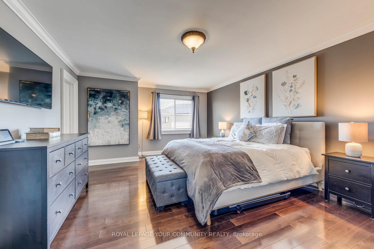
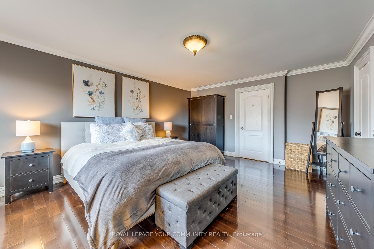
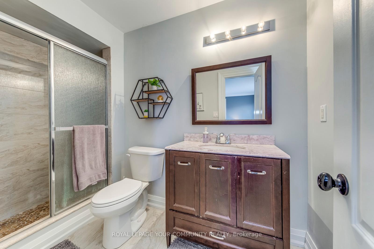
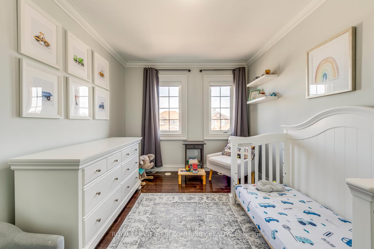
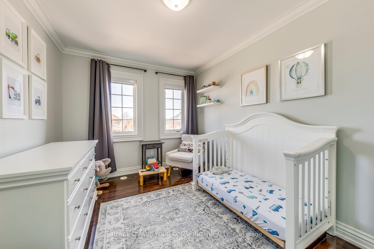
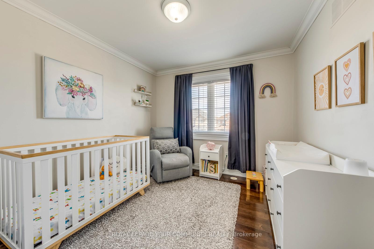
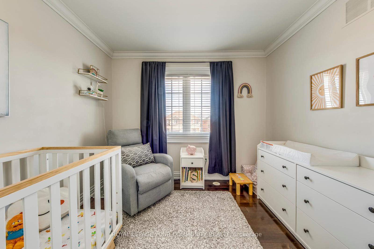
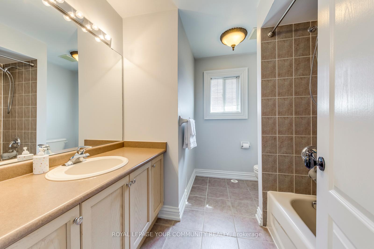
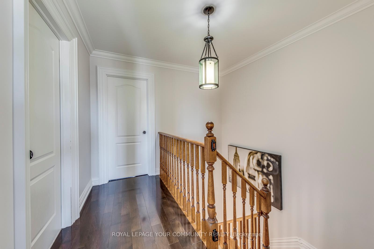
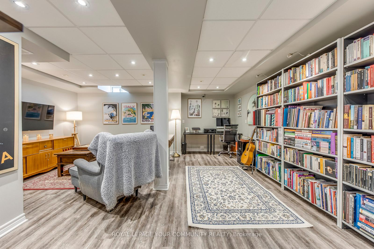
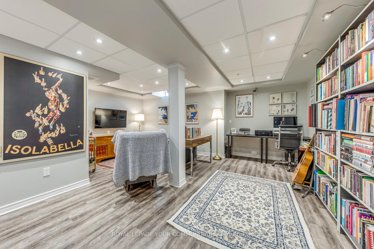
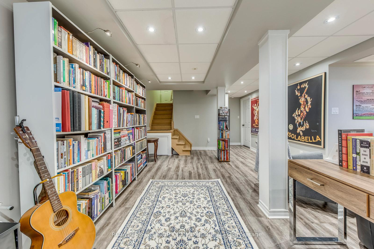
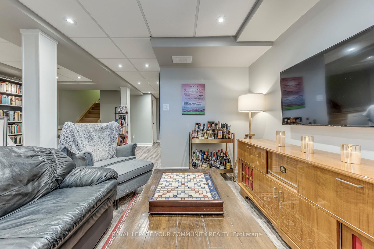
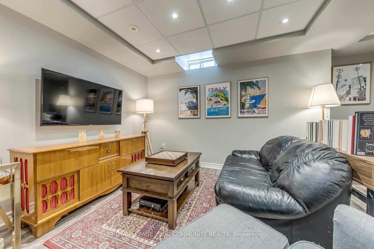
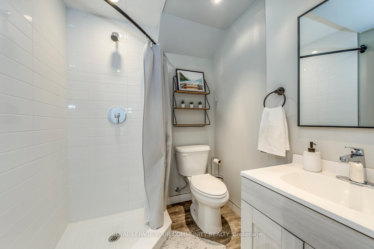
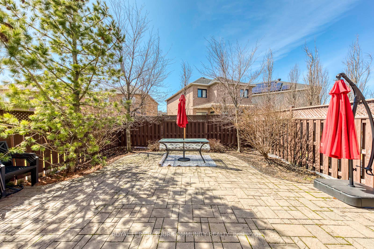
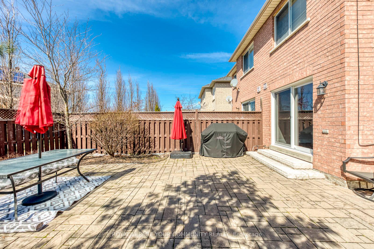
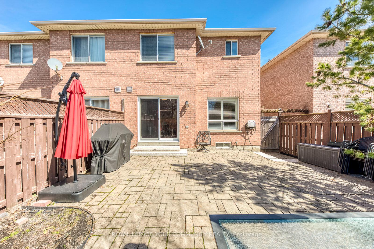






































| **Immaculate** Well Maintained Executive Style Bright & Spacious Semi In High Demand Area -Poured Concrete Front Entrance. Large Foyer With Custom Over Sized Tiles. Walk Into Cozy Lounge With A Large Window & Hardwood Floor Thruout Main Floor. New Potlights Thru/Out Main Floor-Over sized Trim & Crown Mouldings, Smooth Ceilings. Main Floor Has - Family Room & Kitchen,With A Breakfast Area, Walk Out To Large Backyard, With Beautiful Stone Tiles, Maintenance Free- Enjoy BBQ & Entertaining With Family & Friends. New Patio Door. Gas Line Extension In Backyard. Freshly Painted Main Floor & Hallway. Second Floor Has 3 Large Bedrooms, with 2 Full Baths,Excellent Closet Space, Master Bath Is Updated. Master Ensuite With Walk in Closet. Beautiful Crown Mouldings & Over Sized Millwork. Basement Is Newly Finished, With Full Bath, Rough in For Future Kitchen or Bar Awaits Your Custom Touch. Lots Of Storage Space, Roof Replaced 2017. New Furnace & Boiler System 2024. |
| Price | $1,199,000 |
| Taxes: | $3413.28 |
| Occupancy by: | Owner |
| Address: | 12 Ravineview Driv , Vaughan, L6A 3V2, York |
| Directions/Cross Streets: | Keele & Kirby |
| Rooms: | 8 |
| Bedrooms: | 3 |
| Bedrooms +: | 0 |
| Family Room: | T |
| Basement: | Finished |
| Level/Floor | Room | Length(ft) | Width(ft) | Descriptions | |
| Room 1 | Main | Foyer | 6.56 | 6.56 | Closet, Tile Floor |
| Room 2 | Ground | Living Ro | 10.66 | 14.92 | Hardwood Floor, Window, Separate Room |
| Room 3 | Ground | Kitchen | 8.99 | 9.84 | Tile Floor, Overlooks Family, Overlooks Garden |
| Room 4 | Ground | Breakfast | 7.84 | 8.43 | Hardwood Floor, Walk-Out, Overlooks Garden |
| Room 5 | Ground | Family Ro | 10.66 | 10.99 | Hardwood Floor, Window, California Shutters |
| Room 6 | Second | Bedroom | 13.84 | 18.56 | 4 Pc Ensuite, Walk-In Closet(s), Window |
| Room 7 | Second | Bedroom 2 | 9.09 | 9.84 | Hardwood Floor, Closet, Window |
| Room 8 | Second | Bedroom 3 | 9.68 | 10.33 | Hardwood Floor, Closet, Window |
| Room 9 | Basement | Recreatio | 8 | 18.01 | 3 Pc Bath, Laminate, Window |
| Washroom Type | No. of Pieces | Level |
| Washroom Type 1 | 2 | Ground |
| Washroom Type 2 | 4 | Second |
| Washroom Type 3 | 4 | Second |
| Washroom Type 4 | 3 | Lower |
| Washroom Type 5 | 0 | |
| Washroom Type 6 | 2 | Ground |
| Washroom Type 7 | 4 | Second |
| Washroom Type 8 | 4 | Second |
| Washroom Type 9 | 3 | Lower |
| Washroom Type 10 | 0 |
| Total Area: | 0.00 |
| Property Type: | Semi-Detached |
| Style: | 2-Storey |
| Exterior: | Brick |
| Garage Type: | Attached |
| (Parking/)Drive: | Private |
| Drive Parking Spaces: | 2 |
| Park #1 | |
| Parking Type: | Private |
| Park #2 | |
| Parking Type: | Private |
| Pool: | None |
| Approximatly Square Footage: | 1500-2000 |
| Property Features: | Park, Public Transit |
| CAC Included: | N |
| Water Included: | N |
| Cabel TV Included: | N |
| Common Elements Included: | N |
| Heat Included: | N |
| Parking Included: | N |
| Condo Tax Included: | N |
| Building Insurance Included: | N |
| Fireplace/Stove: | N |
| Heat Type: | Forced Air |
| Central Air Conditioning: | Central Air |
| Central Vac: | Y |
| Laundry Level: | Syste |
| Ensuite Laundry: | F |
| Elevator Lift: | False |
| Sewers: | Sewer |
$
%
Years
This calculator is for demonstration purposes only. Always consult a professional
financial advisor before making personal financial decisions.
| Although the information displayed is believed to be accurate, no warranties or representations are made of any kind. |
| ROYAL LEPAGE YOUR COMMUNITY REALTY |
- Listing -1 of 0
|
|

Hala Elkilany
Sales Representative
Dir:
647-502-2121
Bus:
905-731-2000
Fax:
905-886-7556
| Virtual Tour | Book Showing | Email a Friend |
Jump To:
At a Glance:
| Type: | Freehold - Semi-Detached |
| Area: | York |
| Municipality: | Vaughan |
| Neighbourhood: | Rural Vaughan |
| Style: | 2-Storey |
| Lot Size: | x 98.65(Feet) |
| Approximate Age: | |
| Tax: | $3,413.28 |
| Maintenance Fee: | $0 |
| Beds: | 3 |
| Baths: | 4 |
| Garage: | 0 |
| Fireplace: | N |
| Air Conditioning: | |
| Pool: | None |
Locatin Map:
Payment Calculator:

Listing added to your favorite list
Looking for resale homes?

By agreeing to Terms of Use, you will have ability to search up to 297189 listings and access to richer information than found on REALTOR.ca through my website.


