$4,000
Available - For Rent
Listing ID: E12059290
5113 Old Brock Road , Pickering, L1Y 1B7, Durham
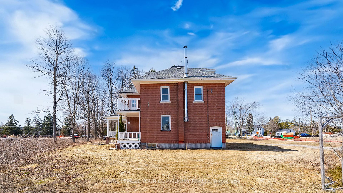
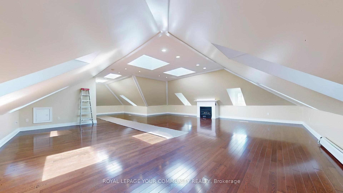
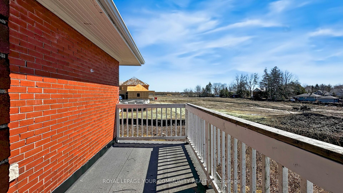

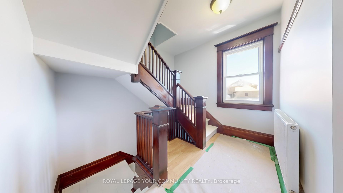
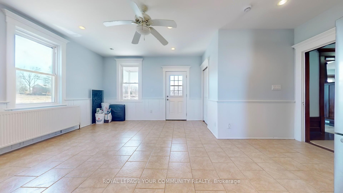
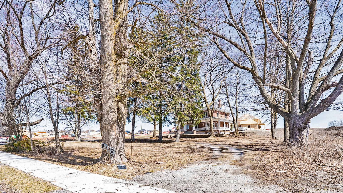
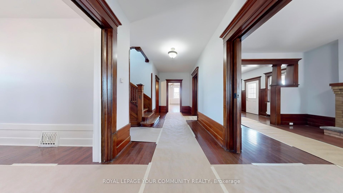

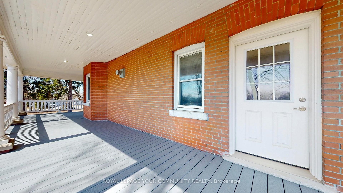
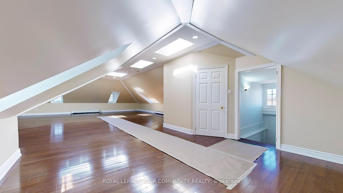
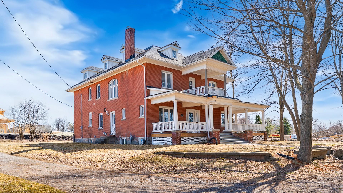

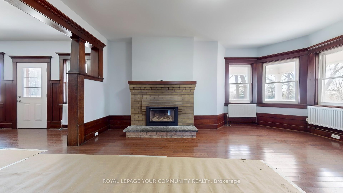
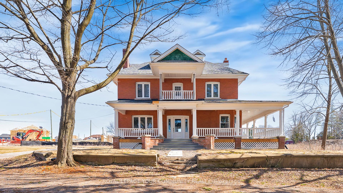
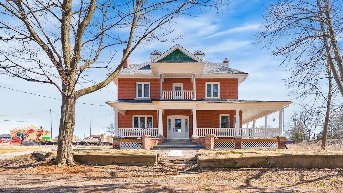

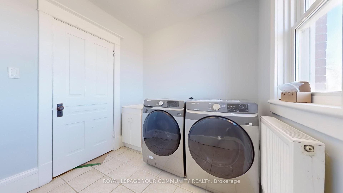
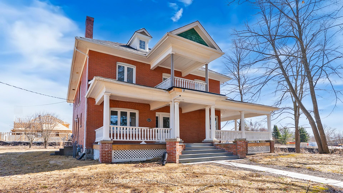
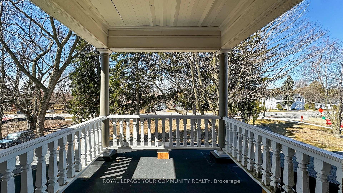

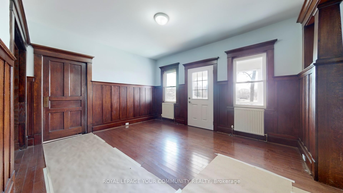
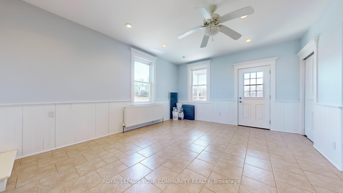
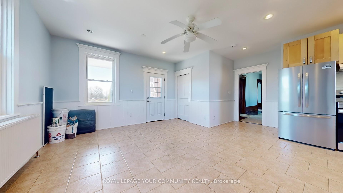
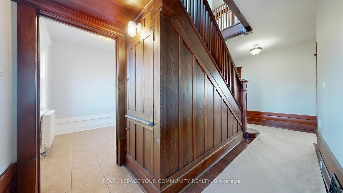
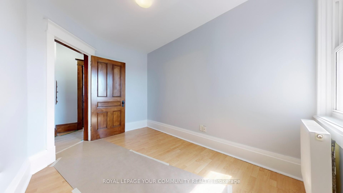
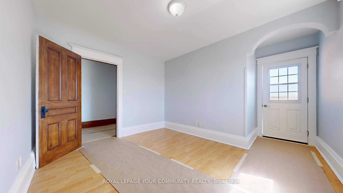
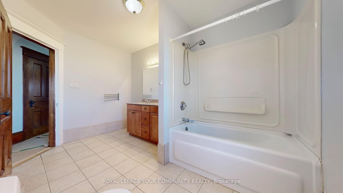
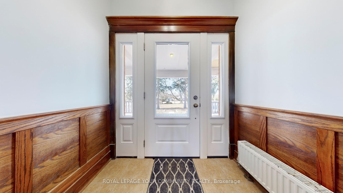
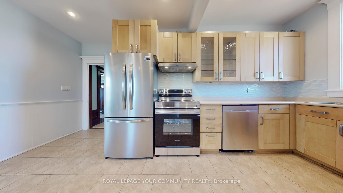
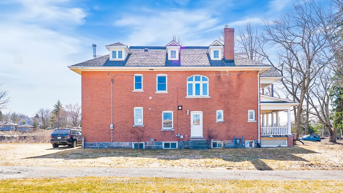
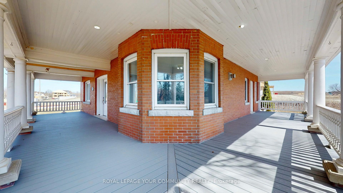
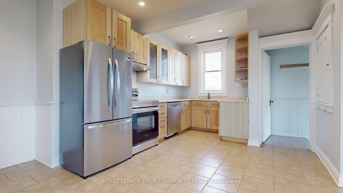

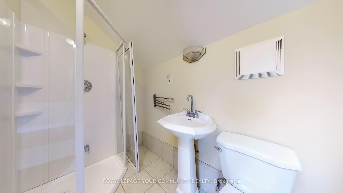
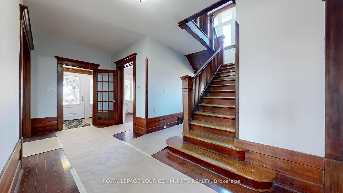
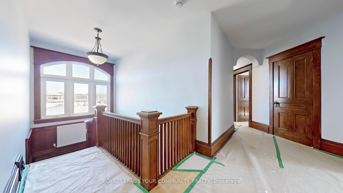
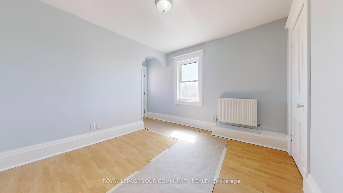
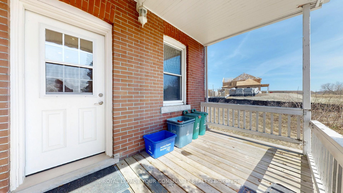
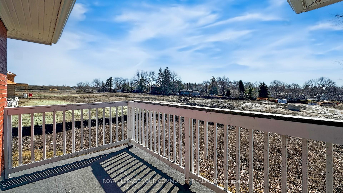
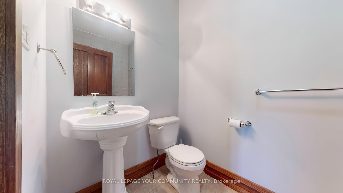
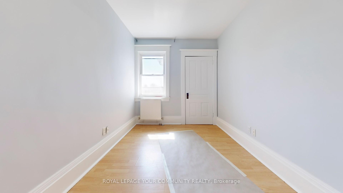
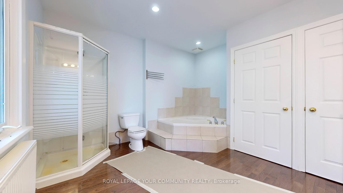
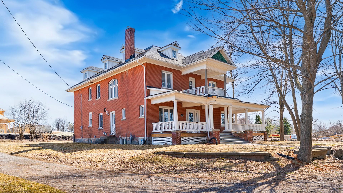
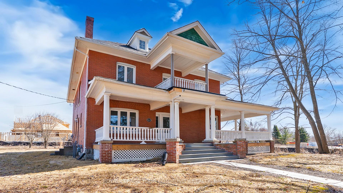
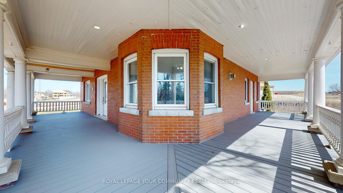
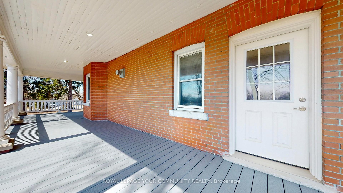
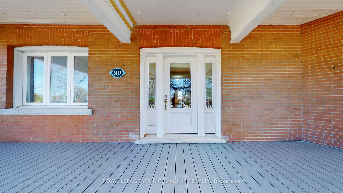
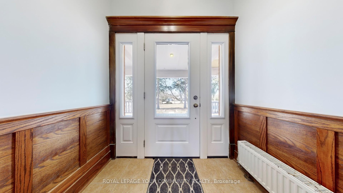
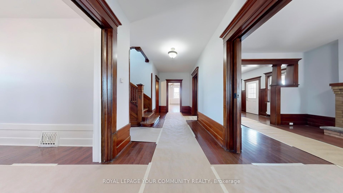
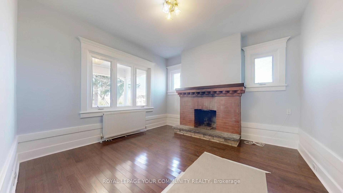
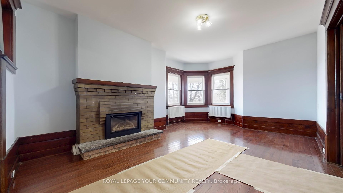
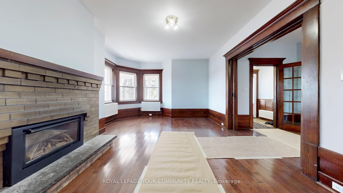
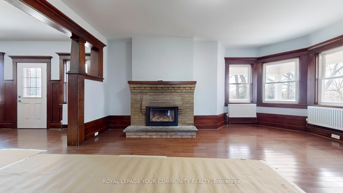
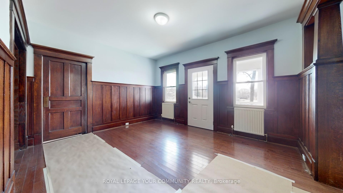
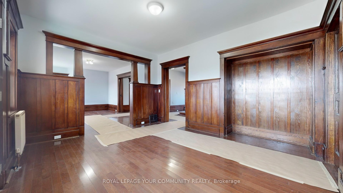
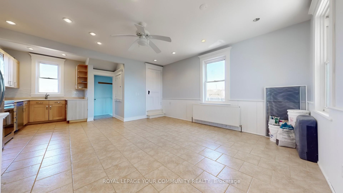
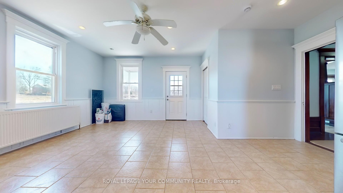
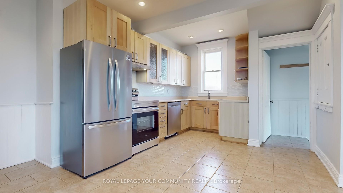
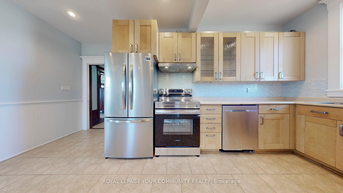
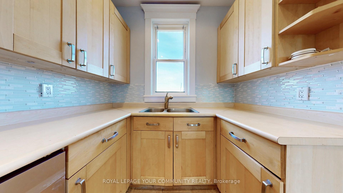
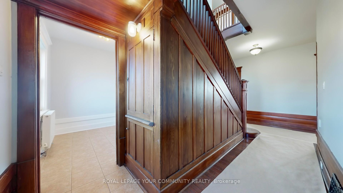
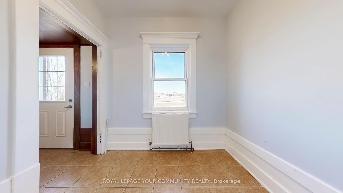
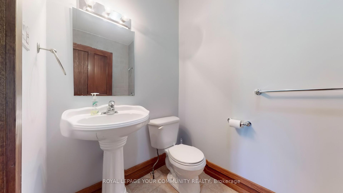
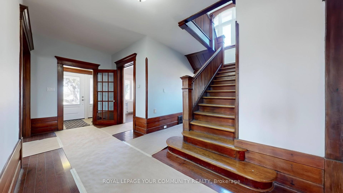
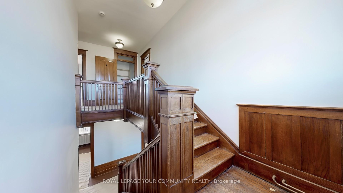
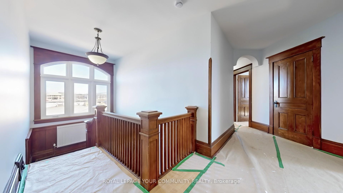
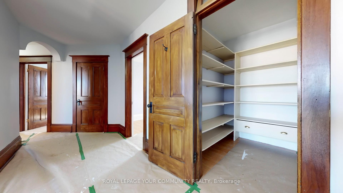
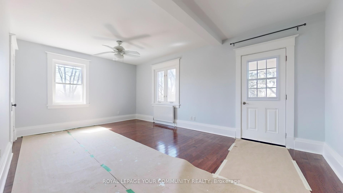
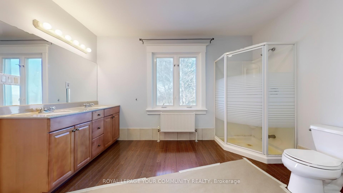
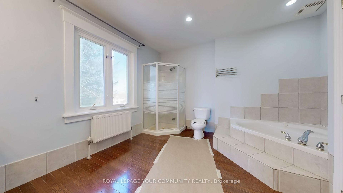
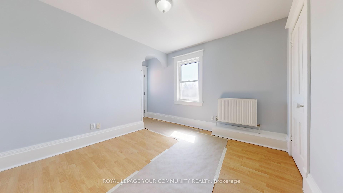
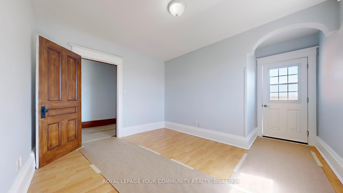

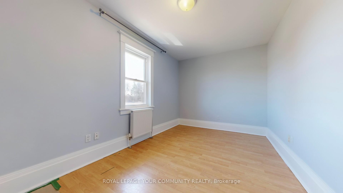
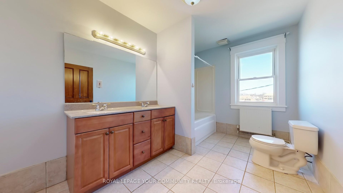

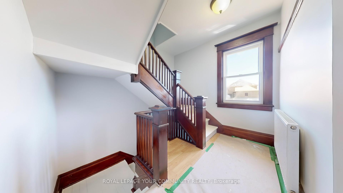
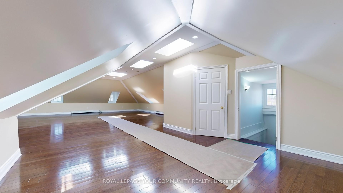
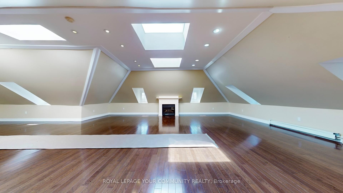
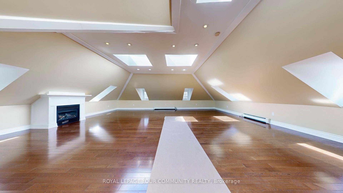
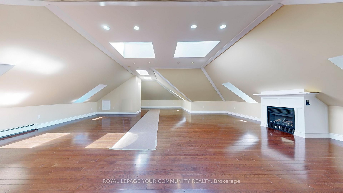
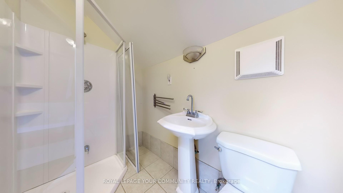
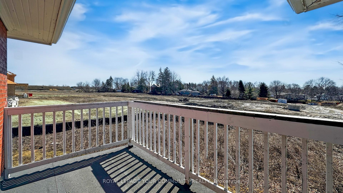
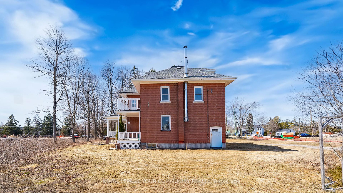
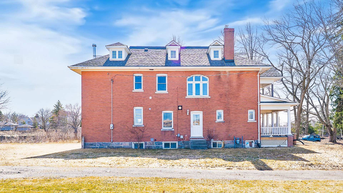
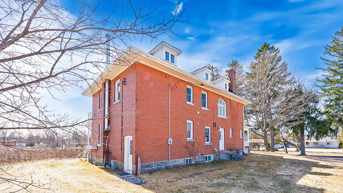























































































| Classic Century Home with solid doors, high baseboard trims, hardwood floors thu-out, multiple walk-out to porches and balconies. Make this stunning heritage house your next home. Over 4,000 ft. of incredible above-grade living space. Main floor with 9ft high ceiling, formal living and dining rooms, and private library. Extra large kitchen has brand new never-used stainless steel appliances and huge breakfast area. Spacious second floor boasts four bedrooms plus walk-out to balconies. Primary suite has multiple closets and 5-piece ensuite bath and private balcony. Convenient 2nd floor laundry room with sink, and lots of storage space. Incredible third floor loft has a 3-piece bathroom, gas fireplace, and can work as an additional bedroom or great recreation space. Freshly painted and lovingly maintained over the years. Landlord will be improving the outside landscaping, and adding a brand new three car detached garage this summer, plus multiple car parking on the driveway. Walking distance to parks, school, shops, etc. Too many incredible features to mention! ~ Must see! |
| Price | $4,000 |
| Taxes: | $0.00 |
| Payment Frequency: | Monthly |
| Payment Method: | Cheque |
| Rental Application Required: | T |
| Deposit Required: | True |
| Credit Check: | T |
| Employment Letter | T |
| References Required: | T |
| Occupancy by: | Vacant |
| Address: | 5113 Old Brock Road , Pickering, L1Y 1B7, Durham |
| Acreage: | .50-1.99 |
| Directions/Cross Streets: | Central St / Brock Rd |
| Rooms: | 11 |
| Bedrooms: | 4 |
| Bedrooms +: | 1 |
| Family Room: | T |
| Basement: | Unfinished |
| Furnished: | Unfu |
| Level/Floor | Room | Length(ft) | Width(ft) | Descriptions | |
| Room 1 | Main | Library | 12.43 | 12.17 | Window, Pocket Doors, Hardwood Floor |
| Room 2 | Main | Living Ro | 18.93 | 13.74 | Combined w/Dining, Gas Fireplace, Hardwood Floor |
| Room 3 | Main | Dining Ro | 13.68 | 11.12 | Combined w/Living, W/O To Porch, Hardwood Floor |
| Room 4 | Main | Kitchen | 12.76 | 10.92 | Stainless Steel Appl, W/O To Porch, Eat-in Kitchen |
| Room 5 | Main | Pantry | 8 | 6.82 | Window, Separate Room, Tile Floor |
| Room 6 | Second | Primary B | 19.09 | 12.07 | His and Hers Closets, 5 Pc Ensuite, Hardwood Floor |
| Room 7 | Second | Bedroom 2 | 14.6 | 12.66 | Closet, W/O To Balcony, Laminate |
| Room 8 | Second | Bedroom 3 | 12.07 | 8.17 | Window, Walk-In Closet(s), Laminate |
| Room 9 | Second | Bedroom 4 | 14.92 | 8.99 | Window, Laminate |
| Room 10 | Second | Laundry | 12.76 | 8.07 | Laundry Sink, Separate Room, Tile Floor |
| Room 11 | Third | Loft | 42.57 | 28.18 | 3 Pc Ensuite, Gas Fireplace, Hardwood Floor |
| Washroom Type | No. of Pieces | Level |
| Washroom Type 1 | 4 | Main |
| Washroom Type 2 | 5 | Second |
| Washroom Type 3 | 5 | Second |
| Washroom Type 4 | 3 | Third |
| Washroom Type 5 | 0 |
| Total Area: | 0.00 |
| Approximatly Age: | 100+ |
| Property Type: | Detached |
| Style: | 3-Storey |
| Exterior: | Brick |
| Garage Type: | Detached |
| Drive Parking Spaces: | 10 |
| Pool: | None |
| Private Entrance: | T |
| Laundry Access: | Sink |
| Approximatly Age: | 100+ |
| Approximatly Square Footage: | 3500-5000 |
| Property Features: | Greenbelt/Co, Library |
| CAC Included: | N |
| Water Included: | Y |
| Cabel TV Included: | N |
| Common Elements Included: | N |
| Heat Included: | N |
| Parking Included: | Y |
| Condo Tax Included: | N |
| Building Insurance Included: | N |
| Fireplace/Stove: | Y |
| Heat Type: | Radiant |
| Central Air Conditioning: | None |
| Central Vac: | Y |
| Laundry Level: | Syste |
| Ensuite Laundry: | F |
| Sewers: | Septic |
| Utilities-Cable: | A |
| Utilities-Hydro: | A |
| Utilities-Sewers: | N |
| Utilities-Gas: | Y |
| Utilities-Municipal Water: | N |
| Although the information displayed is believed to be accurate, no warranties or representations are made of any kind. |
| ROYAL LEPAGE YOUR COMMUNITY REALTY |
- Listing -1 of 0
|
|

Hala Elkilany
Sales Representative
Dir:
647-502-2121
Bus:
905-731-2000
Fax:
905-886-7556
| Virtual Tour | Book Showing | Email a Friend |
Jump To:
At a Glance:
| Type: | Freehold - Detached |
| Area: | Durham |
| Municipality: | Pickering |
| Neighbourhood: | Rural Pickering |
| Style: | 3-Storey |
| Lot Size: | x 230.00(Feet) |
| Approximate Age: | 100+ |
| Tax: | $0 |
| Maintenance Fee: | $0 |
| Beds: | 4+1 |
| Baths: | 4 |
| Garage: | 0 |
| Fireplace: | Y |
| Air Conditioning: | |
| Pool: | None |
Locatin Map:

Listing added to your favorite list
Looking for resale homes?

By agreeing to Terms of Use, you will have ability to search up to 297189 listings and access to richer information than found on REALTOR.ca through my website.


