$1,398,000
Available - For Sale
Listing ID: W12015808
30 Warbeck Plac , Toronto, M9R 3C3, Toronto
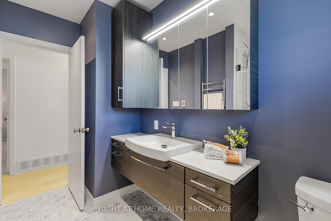
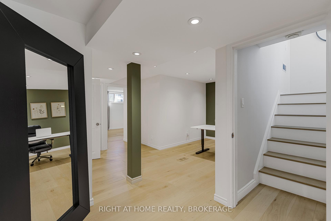
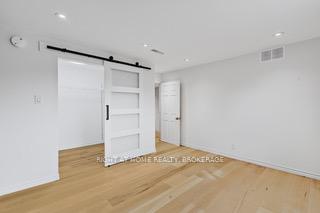

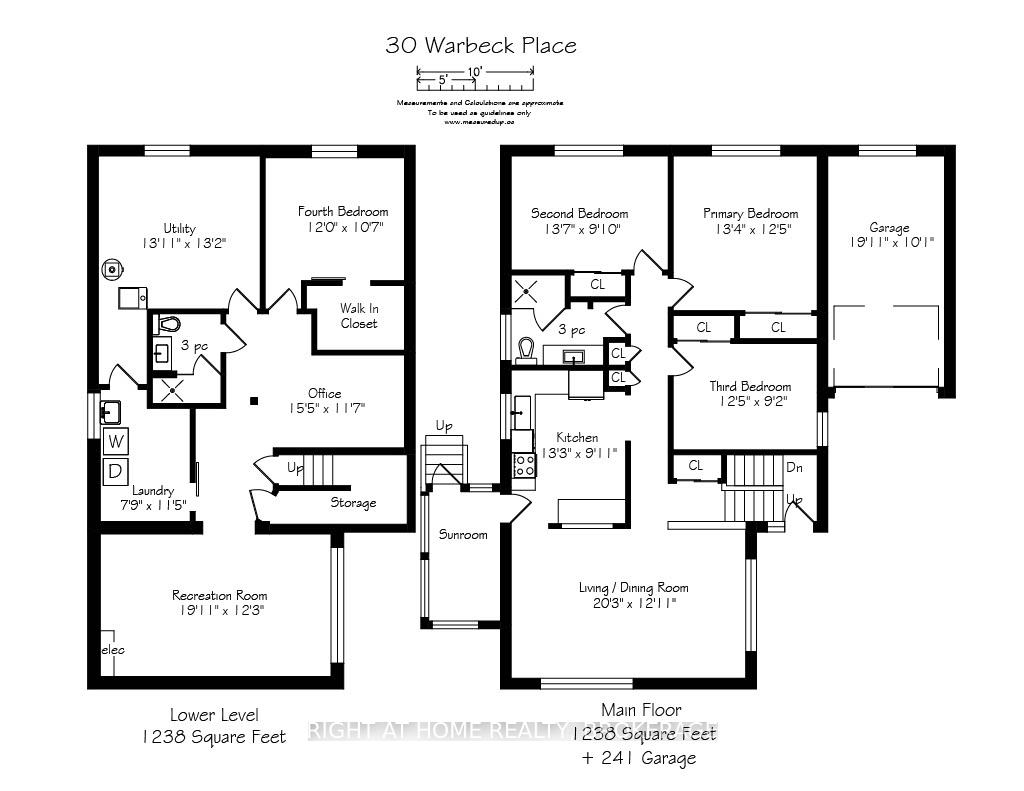
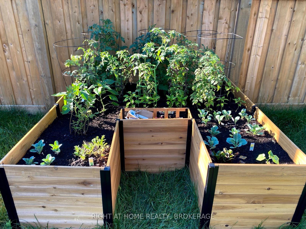
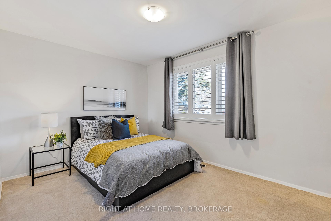
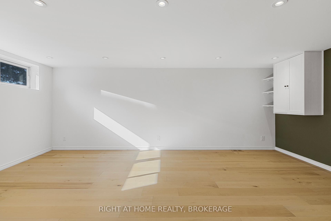
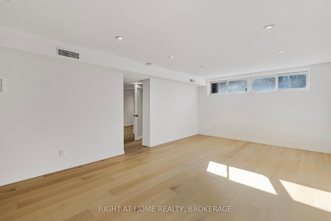
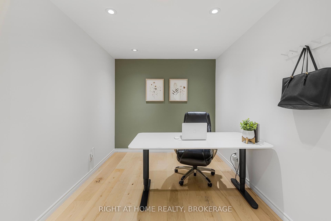
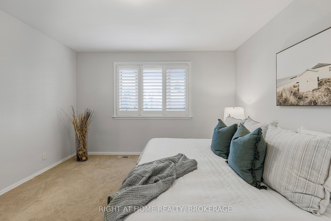
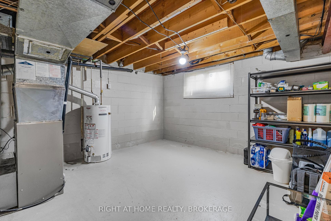
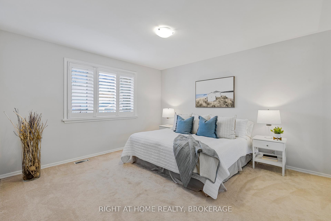
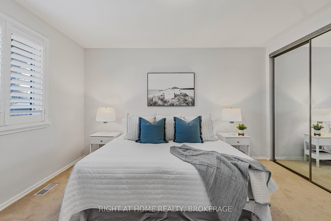
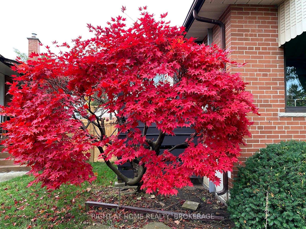
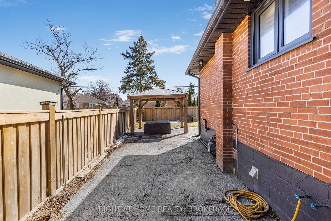
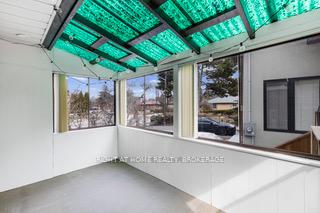
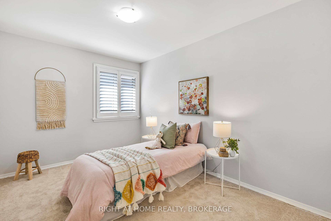
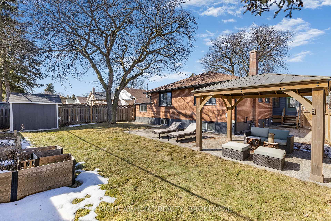

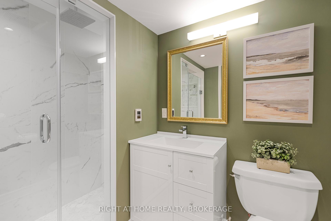
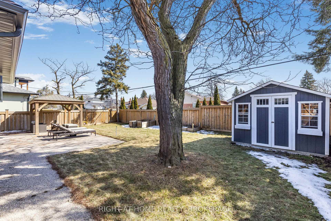
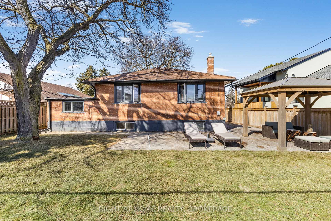
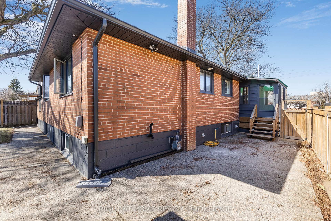
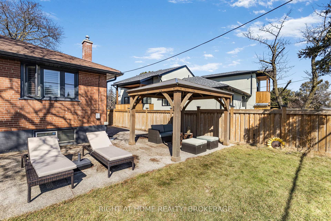
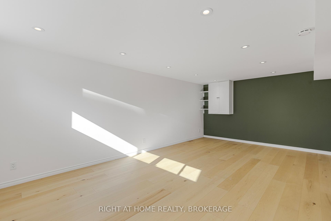
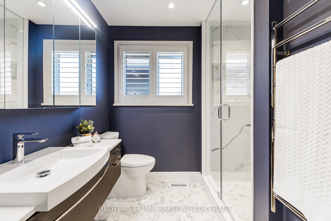
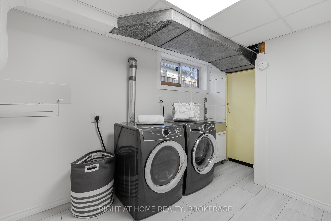
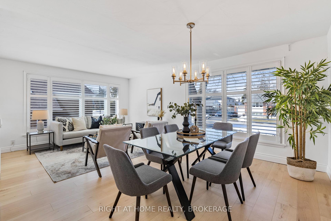
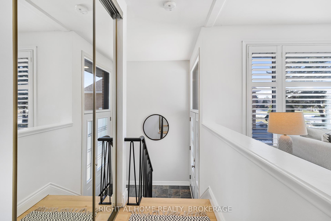
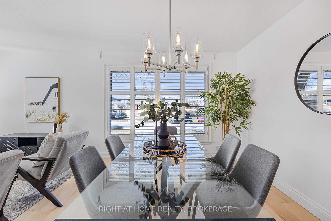
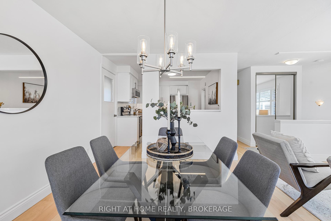
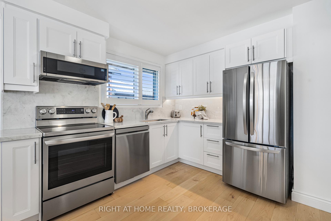
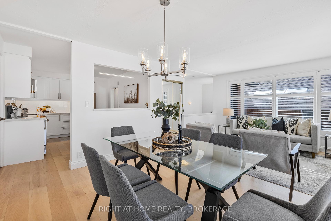
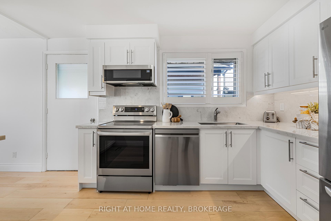
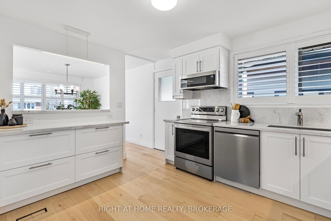
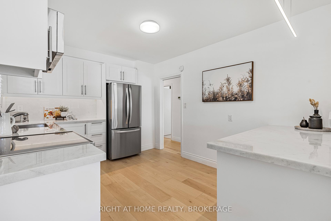
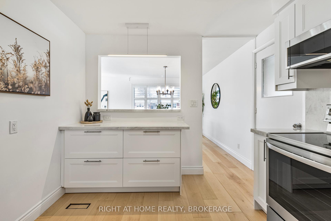
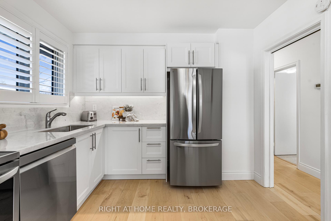
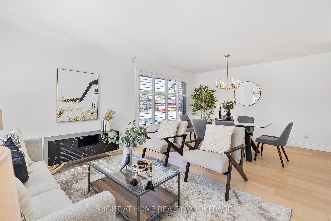
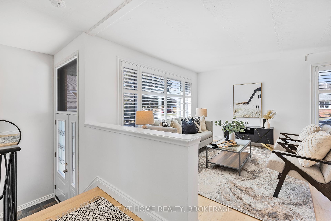
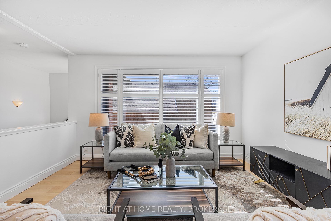
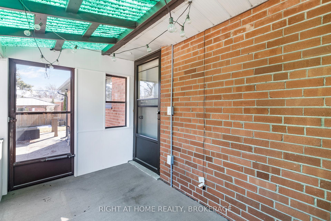
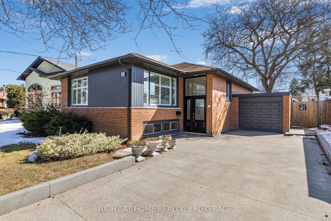
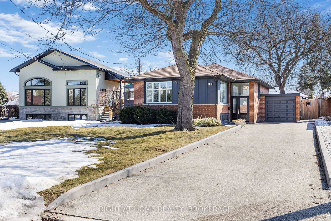
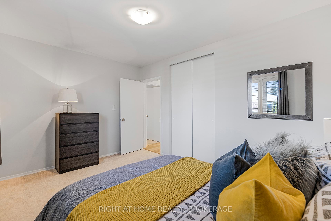
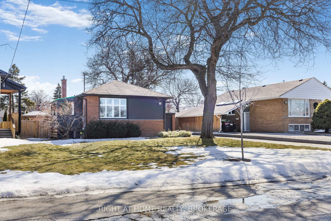
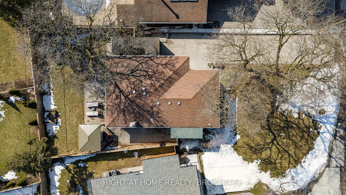
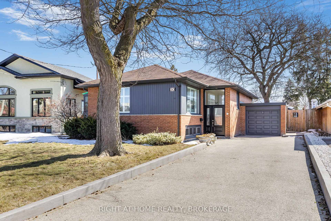
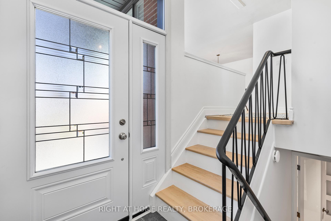

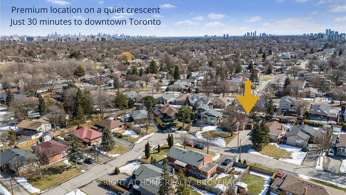
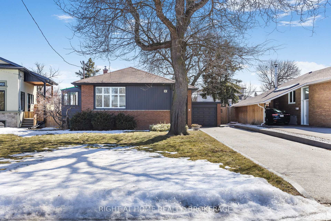





















































| Welcome to 30 Warbeck Place, a beautifully transformed bungalow, renovated from top to bottom over the last 4 years, with meticulous attention to detail and high end finishes. Tucked away in a mature neighbourhood, on a premium lot along a quiet crescent, this property is all pros and no cons! Updates since 2021: brand new kitchen & appliances (2025), new front door system, new hardwood floors & stairs, Aria vents, two luxury bathrooms with heated floors, washer & dryer, California shutters, 200 amp panel, air conditioner, eaves/soffit/fascia, stairs, huge aggregate driveway & backyard deck, backyard fence, Duro-shed, backyard pergola. This home is designed for functionality and style, maximizing every inch of its 2476 square feet! Featuring 3+1 bedrooms, including a king-bed-sized primary suite, open concept entertainers kitchen, a bright and spacious well-planned lower-level, lovely sunroom & garden boxes for gardening enthusiasts, and plenty of storage. Conveniently located near excellent schools, parks, walking trails, many shopping options, golf clubs. Just 5 minutes to the 401/427, 14 minutes to Pearson and 30 minutes to downtown Toronto! |
| Price | $1,398,000 |
| Taxes: | $4956.95 |
| Occupancy by: | Owner |
| Address: | 30 Warbeck Plac , Toronto, M9R 3C3, Toronto |
| Lot Size: | 50.00 x 119.00 (Feet) |
| Acreage: | < .50 |
| Directions/Cross Streets: | Kipling & Nugent |
| Rooms: | 6 |
| Rooms +: | 3 |
| Bedrooms: | 3 |
| Bedrooms +: | 1 |
| Kitchens: | 1 |
| Family Room: | F |
| Basement: | Full, Finished |
| Level/Floor | Room | Length(ft) | Width(ft) | Descriptions | |
| Room 1 | Main | Living Ro | 20.24 | 12.92 | Hardwood Floor, California Shutters, Combined w/Dining |
| Room 2 | Main | Dining Ro | 20.24 | 12.92 | Hardwood Floor, California Shutters, Combined w/Living |
| Room 3 | Main | Kitchen | 13.25 | 9.91 | Hardwood Floor, Stainless Steel Appl, Granite Counters |
| Room 4 | Main | Primary B | 13.32 | 12.4 | Overlooks Backyard, Double Closet, California Shutters |
| Room 5 | Main | Bedroom 2 | 13.58 | 9.84 | Overlooks Backyard, Closet, California Shutters |
| Room 6 | Main | Bedroom 3 | 12.4 | 9.15 | Closet, California Shutters |
| Room 7 | Lower | Bedroom 4 | 12 | 10.59 | Hardwood Floor, Walk-In Closet(s), Overlooks Backyard |
| Room 8 | Lower | Recreatio | 19.91 | 12.23 | Large Window |
| Room 9 | Lower | Office | 15.42 | 11.58 | |
| Room 10 | Lower | Laundry | 11.41 | 7.74 | Stainless Steel Sink, Window |
| Room 11 | Lower | Utility R | 13.91 | 13.15 | Large Window |
| Washroom Type | No. of Pieces | Level |
| Washroom Type 1 | 3 | Main |
| Washroom Type 2 | 3 | Lower |
| Washroom Type 3 | 3 | Main |
| Washroom Type 4 | 3 | Lower |
| Washroom Type 5 | 0 | |
| Washroom Type 6 | 0 | |
| Washroom Type 7 | 0 |
| Total Area: | 0.00 |
| Property Type: | Detached |
| Style: | Bungalow |
| Exterior: | Brick |
| Garage Type: | Attached |
| (Parking/)Drive: | Private |
| Drive Parking Spaces: | 4 |
| Park #1 | |
| Parking Type: | Private |
| Park #2 | |
| Parking Type: | Private |
| Pool: | None |
| Other Structures: | Garden Shed |
| Property Features: | Fenced Yard, Park, Public Transit, School |
| CAC Included: | N |
| Water Included: | N |
| Cabel TV Included: | N |
| Common Elements Included: | N |
| Heat Included: | N |
| Parking Included: | N |
| Condo Tax Included: | N |
| Building Insurance Included: | N |
| Fireplace/Stove: | N |
| Heat Source: | Gas |
| Heat Type: | Forced Air |
| Central Air Conditioning: | Central Air |
| Central Vac: | Y |
| Laundry Level: | Syste |
| Ensuite Laundry: | F |
| Sewers: | Sewer |
$
%
Years
This calculator is for demonstration purposes only. Always consult a professional
financial advisor before making personal financial decisions.
| Although the information displayed is believed to be accurate, no warranties or representations are made of any kind. |
| RIGHT AT HOME REALTY, BROKERAGE |
- Listing -1 of 0
|
|

Hala Elkilany
Sales Representative
Dir:
647-502-2121
Bus:
905-731-2000
Fax:
905-886-7556
| Virtual Tour | Book Showing | Email a Friend |
Jump To:
At a Glance:
| Type: | Freehold - Detached |
| Area: | Toronto |
| Municipality: | Toronto W09 |
| Neighbourhood: | Kingsview Village-The Westway |
| Style: | Bungalow |
| Lot Size: | 50.00 x 119.00(Feet) |
| Approximate Age: | |
| Tax: | $4,956.95 |
| Maintenance Fee: | $0 |
| Beds: | 3+1 |
| Baths: | 2 |
| Garage: | 0 |
| Fireplace: | N |
| Air Conditioning: | |
| Pool: | None |
Locatin Map:
Payment Calculator:

Listing added to your favorite list
Looking for resale homes?

By agreeing to Terms of Use, you will have ability to search up to 286604 listings and access to richer information than found on REALTOR.ca through my website.


