$609,900
Available - For Sale
Listing ID: C11996137
55 East Liberty St , Unit 1006, Toronto, M6K 3P9, Ontario
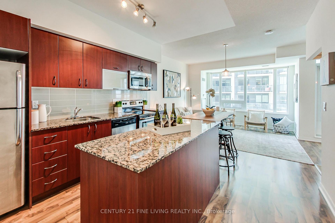
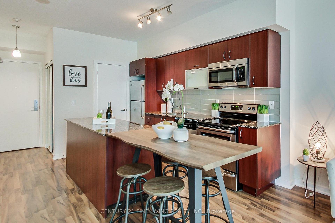
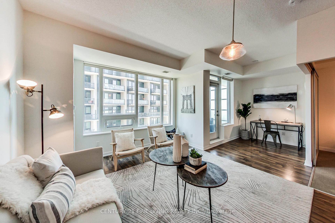

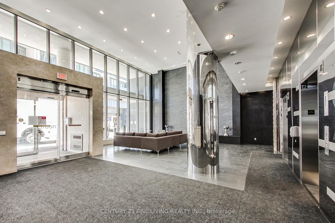
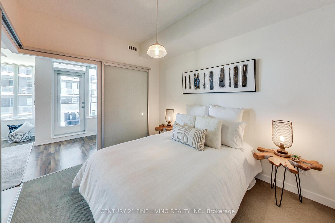

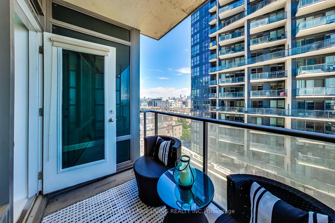
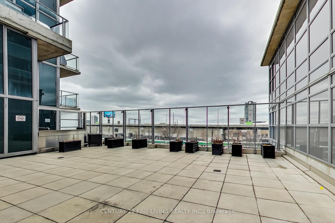
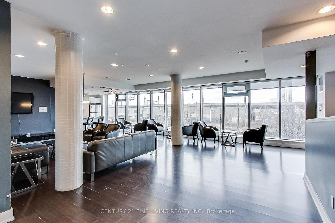
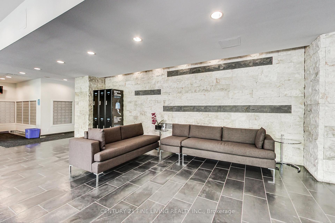
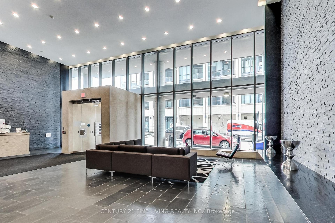
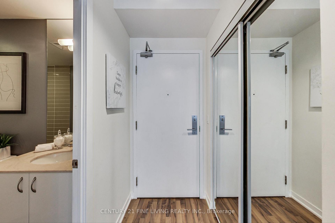
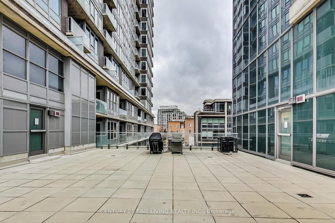
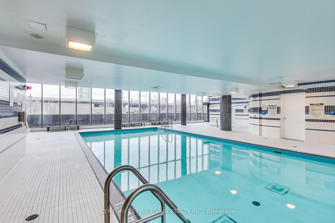
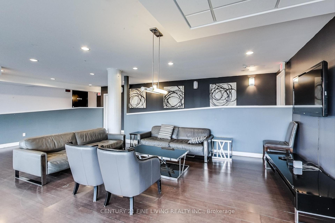

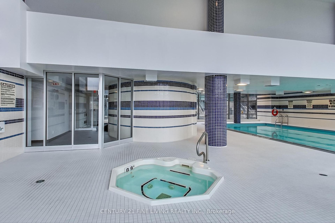
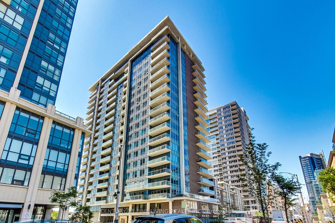
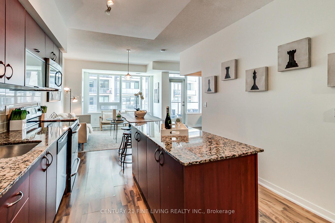
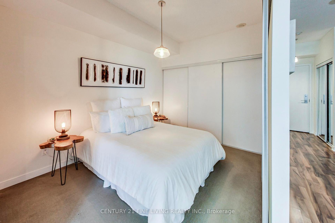
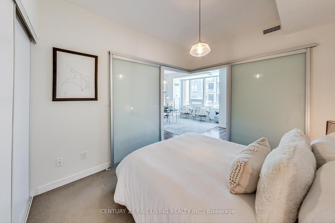
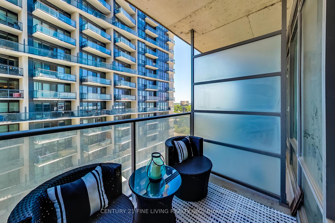
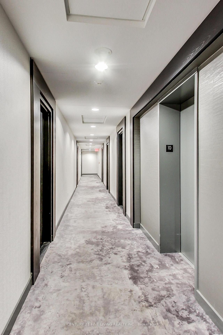
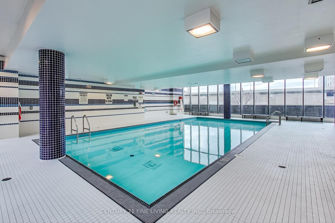
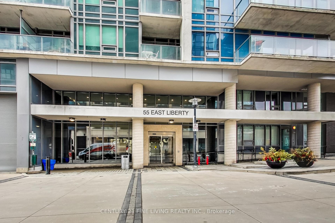
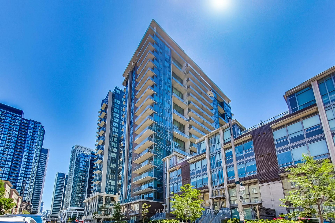
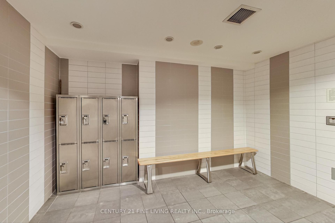
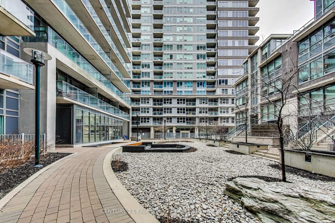
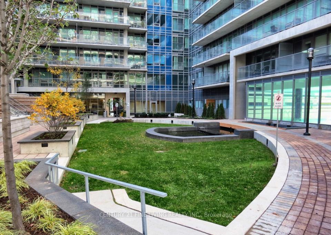
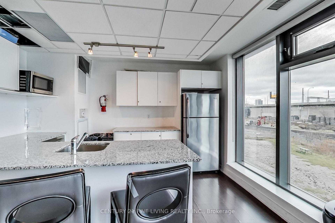
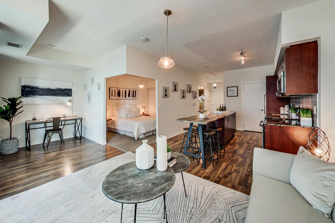
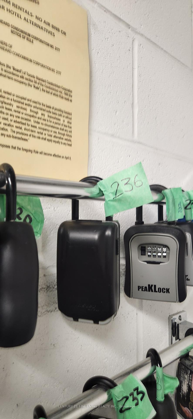
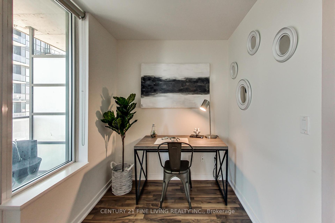
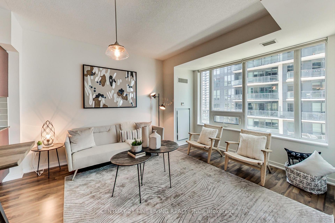
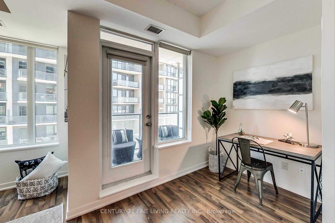
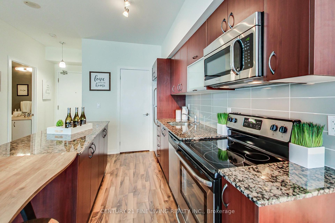
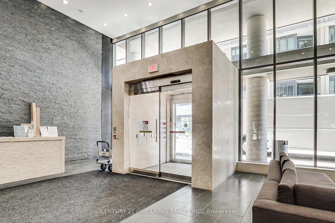
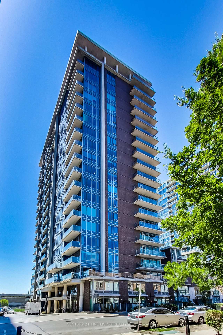
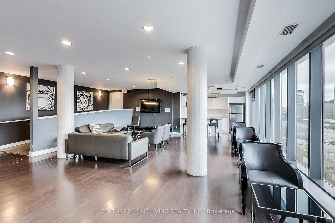
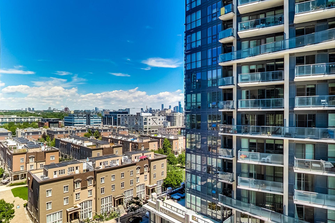
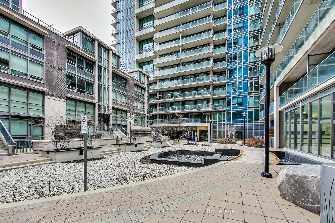
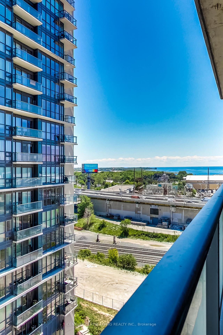
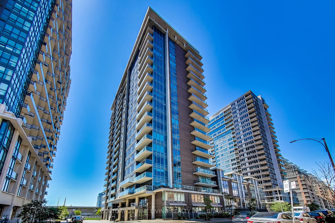
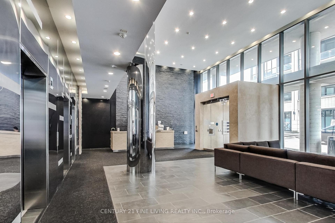
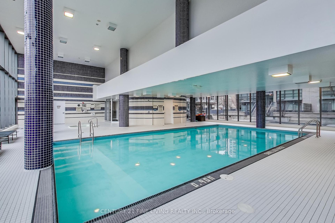

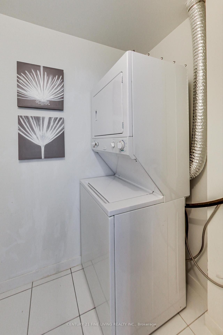
















































| Fantastic Value! Super fab layout 1 Bedroom + Den Open Concept Unit In The Heart Of Liberty Village. Spacious 642 Sqft Interior With 43 Sq Ft Balcony. 9 Ft Ceilings, Granite Counters, Beautiful Backsplash And Centre Island. Building Amenities Include: Rooftop Deck, Visitor Parking, Party Room, Gym, And Much More. Close TTC, Lcbo, Go Train, Restaurants, And Bars.City to build new 15.6km subway line from Exhibition Place, through downtown, all the way to the Eglinton Crosstown LRT at Don Mills Road. One station will be very close to the building. Photos from previous listing. |
| Price | $609,900 |
| Taxes: | $2728.00 |
| Maintenance Fee: | 546.18 |
| Address: | 55 East Liberty St , Unit 1006, Toronto, M6K 3P9, Ontario |
| Province/State: | Ontario |
| Condo Corporation No | TSCC |
| Level | 10 |
| Unit No | 06 |
| Directions/Cross Streets: | East Liberty / Strachan |
| Rooms: | 5 |
| Bedrooms: | 1 |
| Bedrooms +: | 1 |
| Kitchens: | 1 |
| Family Room: | N |
| Basement: | None |
| Level/Floor | Room | Length(ft) | Width(ft) | Descriptions | |
| Room 1 | Ground | Kitchen | 10.82 | 11.48 | Stainless Steel Appl, Granite Counter, Open Concept |
| Room 2 | Ground | Dining | 11.81 | 13.45 | Combined W/Living, Laminate, W/O To Balcony |
| Room 3 | Ground | Living | 11.81 | 13.45 | Combined W/Dining, Laminate, W/O To Balcony |
| Room 4 | Ground | Br | 8.86 | 10.82 | Broadloom, Double Closet, Sliding Doors |
| Room 5 | Ground | Den | 8.86 | 6.23 | W/O To Balcony |
| Room 6 | Ground | Laundry | 5.58 | 4.59 | |
| Room 7 | Ground | Foyer | 3.61 | 4.59 | Closet |
| Washroom Type | No. of Pieces | Level |
| Washroom Type 1 | 3 | Flat |
| Property Type: | Condo Apt |
| Style: | Apartment |
| Exterior: | Concrete |
| Garage Type: | Underground |
| Garage(/Parking)Space: | 1.00 |
| Drive Parking Spaces: | 1 |
| Park #1 | |
| Parking Type: | Owned |
| Legal Description: | Level D-Unit 5 |
| Exposure: | E |
| Balcony: | Open |
| Locker: | Owned |
| Pet Permited: | Restrict |
| Approximatly Square Footage: | 600-699 |
| Building Amenities: | Car Wash, Concierge, Guest Suites, Gym, Indoor Pool |
| Property Features: | Hospital, Lake/Pond, Library, Park, Place Of Worship, Public Transit |
| Maintenance: | 546.18 |
| CAC Included: | Y |
| Water Included: | Y |
| Common Elements Included: | Y |
| Heat Included: | Y |
| Parking Included: | Y |
| Building Insurance Included: | Y |
| Fireplace/Stove: | N |
| Heat Source: | Gas |
| Heat Type: | Forced Air |
| Central Air Conditioning: | Central Air |
| Central Vac: | N |
| Laundry Level: | Main |
| Ensuite Laundry: | Y |
| Elevator Lift: | Y |
$
%
Years
This calculator is for demonstration purposes only. Always consult a professional
financial advisor before making personal financial decisions.
| Although the information displayed is believed to be accurate, no warranties or representations are made of any kind. |
| CENTURY 21 FINE LIVING REALTY INC. |
- Listing -1 of 0
|
|

Hala Elkilany
Sales Representative
Dir:
647-502-2121
Bus:
905-731-2000
Fax:
905-886-7556
| Book Showing | Email a Friend |
Jump To:
At a Glance:
| Type: | Condo - Condo Apt |
| Area: | Toronto |
| Municipality: | Toronto |
| Neighbourhood: | Niagara |
| Style: | Apartment |
| Lot Size: | x () |
| Approximate Age: | |
| Tax: | $2,728 |
| Maintenance Fee: | $546.18 |
| Beds: | 1+1 |
| Baths: | 1 |
| Garage: | 1 |
| Fireplace: | N |
| Air Conditioning: | |
| Pool: |
Locatin Map:
Payment Calculator:

Listing added to your favorite list
Looking for resale homes?

By agreeing to Terms of Use, you will have ability to search up to 291533 listings and access to richer information than found on REALTOR.ca through my website.


