$2,400
Available - For Rent
Listing ID: C10429530
1 cardiff Rd West , Unit 408, Toronto, M4P 0G2, Ontario
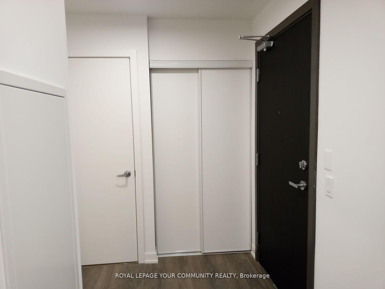
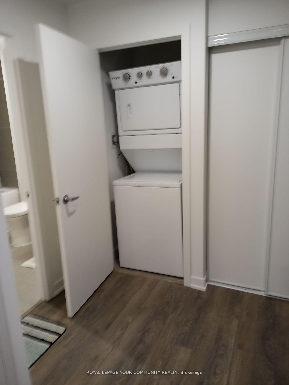
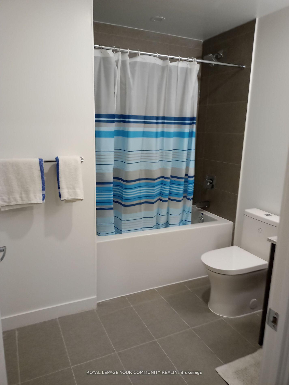
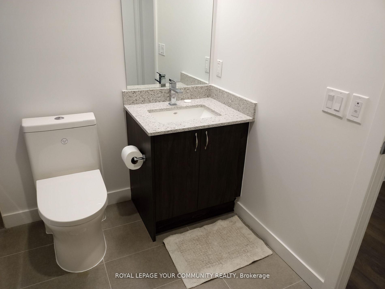
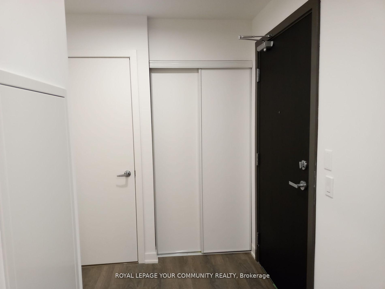
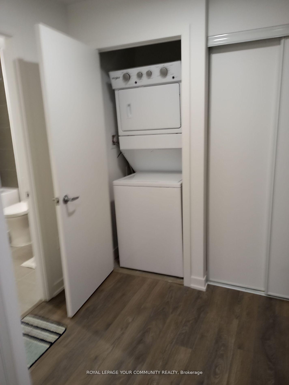
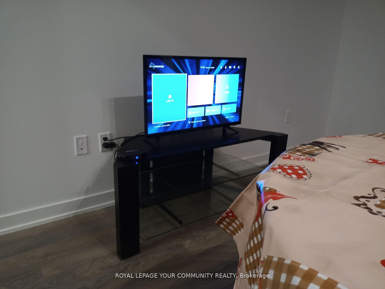
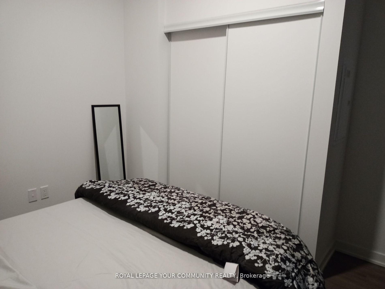
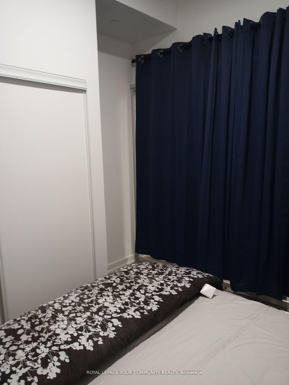
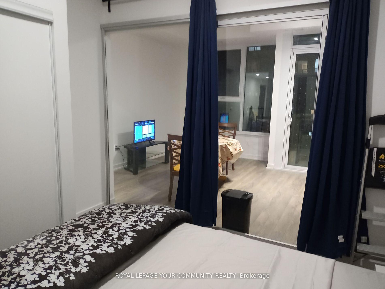
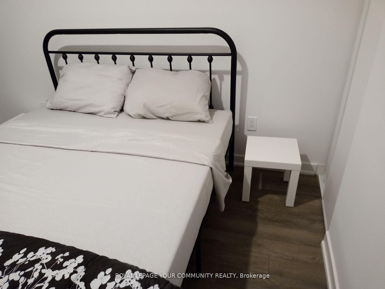
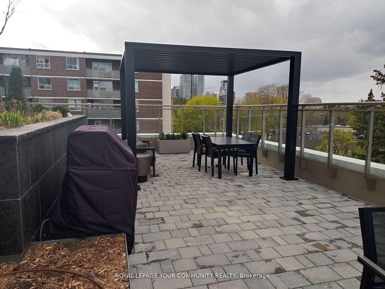
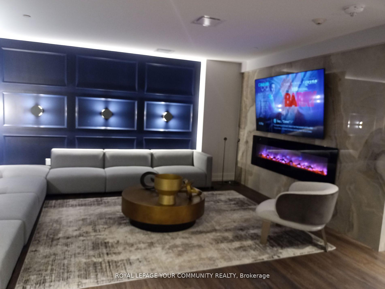
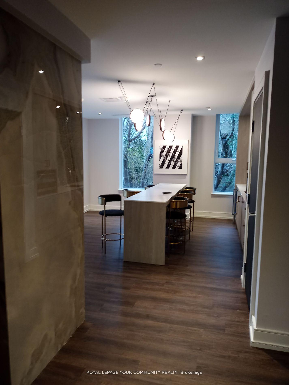
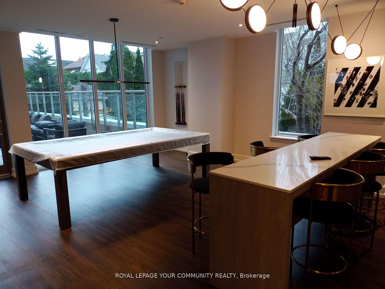
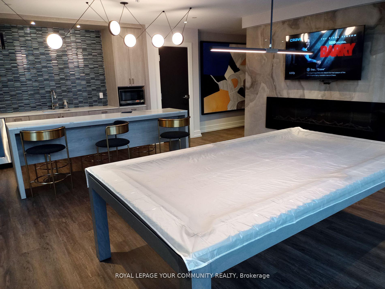
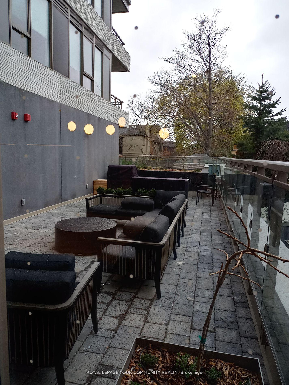
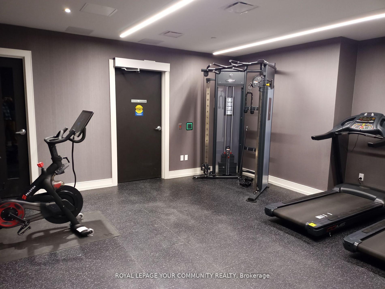
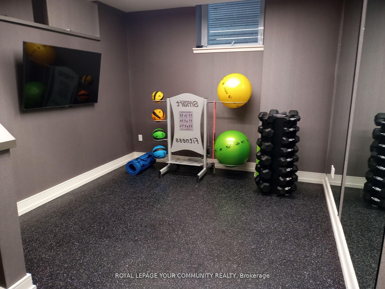
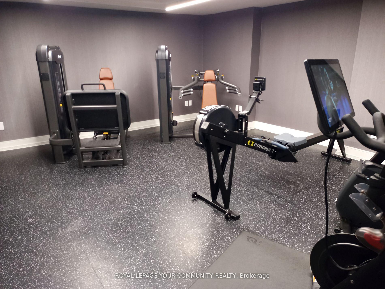
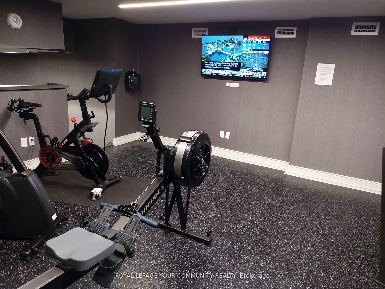
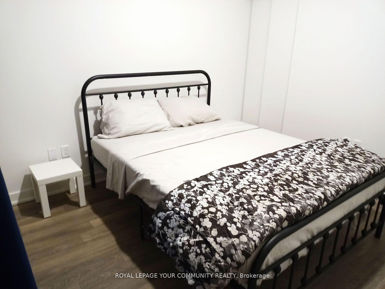
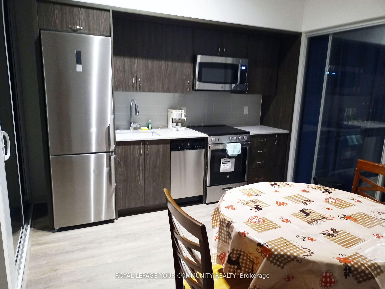
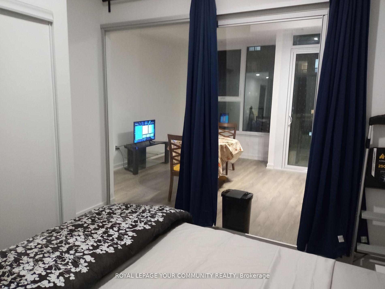
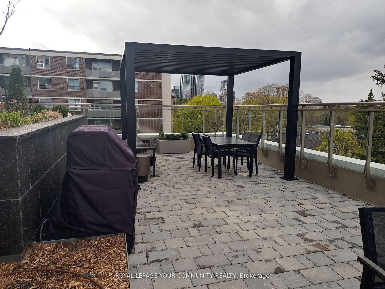
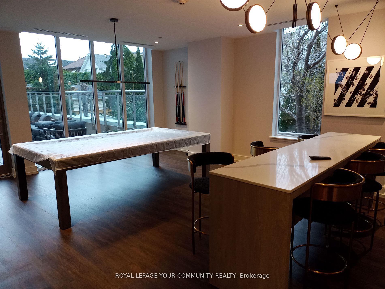
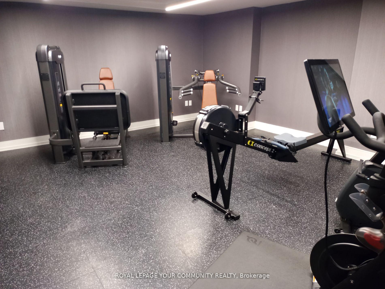
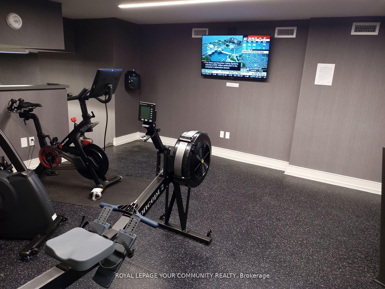
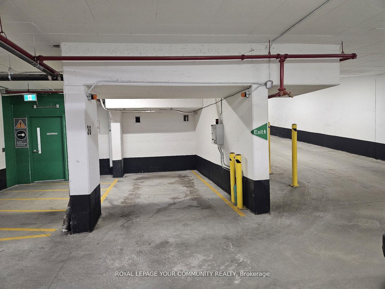
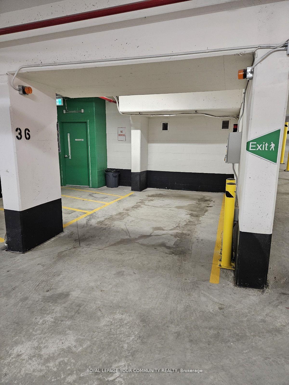
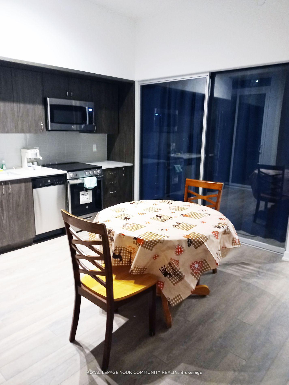
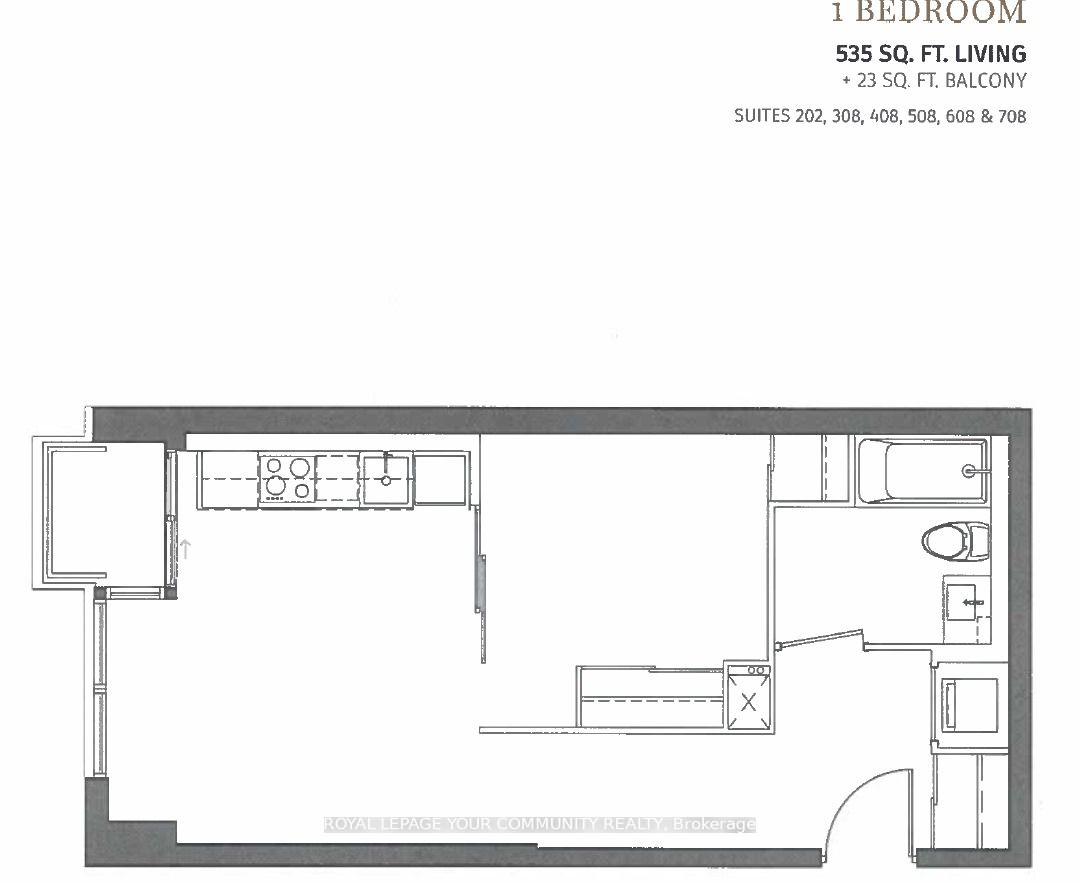
































| Enjoy this new and Magnificent Boutique Building ""The Cardiff" close to Yonge/Eglinton, the New Line 5 Lrt, several bus lines and in proximity of Shops, Supermarkets, Restaurants, Top-Rated Schools, Cinemas and some of the most vibrant entertainment spots in mid town North Toronto Experience Luxurious Modern Living In this Furnished 1 bedroom unit With An Open Concept Floor Plan, Natural Sunlight and Stylish Finishes including High end Stainless Steel Kitchen Appliances: Fridge, Stove, Gas Top Range, Microwave, Dishwasher and an In suite stacked Washer/Dryer. Walk out onto a corner balcony through a glass sliding door with view of Eglinton Avenue and Cardiff rd. An underground parking lot is available for an extra monthly fee. This building includes a spacious gym with state of the art exercise equipment, an amenities lounge with a large flat screen TV. |
| Extras: Lounge has a pool table & kitchen. 2 large patios in for residents enjoyment including outdoor dining, BBQ grills, ample seating and cozy shades as well several lots for underground visitor parking - Also offered for SALE! |
| Price | $2,400 |
| Payment Frequency: | Monthly |
| Payment Method: | Cheque |
| Rental Application Required: | Y |
| Deposit Required: | Y |
| Credit Check: | Y |
| Employment Letter | Y |
| Lease Agreement | Y |
| References Required: | Y |
| Buy Option | N |
| Occupancy by: | Vacant |
| Address: | 1 cardiff Rd West , Unit 408, Toronto, M4P 0G2, Ontario |
| Province/State: | Ontario |
| Property Management | Ontario Property Management, FirstService Resident |
| Condo Corporation No | TSCC |
| Level | 4 |
| Unit No | 08 |
| Directions/Cross Streets: | Eglinton & Bayview |
| Rooms: | 1 |
| Bedrooms: | 1 |
| Bedrooms +: | |
| Kitchens: | 1 |
| Family Room: | Y |
| Basement: | None |
| Furnished: | N |
| Property Type: | Condo Apt |
| Style: | Apartment |
| Exterior: | Brick, Concrete |
| Garage Type: | Underground |
| Garage(/Parking)Space: | 0.00 |
| Drive Parking Spaces: | 1 |
| Park #1 | |
| Parking Type: | Owned |
| Legal Description: | 2-36 |
| Exposure: | W |
| Balcony: | Open |
| Locker: | None |
| Pet Permited: | Restrict |
| Approximatly Square Footage: | 500-599 |
| Common Elements Included: | Y |
| Fireplace/Stove: | N |
| Heat Source: | Other |
| Heat Type: | Heat Pump |
| Central Air Conditioning: | Central Air |
| Ensuite Laundry: | Y |
| Although the information displayed is believed to be accurate, no warranties or representations are made of any kind. |
| ROYAL LEPAGE YOUR COMMUNITY REALTY |
- Listing -1 of 0
|
|

Hala Elkilany
Sales Representative
Dir:
647-502-2121
Bus:
905-731-2000
Fax:
905-886-7556
| Book Showing | Email a Friend |
Jump To:
At a Glance:
| Type: | Condo - Condo Apt |
| Area: | Toronto |
| Municipality: | Toronto |
| Neighbourhood: | Mount Pleasant East |
| Style: | Apartment |
| Lot Size: | x () |
| Approximate Age: | |
| Tax: | $0 |
| Maintenance Fee: | $0 |
| Beds: | 1 |
| Baths: | 1 |
| Garage: | 0 |
| Fireplace: | N |
| Air Conditioning: | |
| Pool: |
Locatin Map:

Listing added to your favorite list
Looking for resale homes?

By agreeing to Terms of Use, you will have ability to search up to 227293 listings and access to richer information than found on REALTOR.ca through my website.


